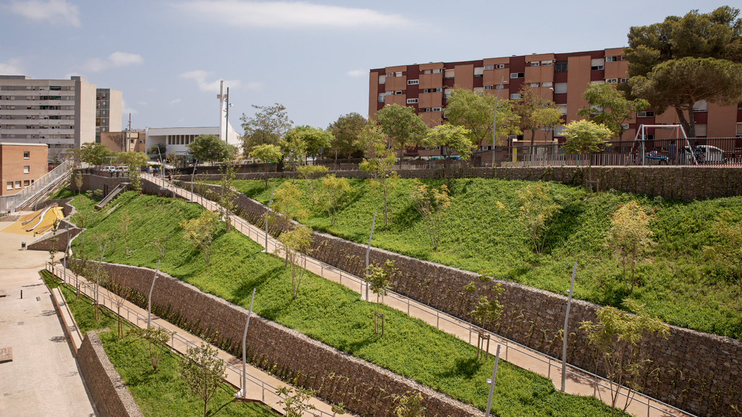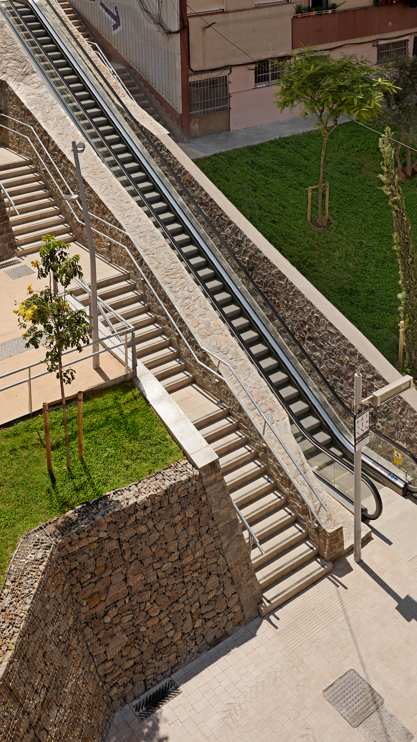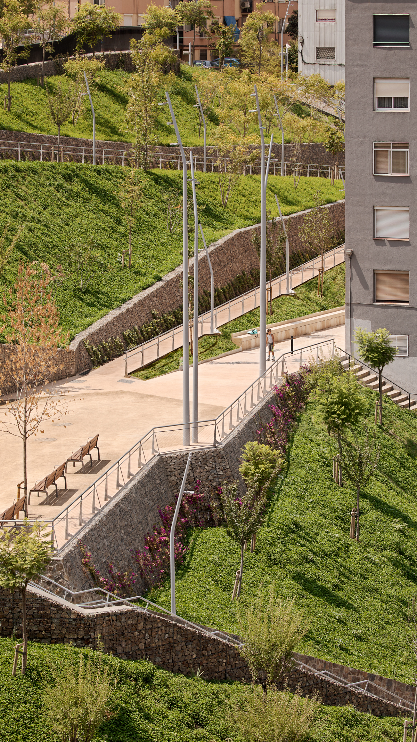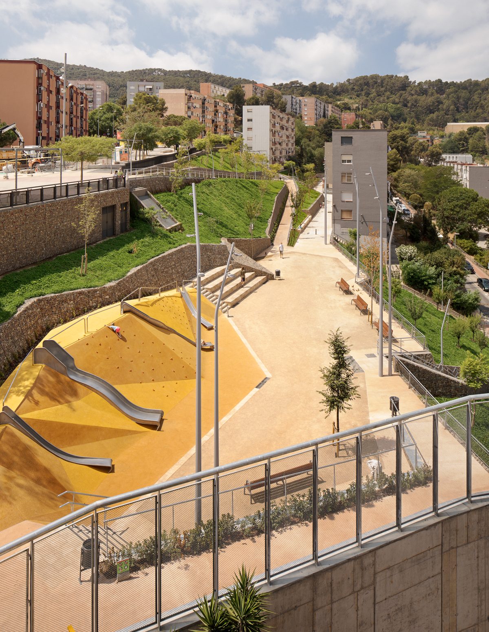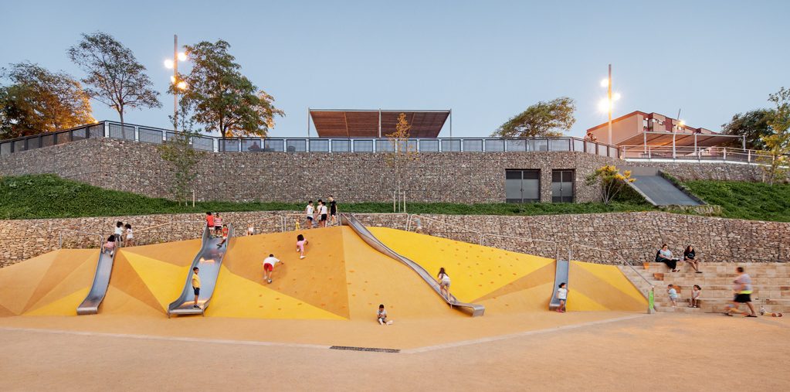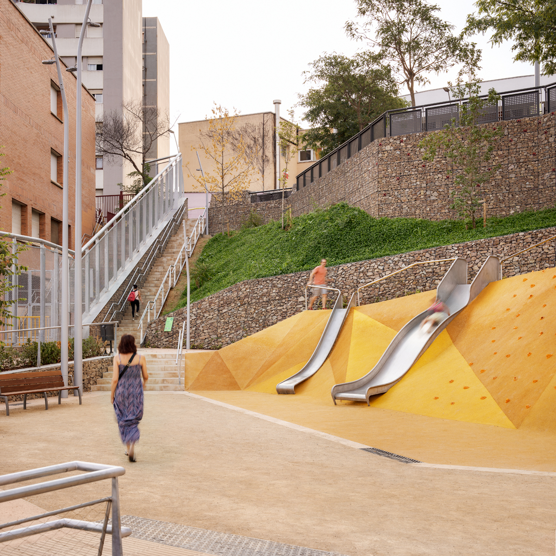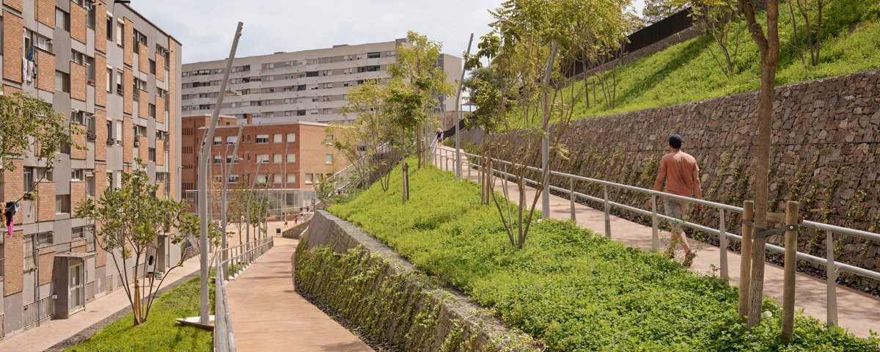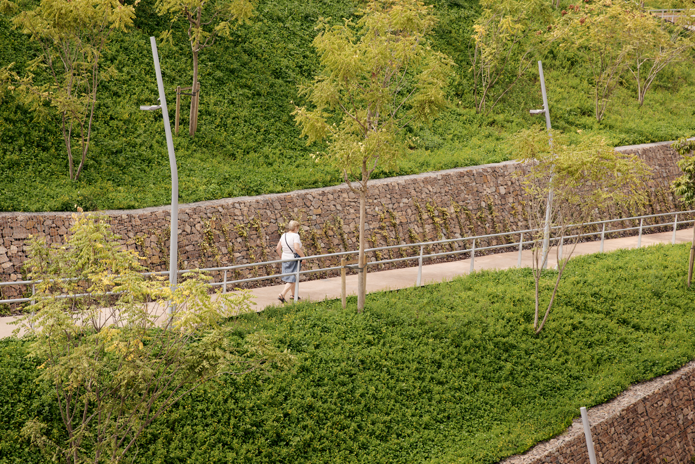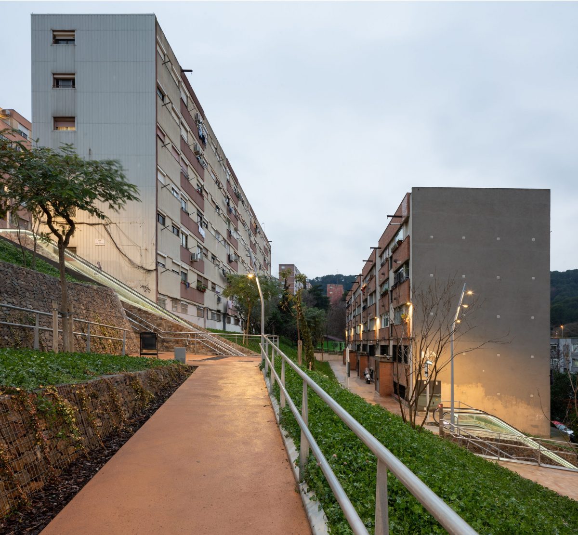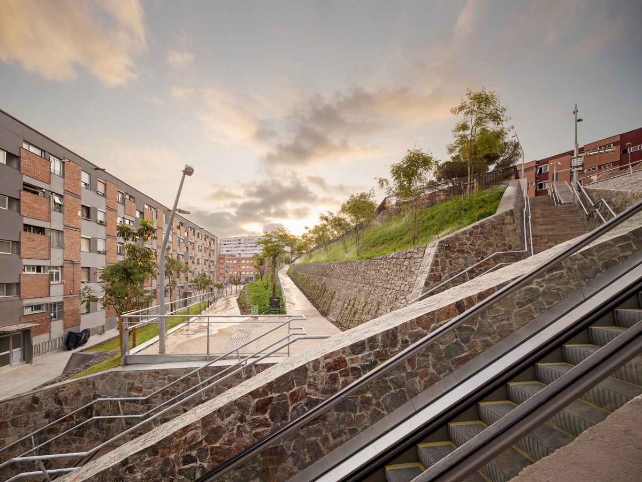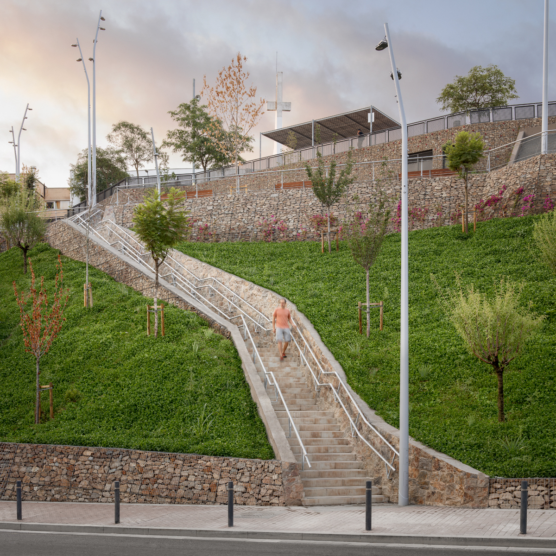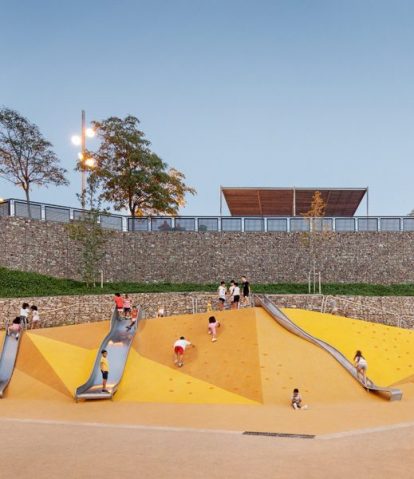
Green space urbanization and mechanical stairway implementation at the Rasos de Peguera avenue
Barcelona
- Location
- Barcelona
- Client
- BIMSA
- Finalization date
- 2021
- Team
- Yaiza Bauzá, Ana Pazos, Franc Bardera.
- Structure
- Static ingenieria
- Installations
- TDI enginyers
- Photographer
- Jordi Surroca / Pedro Pegenaute
Ciutat Meridiana was built during the 1960s and is currently one of the furthest neighborhoods from Barcelona. The neighborhood features winding streets that adapt to the rugged terrain, making it difficult to achieve smooth connectivity between its parts. The Avinguda dels Rasos de Peguera acts as a dividing line between the two slopes of the neighborhood.
To achieve cohesion between the two slopes of Ciutat Meridiana, the project addresses the implementation of escalators and improvements around the Avinguda dels Rasos de Peguera, Carrer del Pedraforca, and Carrer de les Agudes, as well as access passages to the residences. Additionally, the central plaza is expanded and equipped with playgrounds, and secondary access to the school is improved. The goal is to enhance public space through accessibility, urban furniture, lighting, materials, and service renovation. The design utilizes topography and gradients as formal elements, incorporating vegetated slopes and llicorella stone to blend naturally into the surroundings.
