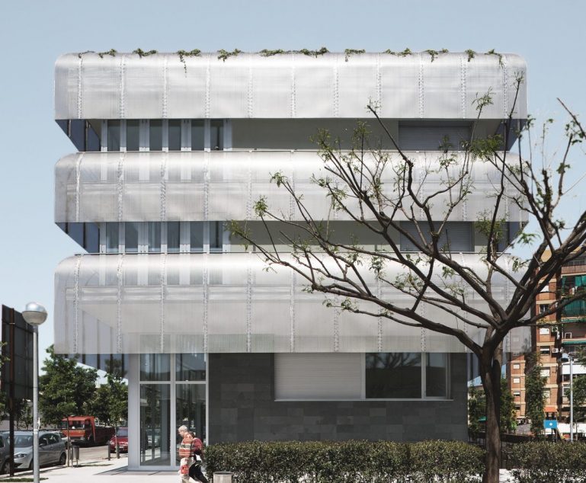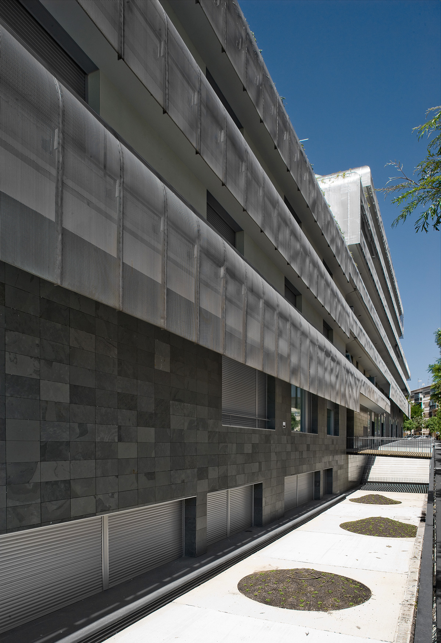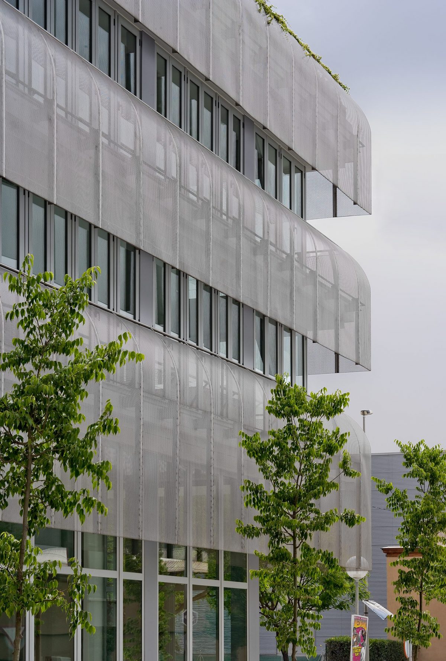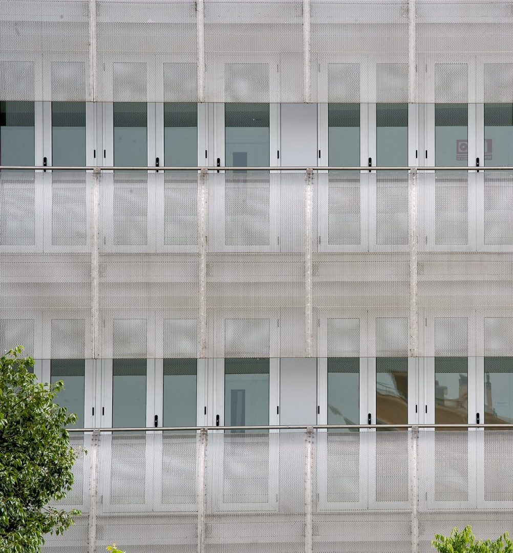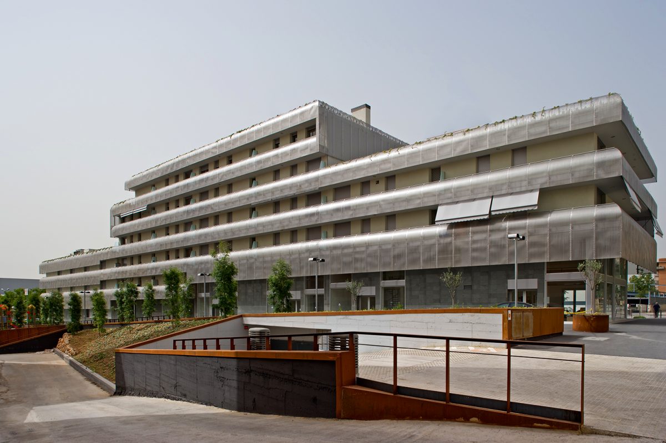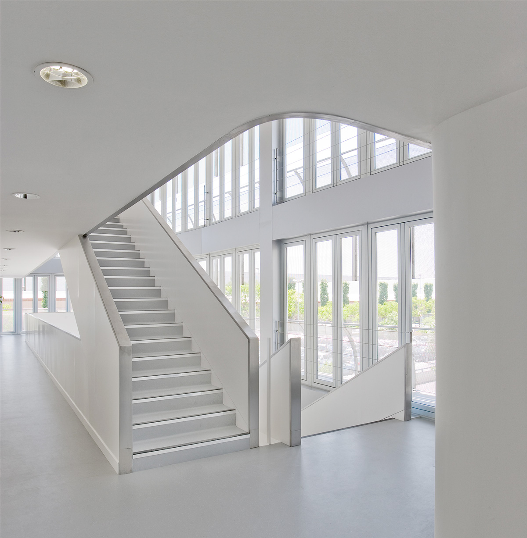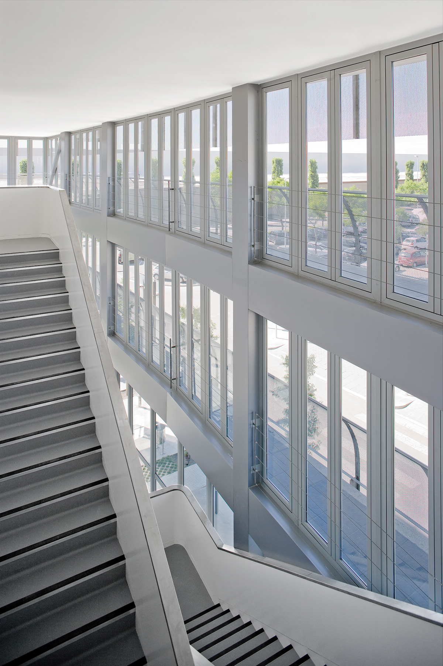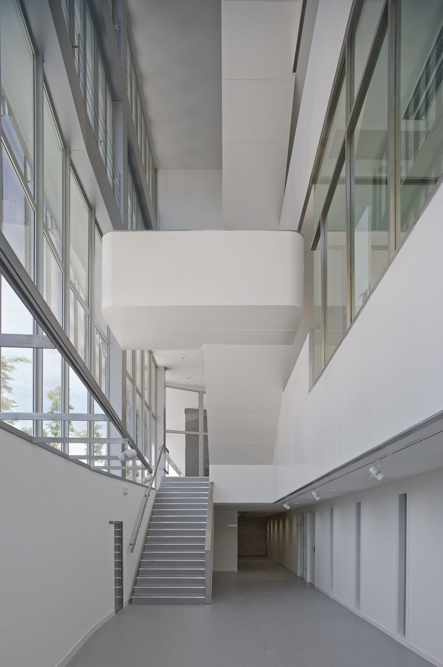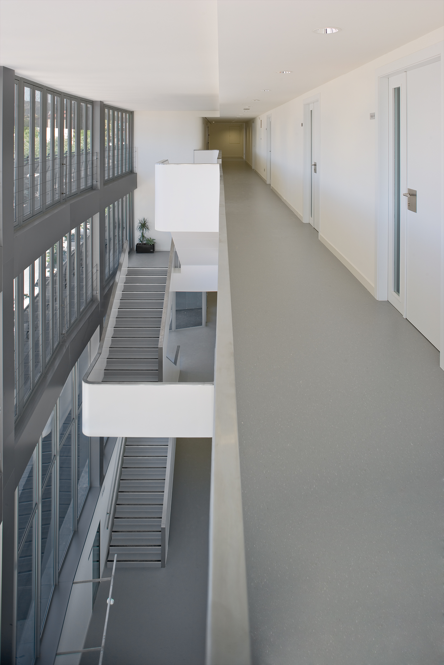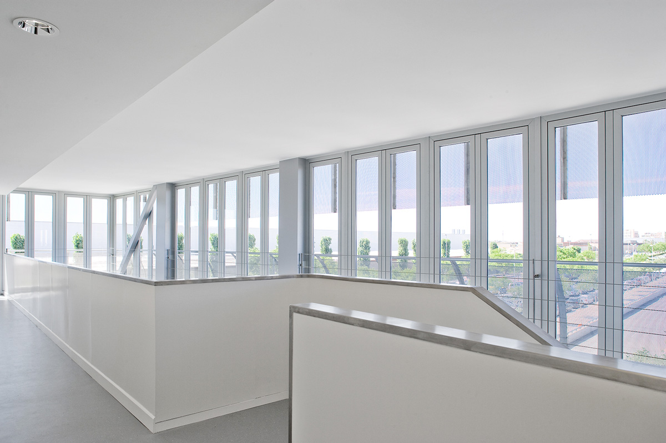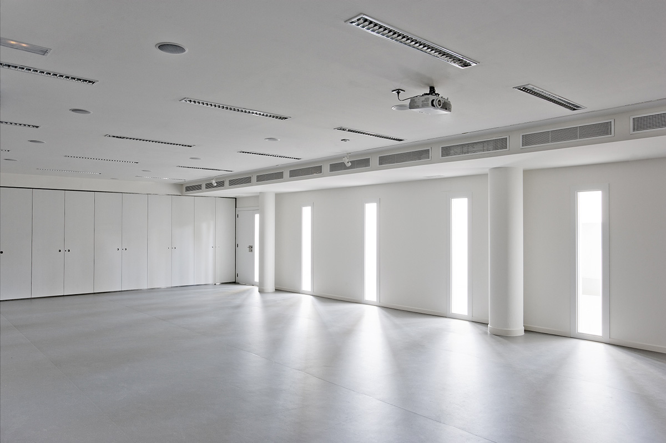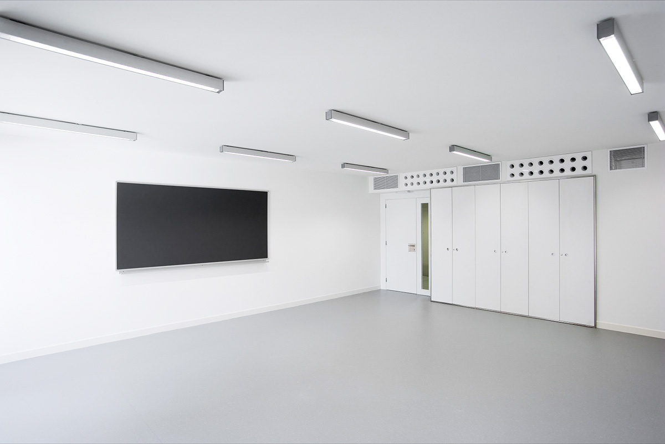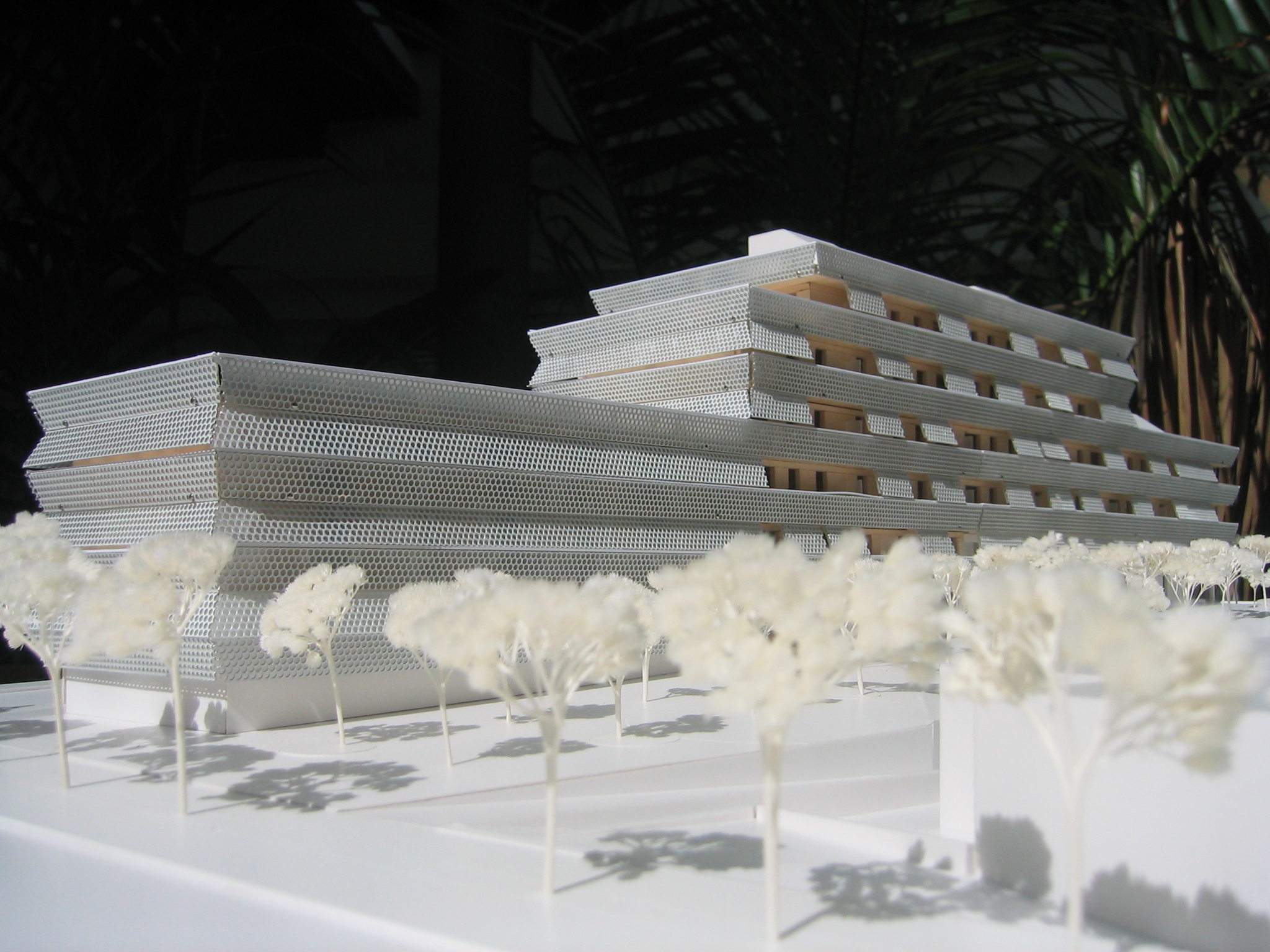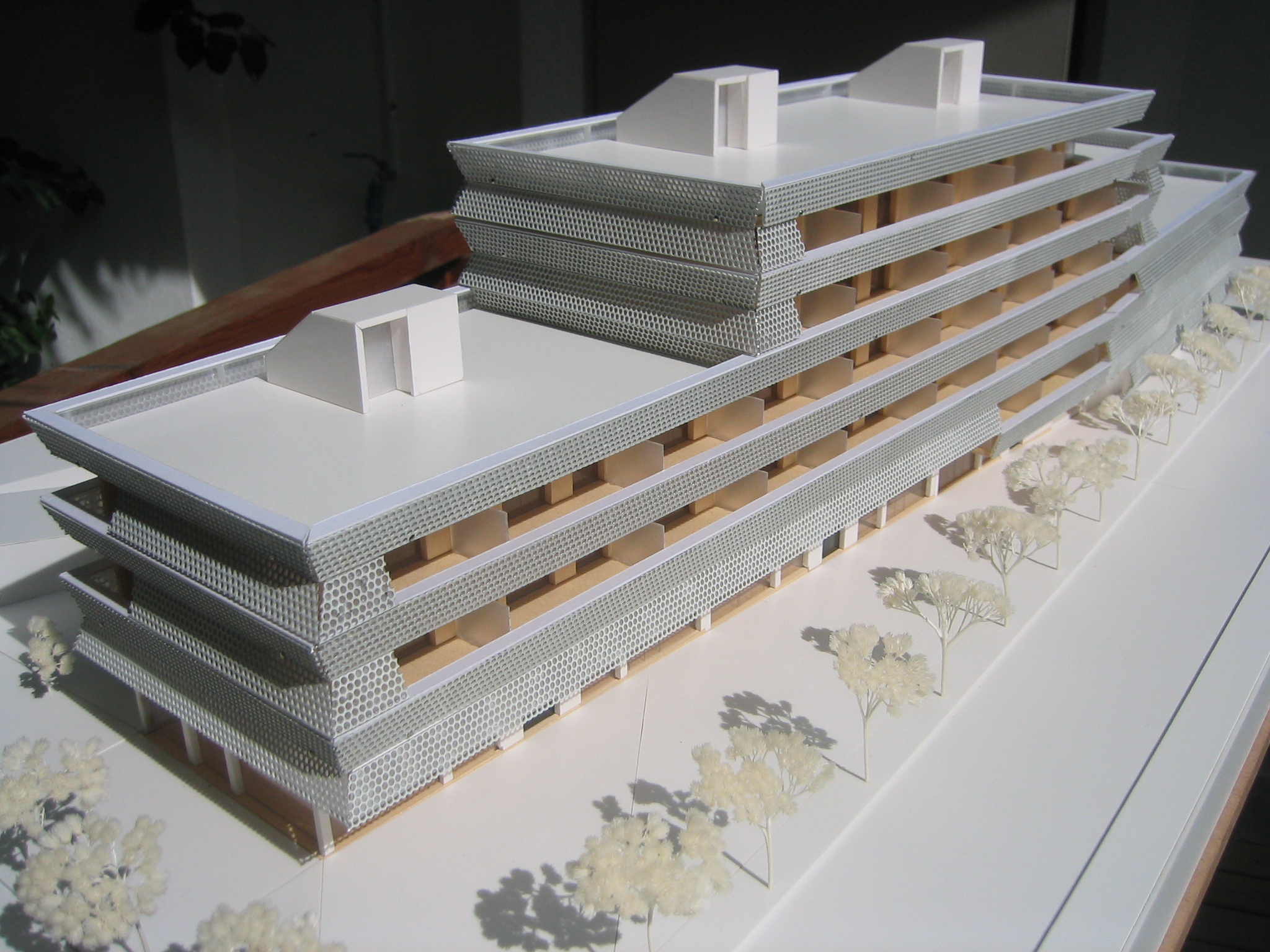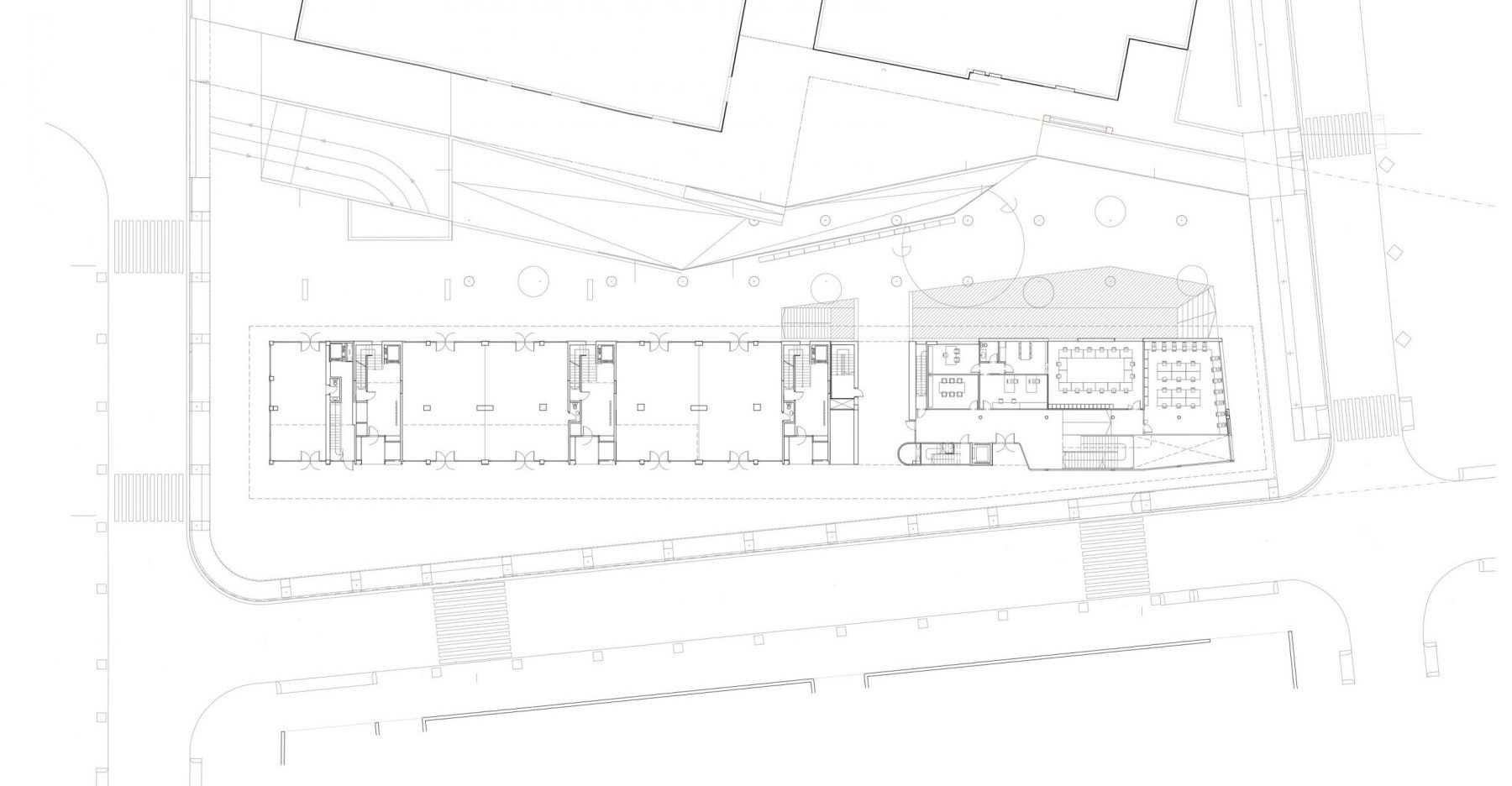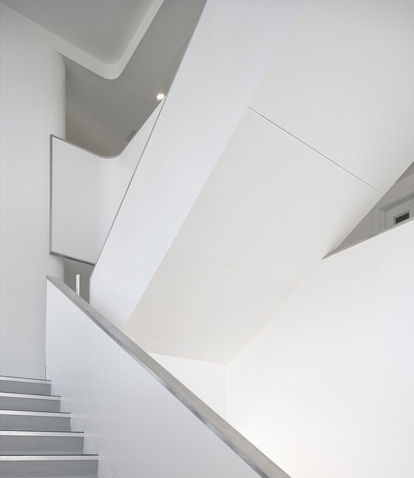
Adult school, cultural center and housing block
Viladecans, Baix Llobregat
- Location
- Viladecans, Baix Llobregat
- Client
- Edificios Aripe sl
- Finalization date
- 2007
- Built surface
- 3.140 m2
- Equipo de proyecto
- Francesc Oller, Marc Rabassa, Andrés Ferrer, Anna Comellas.
- Construction management
- José Pérez
- Structure
- Static ingenieria
- Installations
- JSS associats
- Photographer
- Pedro Pegenaute
The volumetry of the buildings with programs for multi-family housing, an adult school, and a cultural center is determined by the gauges and regulations set in the current planning for the plot. The design of the building's facade respects the different sections assigned with varying heights, directly impacting the elevation on Santiago Rusiñol Street, ranging from PB+2 to PB+5 in the central section.
The building intended for the adult school and cultural center is located on Santiago Rusiñol Prats Street. In continuity with the constructed residential building and integrated into a green area, it serves as a visual reference from Av. de la Generalitat. The building comprises nine classrooms, a library, an administration area, a classroom for teachers, a self-study room, a multipurpose room, and a workshop classroom.
Externally, the school maintains a formal continuity with the residential building to which it is attached: the stainless steel railing and the perimeter overhangs in the form of balcony terraces, as well as the finishing materials, are extended to present the complex as a single building housing different functions.
