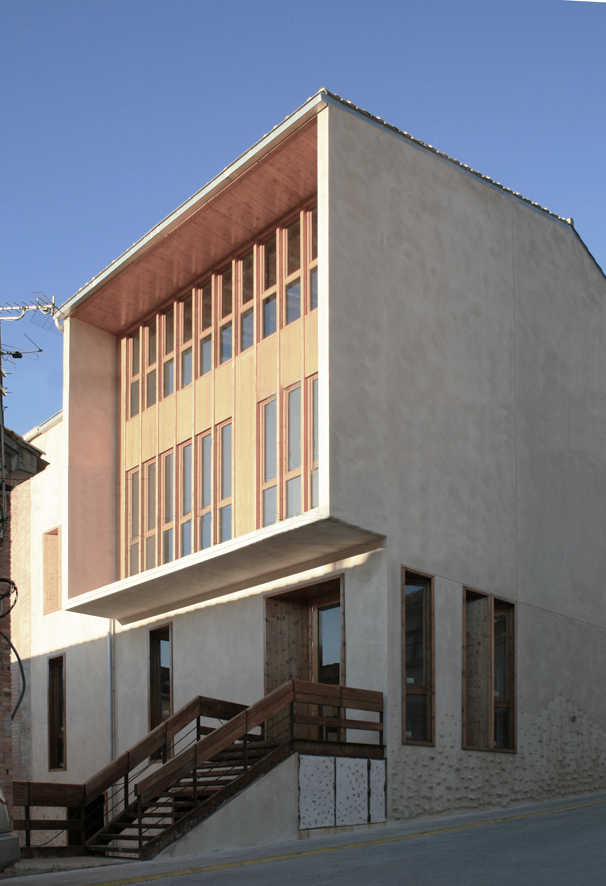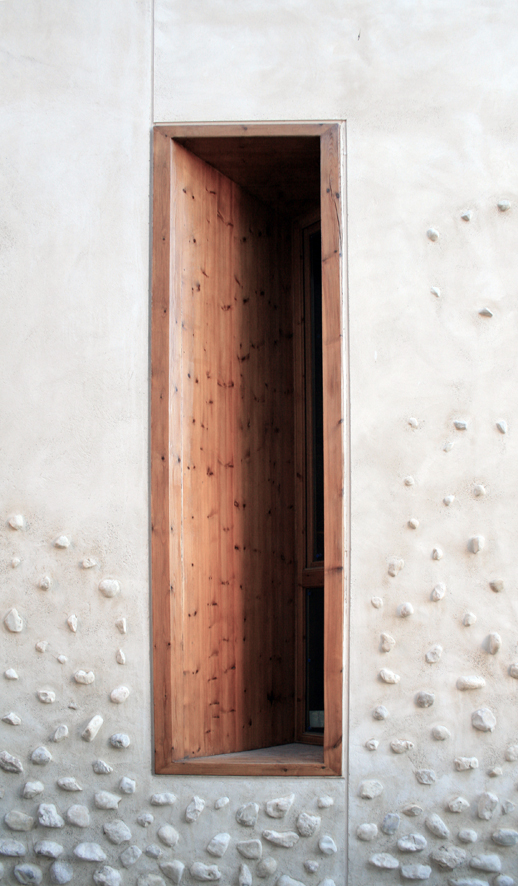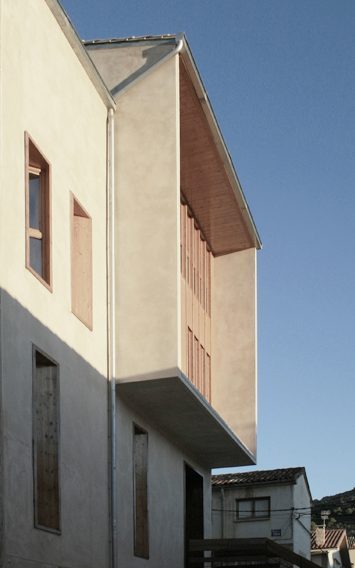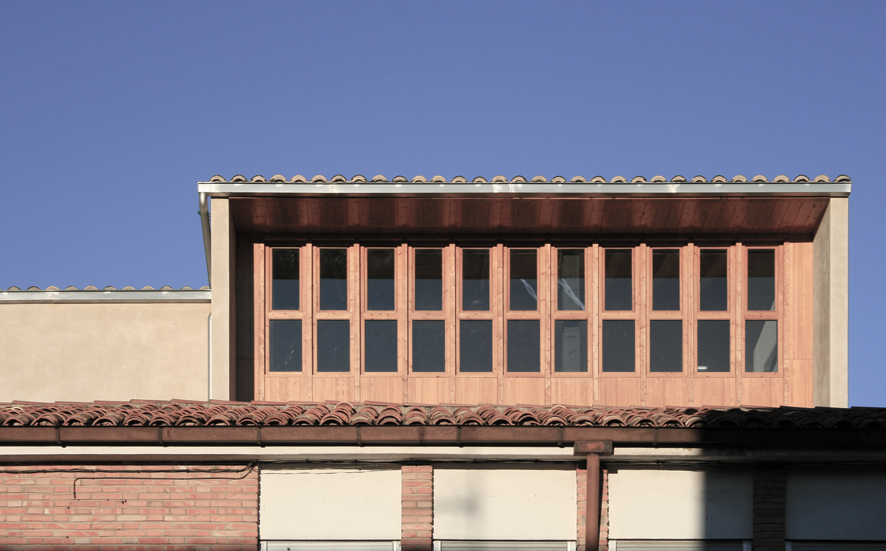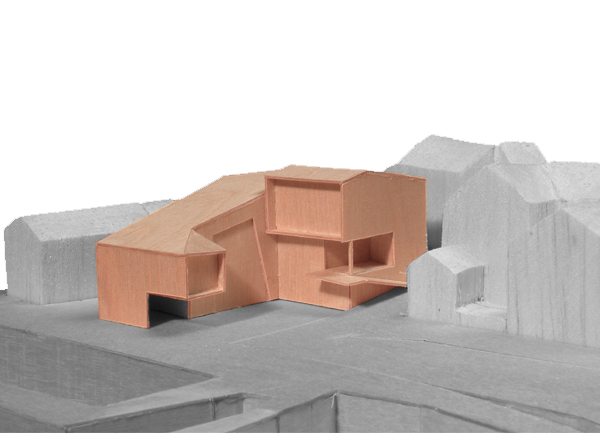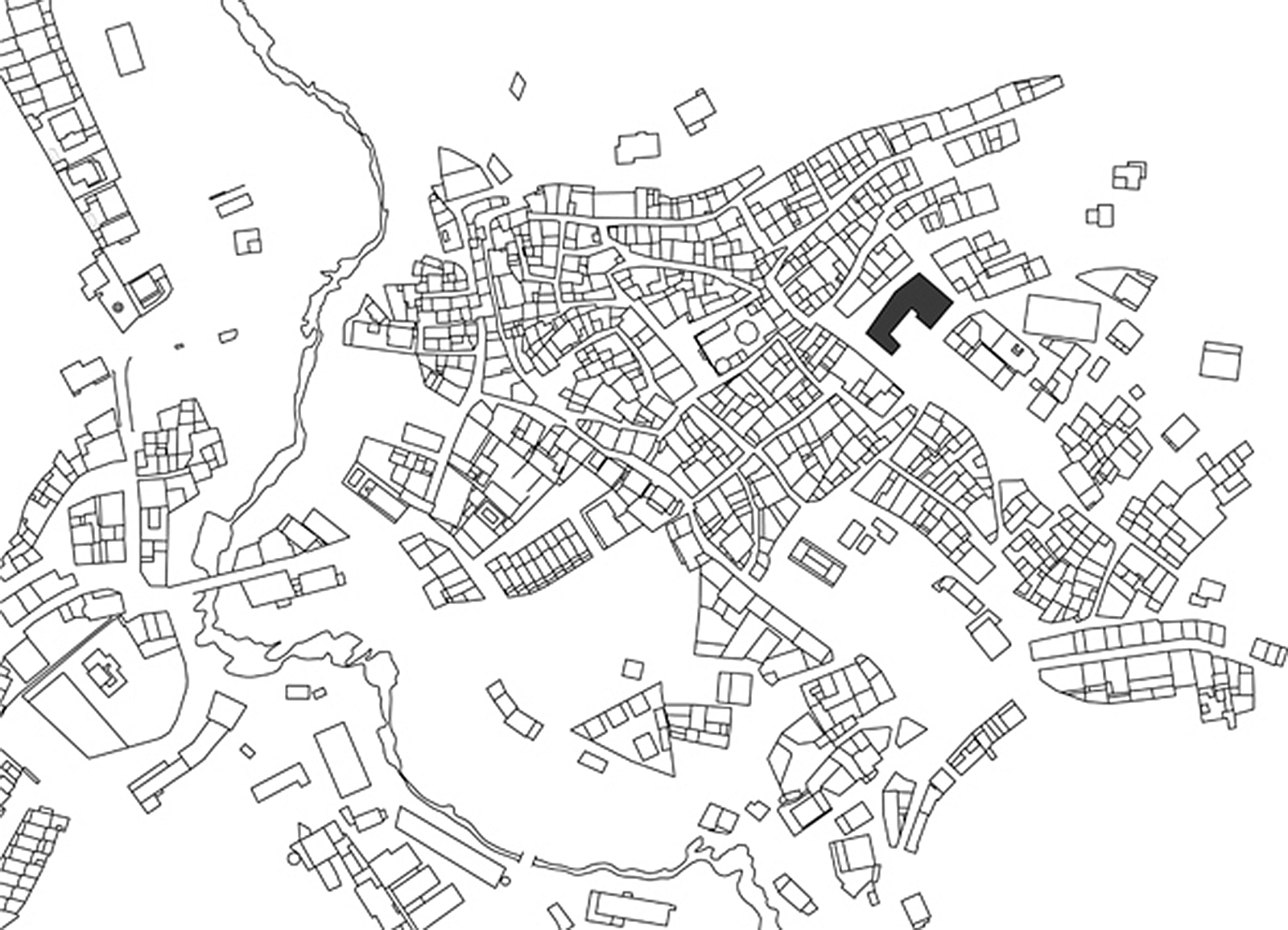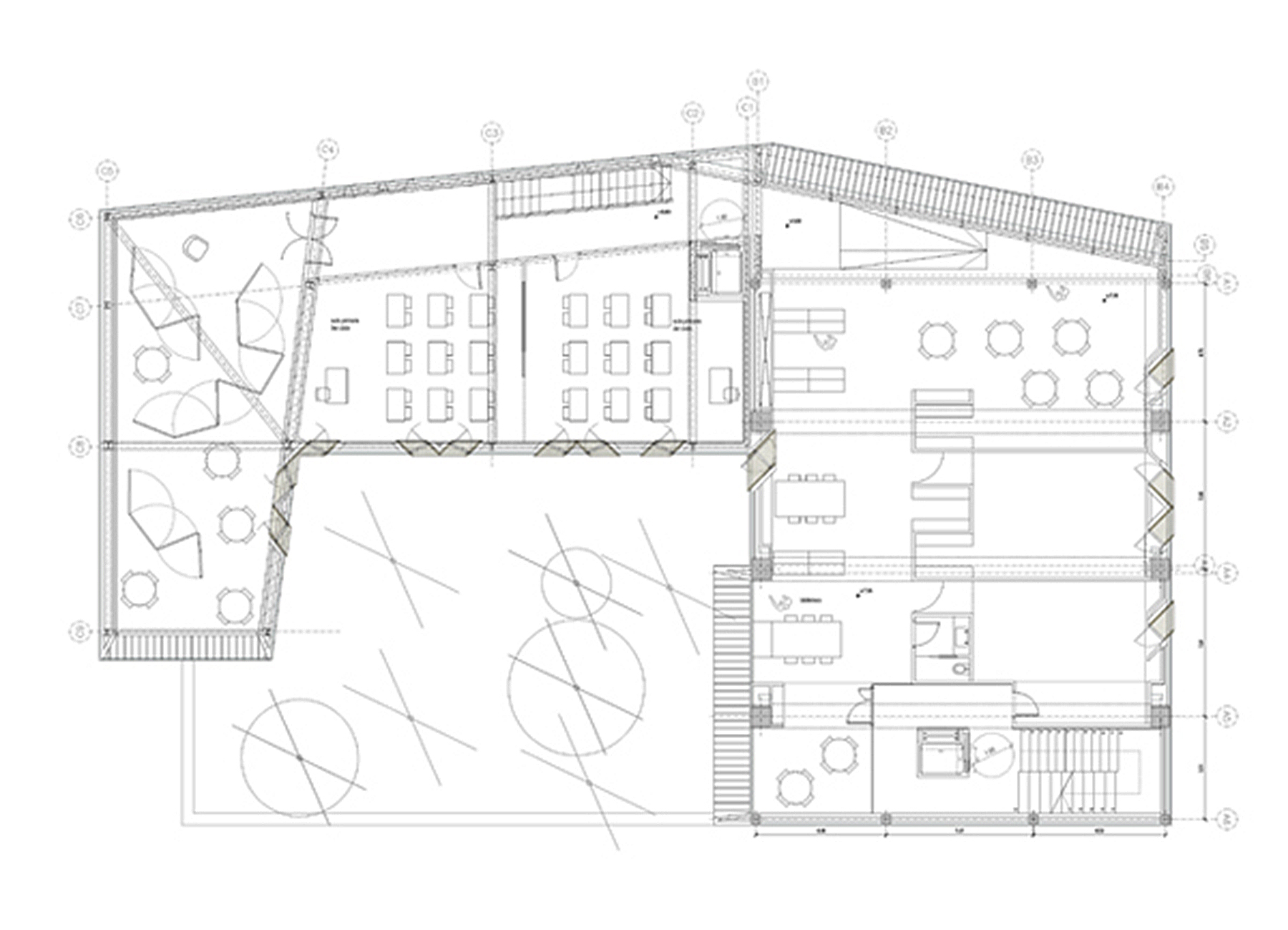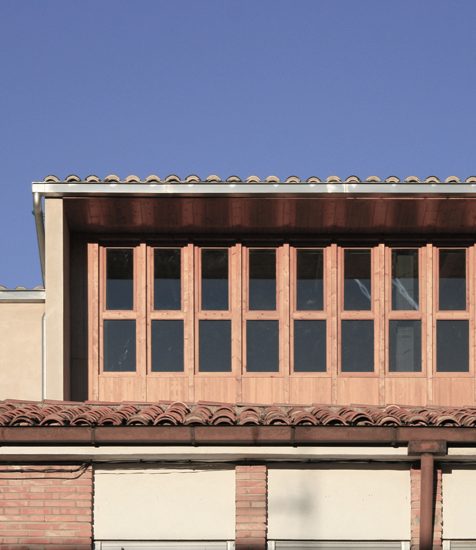
Casa de la Cultura de Beseit
Beseit, Terol
- Location
- Beseit, Terol
- Client
- Beseit's town halll
- Finalization date
- 2011
- Built surface
- 860 m2
- Team
- Clàudia Garcia-Nieto , Daniel Granados, Laura Tresserras, Fernando Cabanillas, Marc Rabassa.
- Structure
- Eskubi Turró
- Installations
- Vicente Dobato
The architectural project for the Casa de la Cultura in Beseit includes the construction of a new preschool and primary school, as well as the completion of the existing cultural center.
The proposal integrates these two uses into a single building to increase its versatility and representativeness, with a well-situated library and multipurpose room offering views of the plaza and the local landscape. The building adapts to its surroundings with a gable roof, combining modern construction techniques with traditional elements such as the typical village tiles.
Regarding construction systems, concrete foundations and a metal truss structure with wooden beams for the roof will be used. The exterior walls will be made of brick with thermal insulation, and the interiors will be built with ceramic brick.
