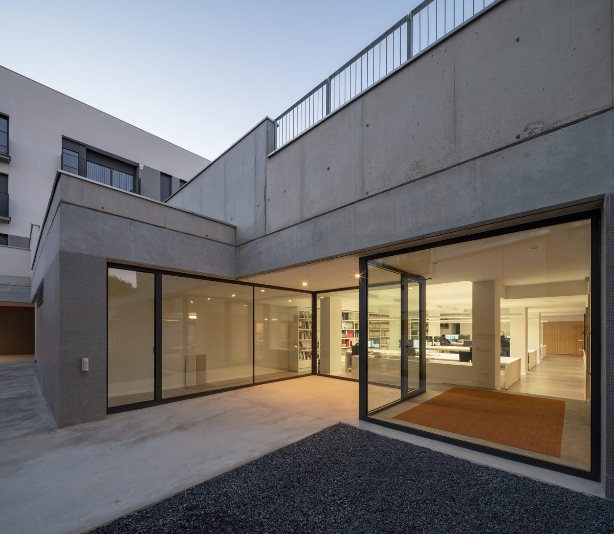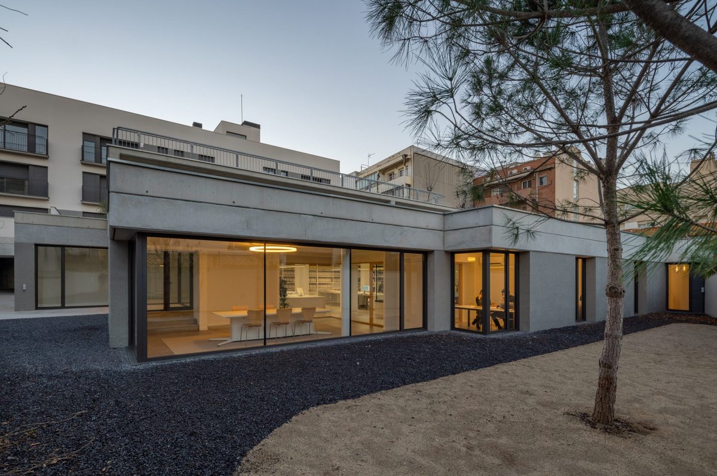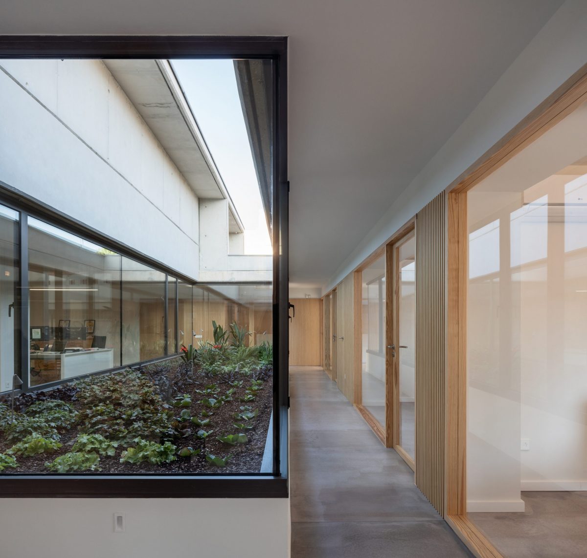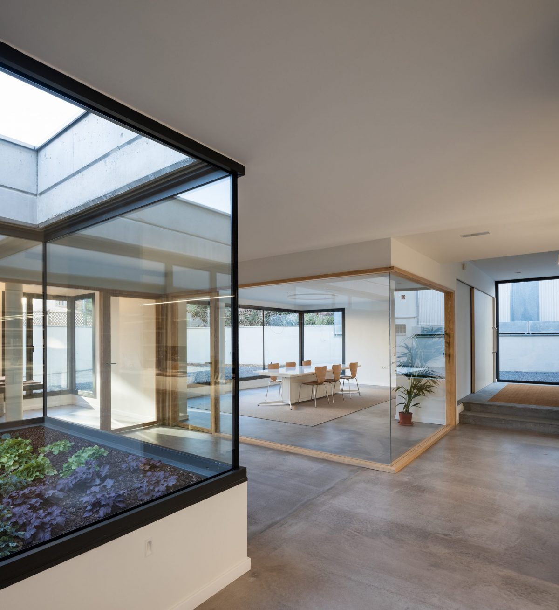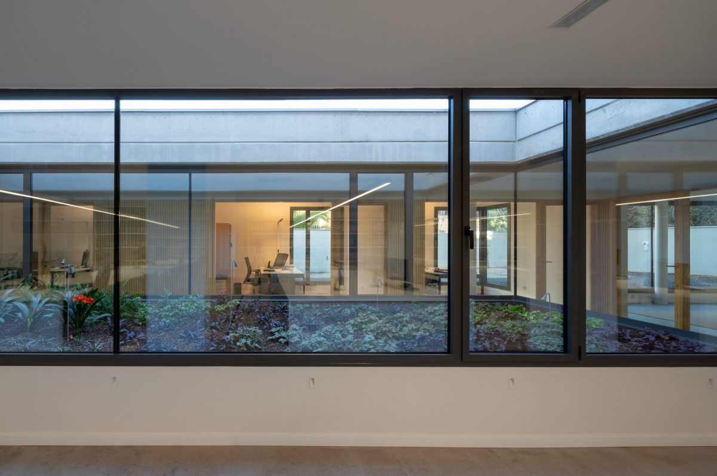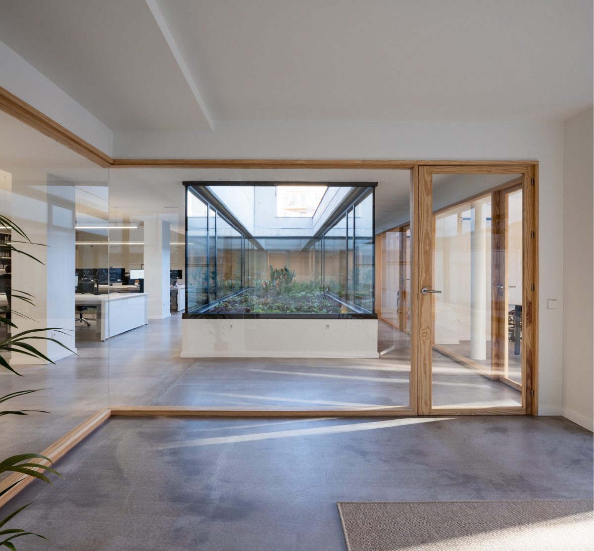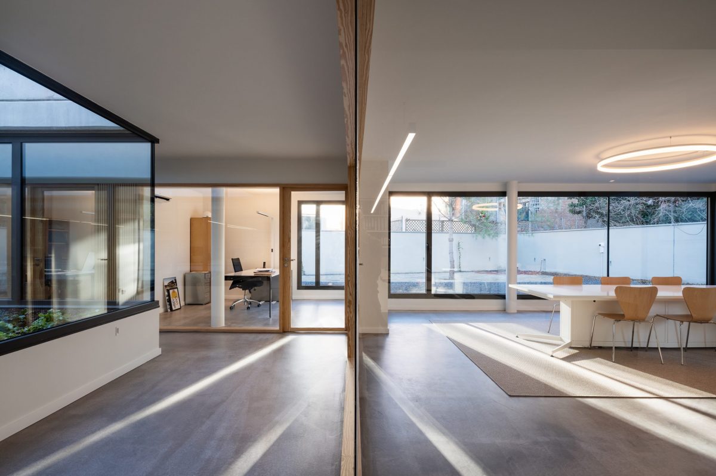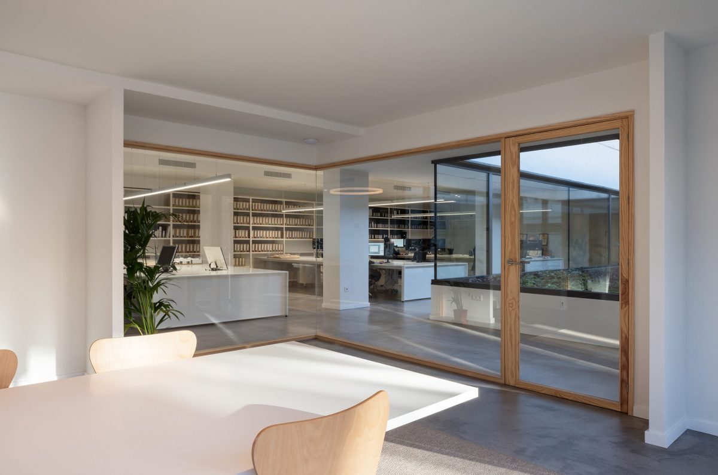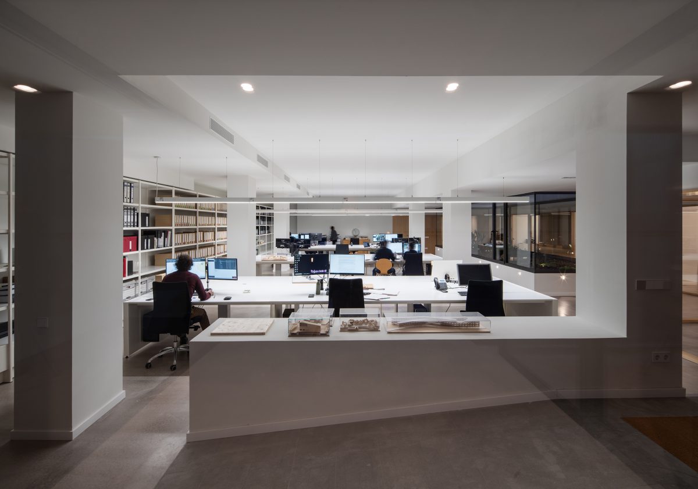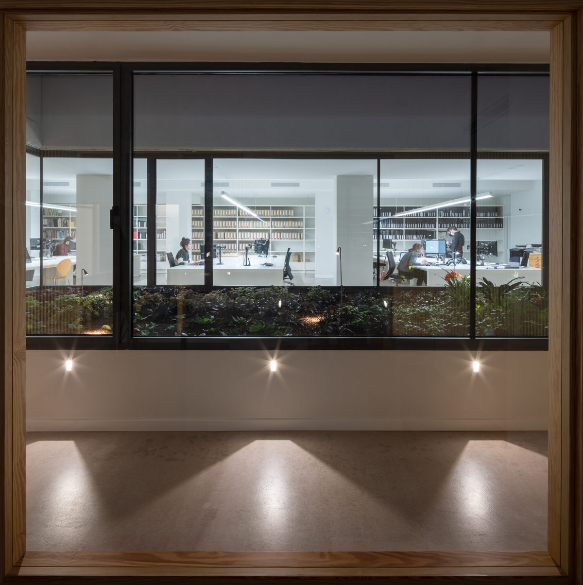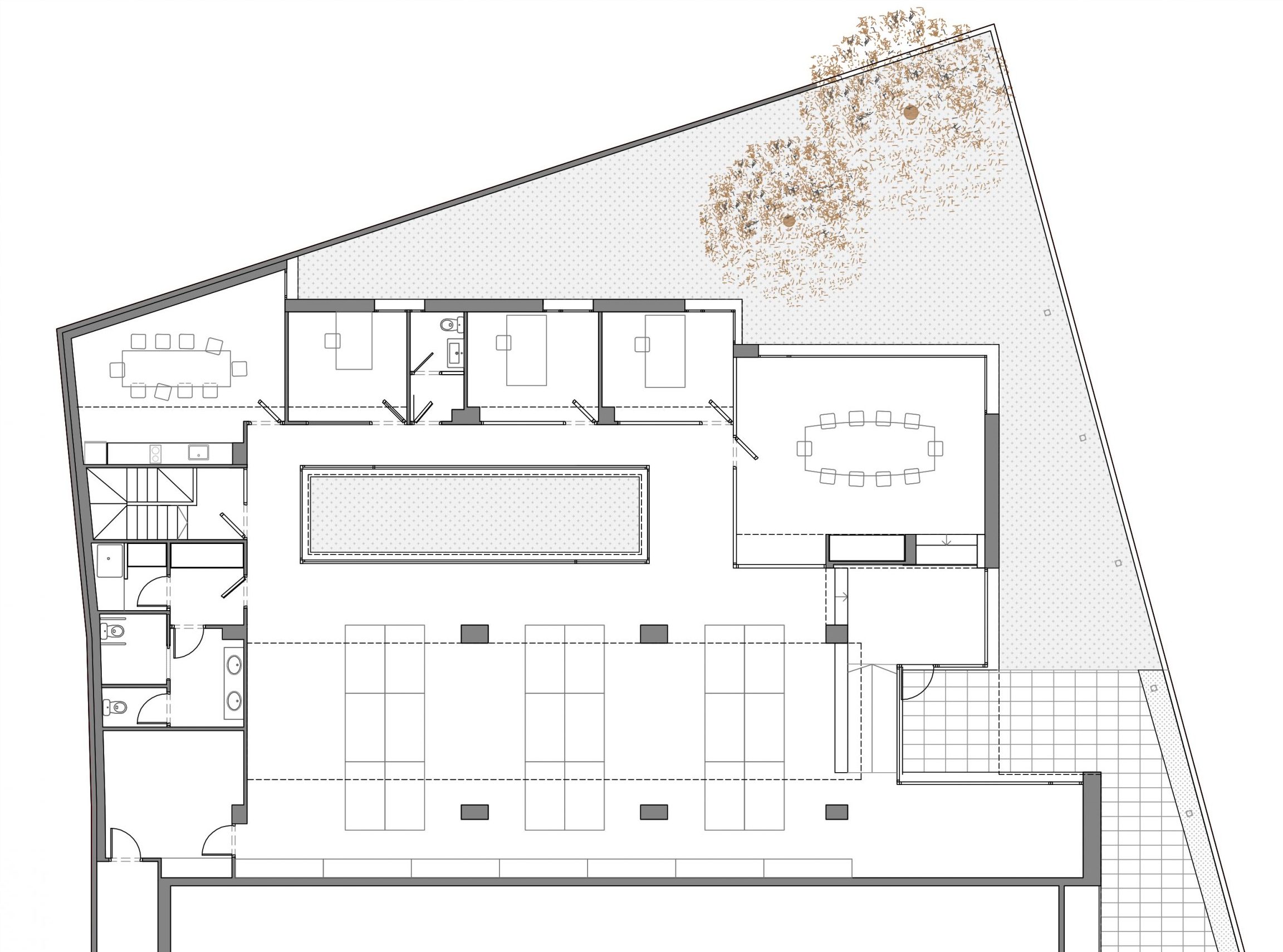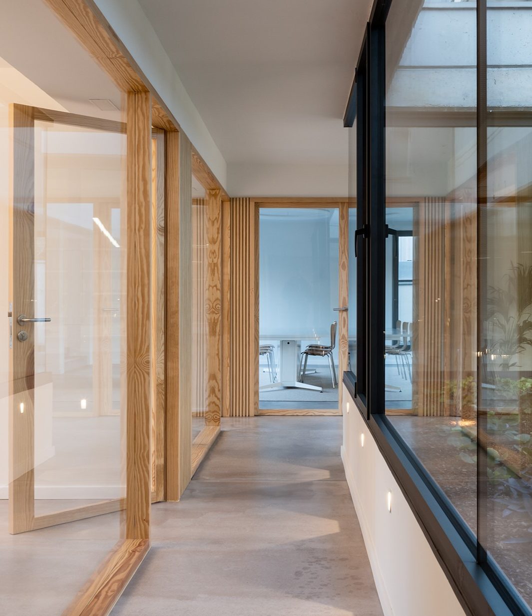
Pi i Margall Ofice
Viladecans
- Location
- Viladecans
- Client
- -
- Finalization date
- 2021
- Built surface
- 415 m2
- Team
- Francesc Oller, Anaïs Palacio, Marcos Murillo, Alan Ferrando.
- Construction management
- Santiago Amargant – Arquitecte tècnic
- Structure
- Static ingenieria
- Installations
- TDI enginyers
- Photographer
- Pedro Pegenaute
The offices are part of a larger project that includes a newly constructed multifamily building located on Pi i Margall Street. They are located on the ground floor, housing the main functions, and in the basement, intended as a storage area with access from the parking lot and with a restricted-use interior staircase, without natural lighting or ventilation.
These offices are designed as a series of spaces that revolve around a central courtyard. This element provides not only natural light and ventilation but also integration with vegetation, creating exceptional spatial characteristics. This design ensures a pleasant and efficient working environment, enhancing work-life quality with natural light presence and nature integration into the workspace.
