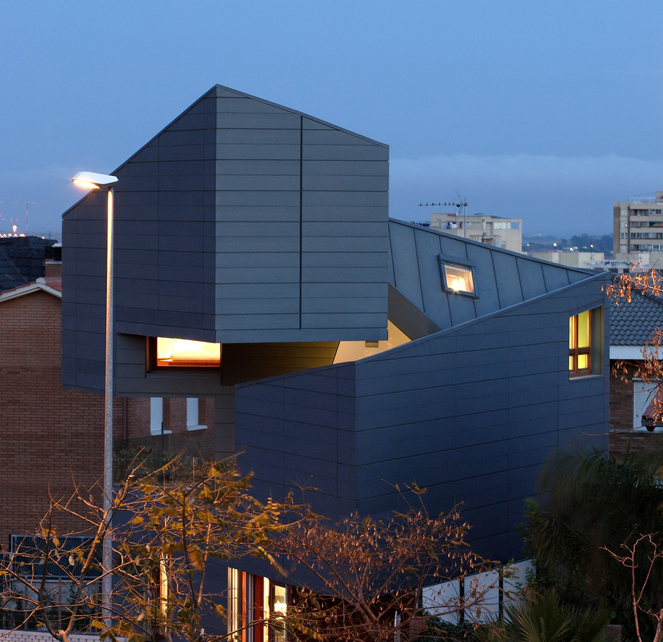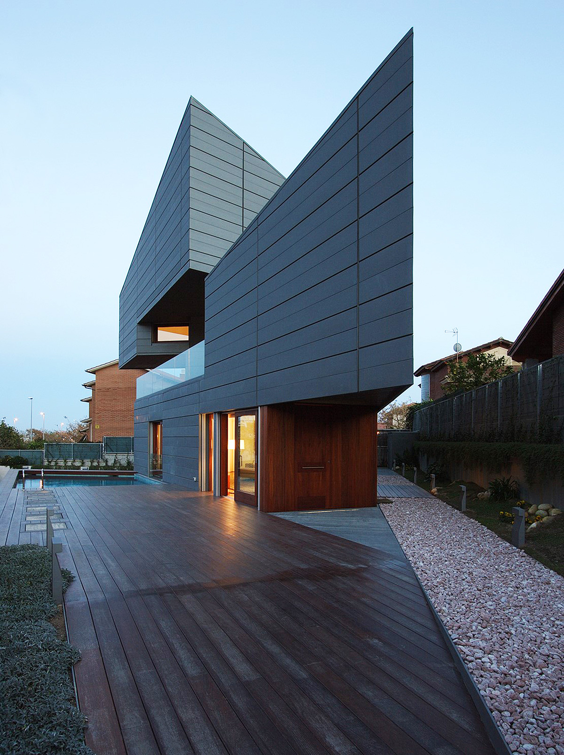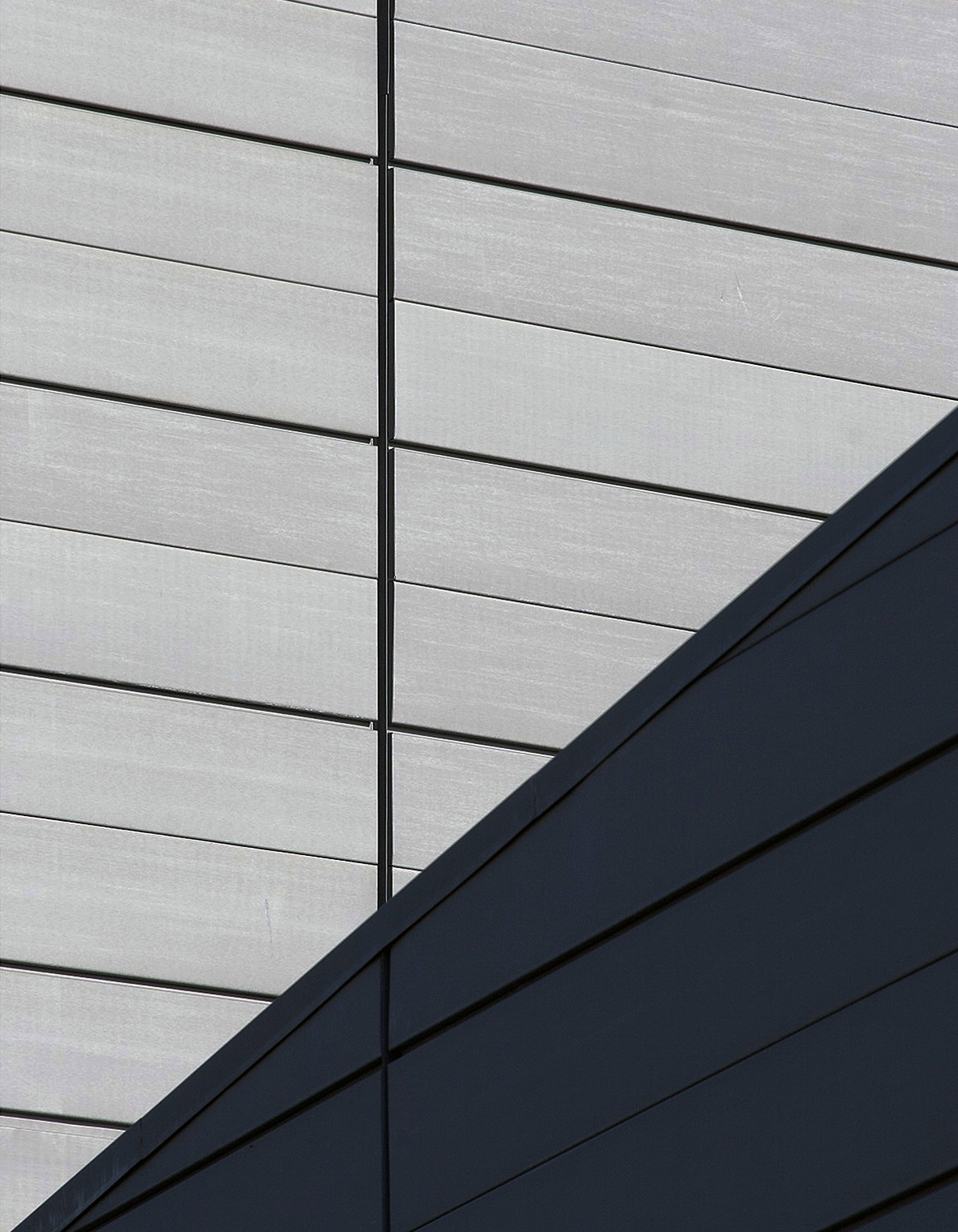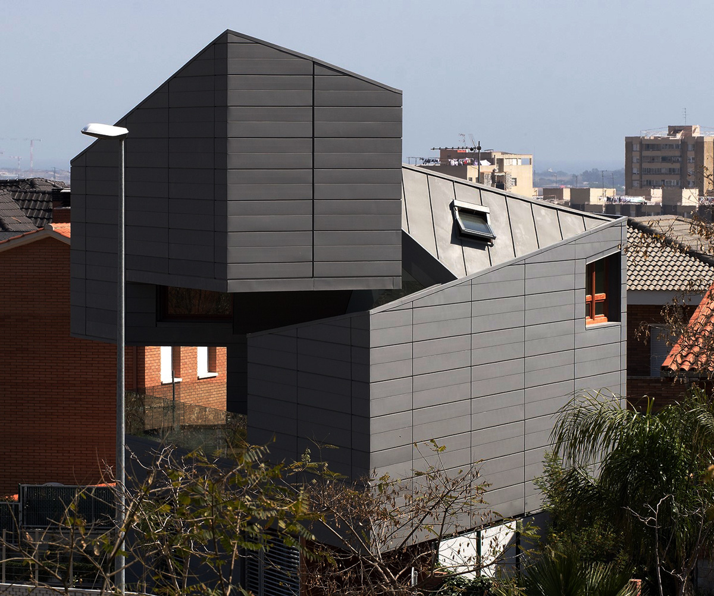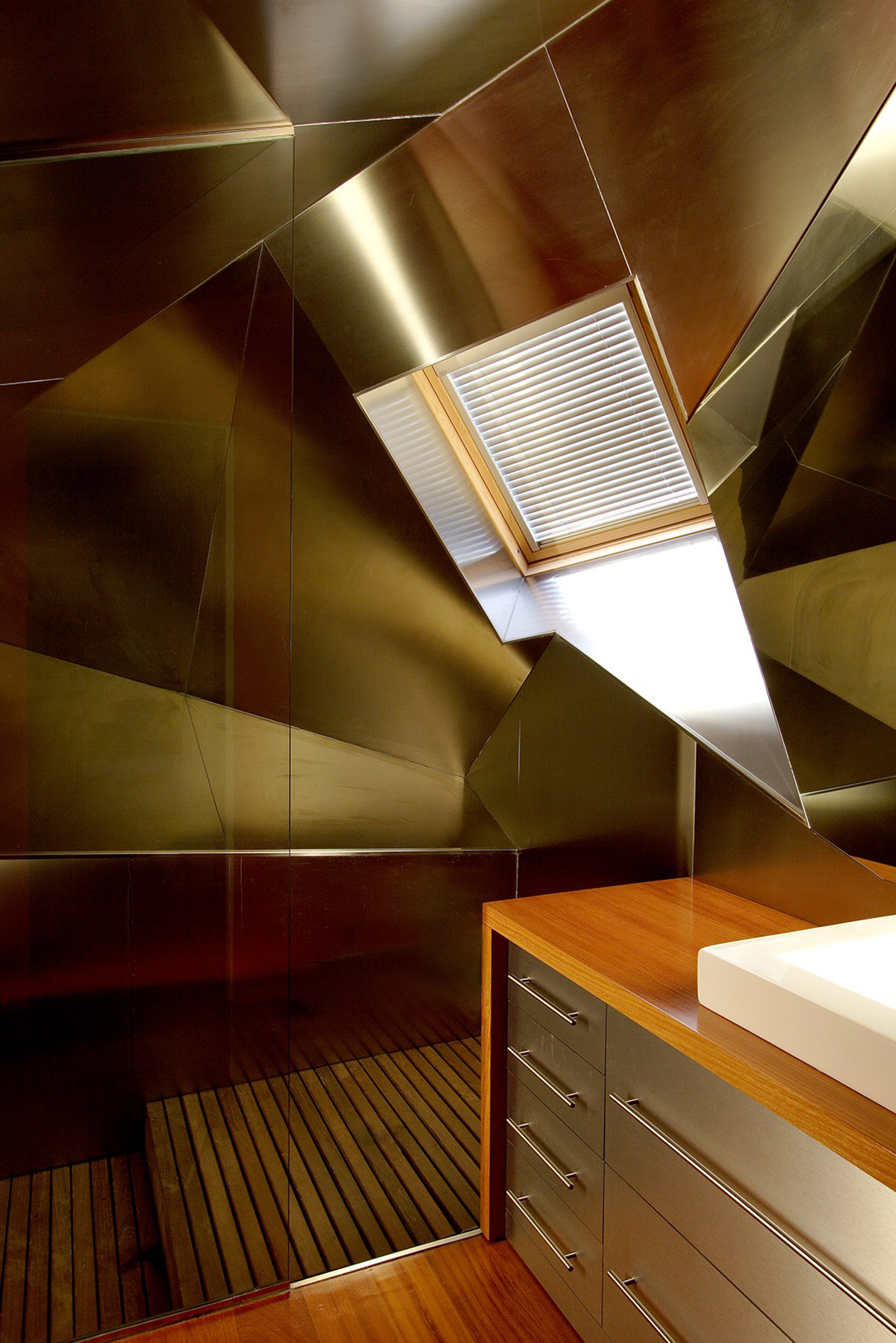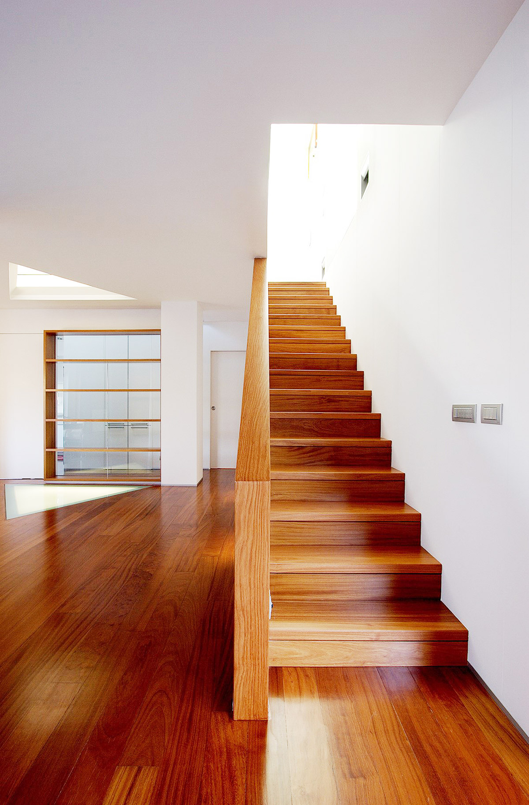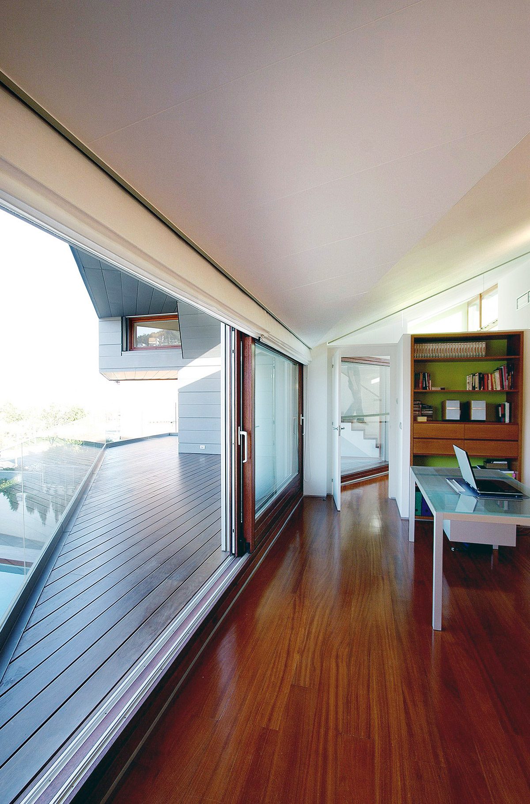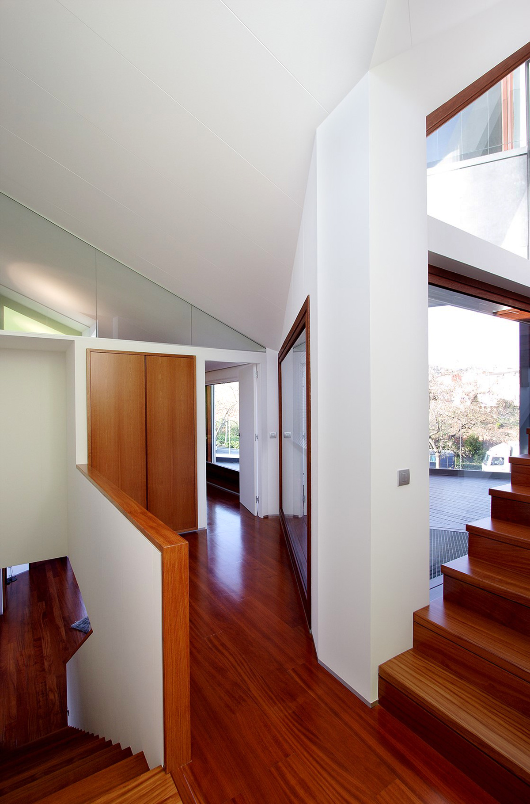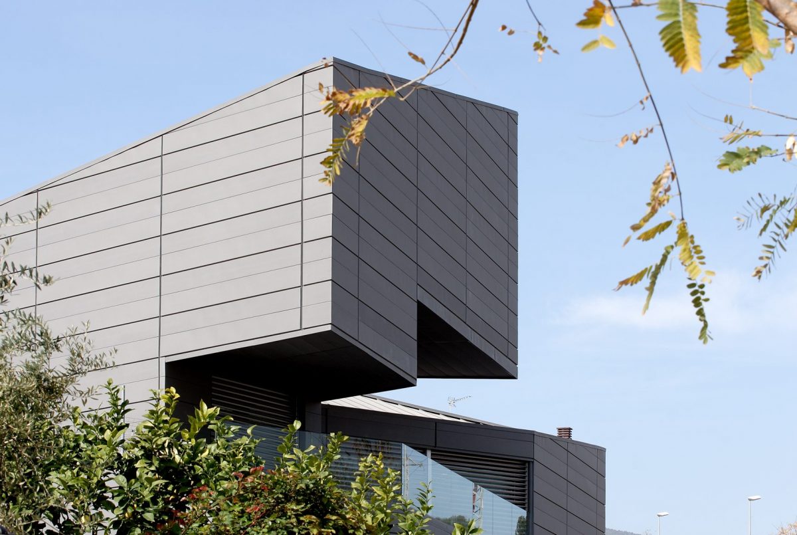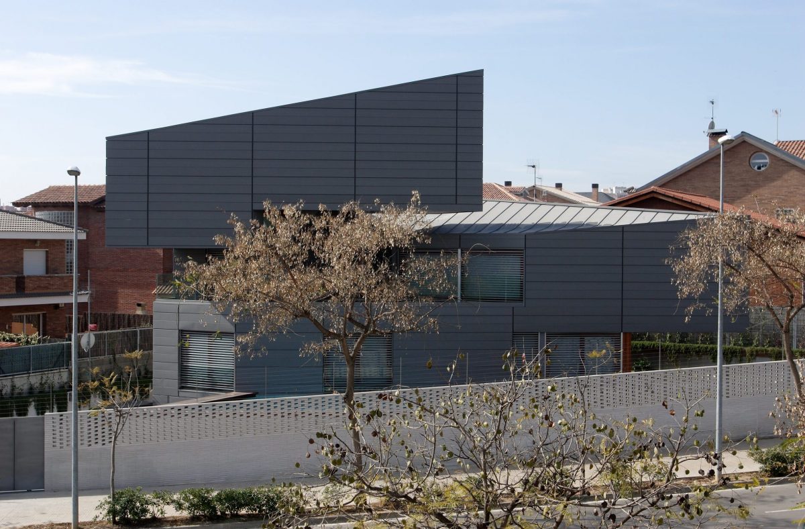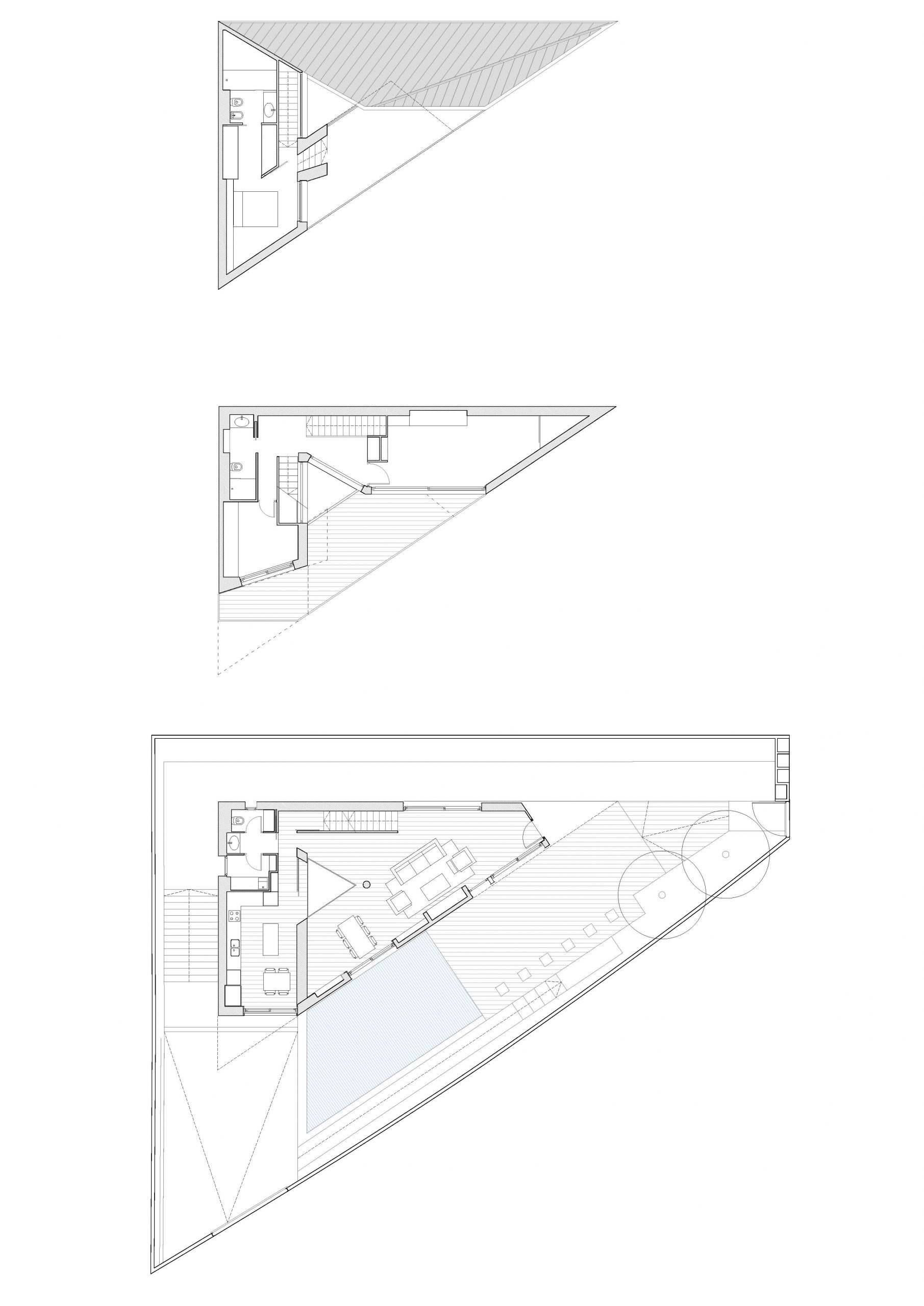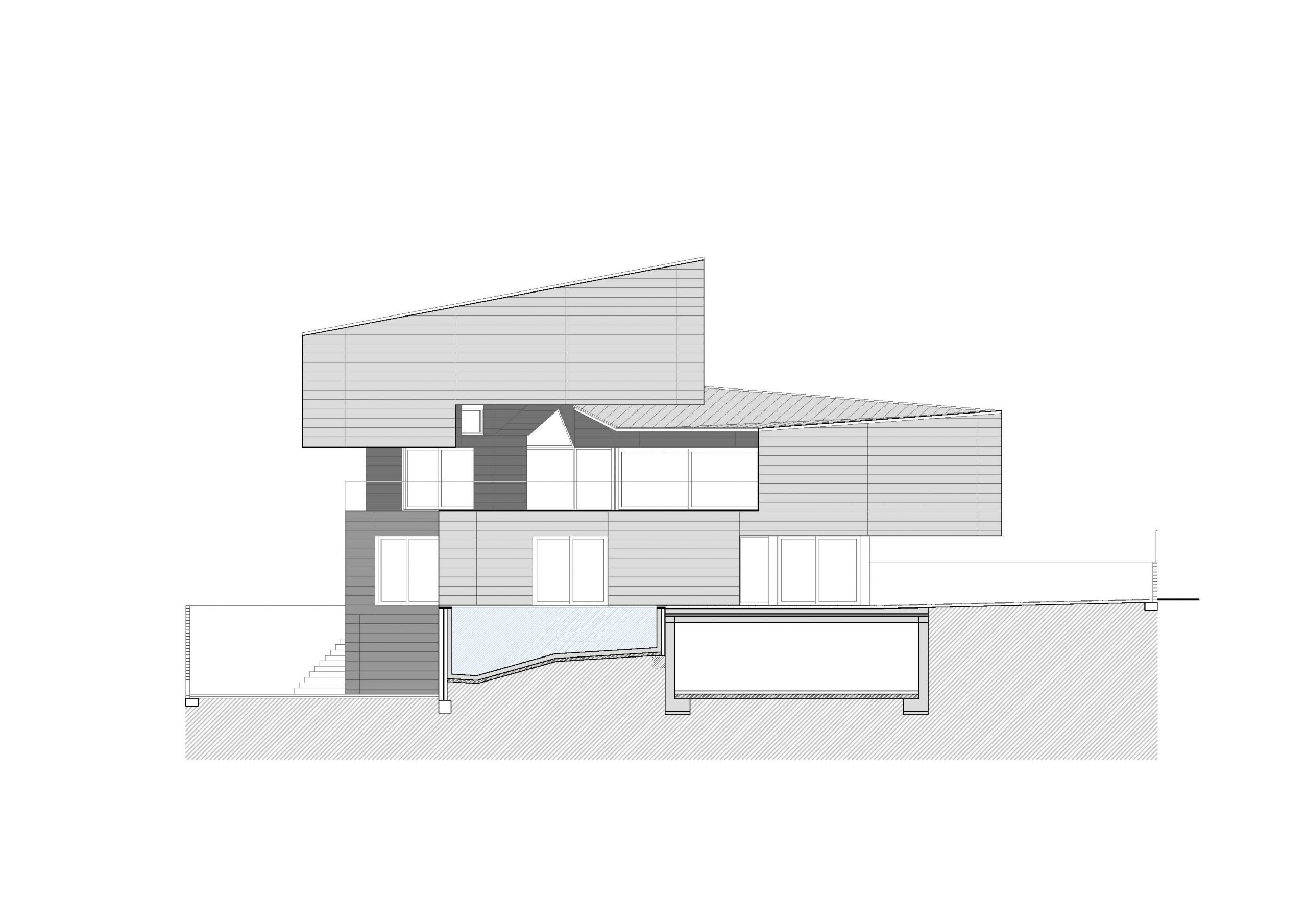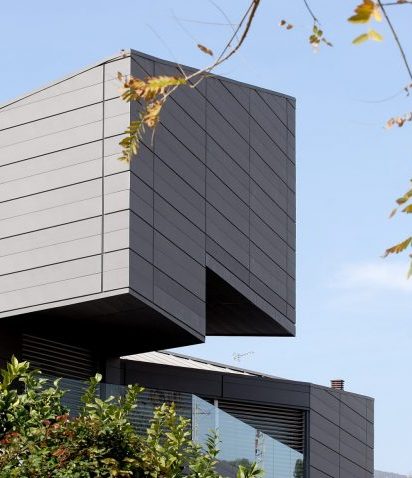
House in Can Guardiola
Viladecans, Baix Llobregat
- Location
- Viladecans, Baix Llobregat
- Client
- CLARA EUGENIA TORRES GARRIDO
- Finalization date
- 2005
- Built surface
- 380 m2
- Team
- Cándido F. Reyes, Francesc Oller, Pau Benach.
- Structure
- Static ingenieria
- Construction management
- Anna Moreno
The building follows the triangular shape of the plot whilst it grows in a spiral structure in order to find views and light.
Therefore, the central empty space becomes a patio used to articulate the communication between spaces and is used to introduce light into the interior spaces and give them a sense of openness.
The facade and the roof are made with zinc plates, a light facade option that allows cantilevers that span up to eight meters creating a provocative and singular volumetry.
