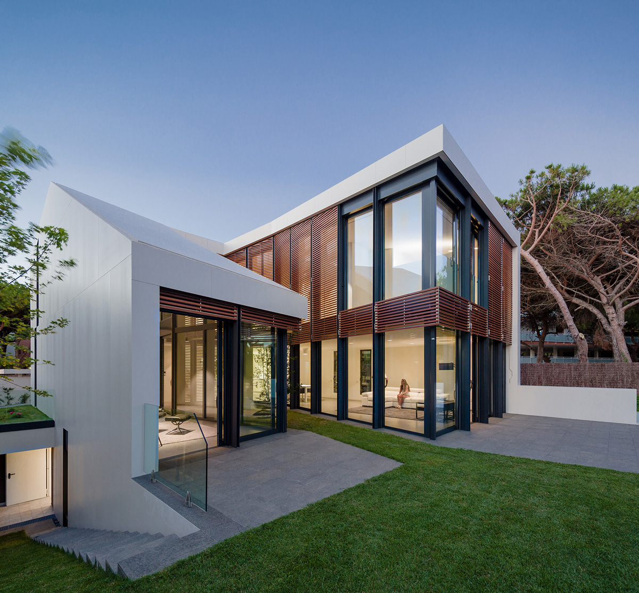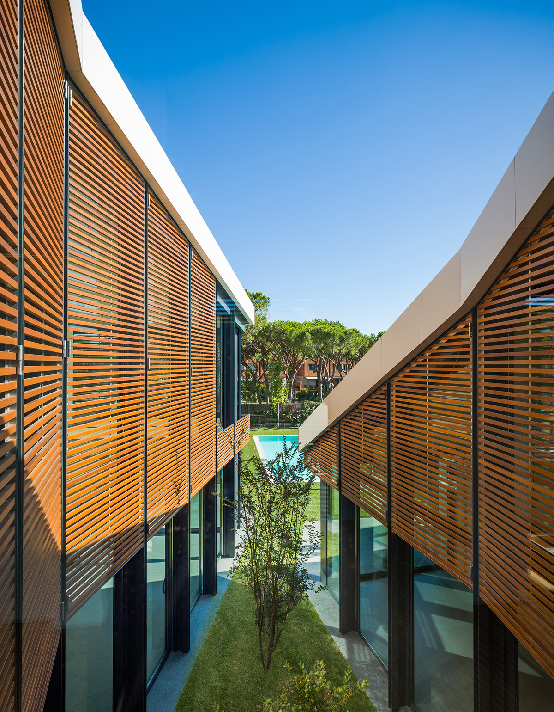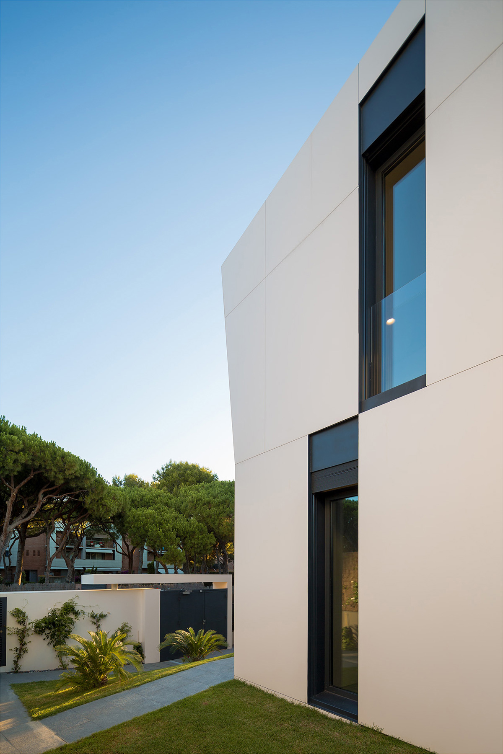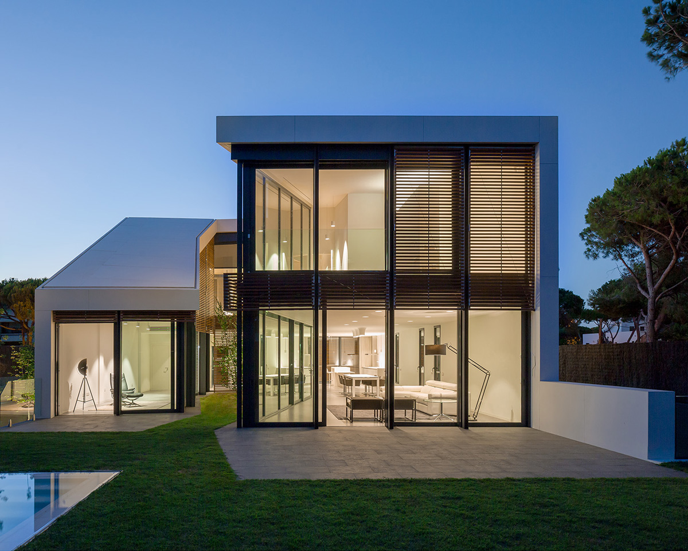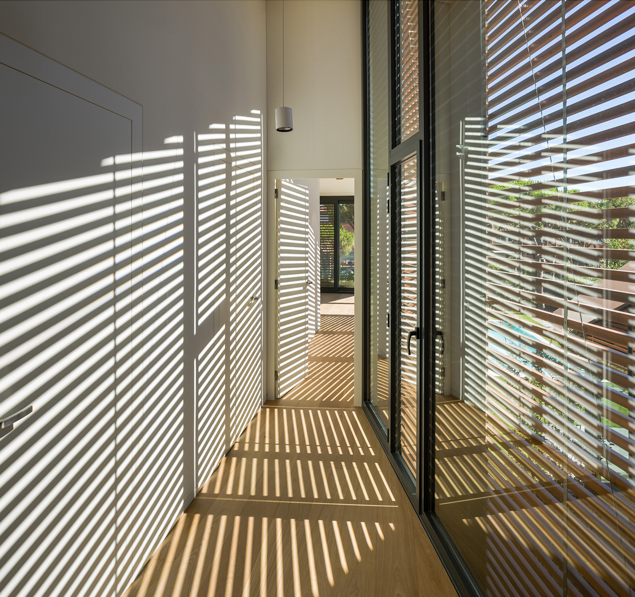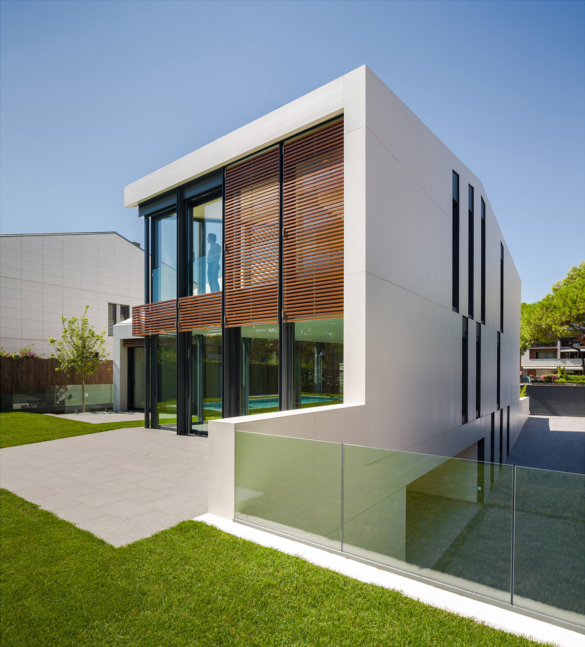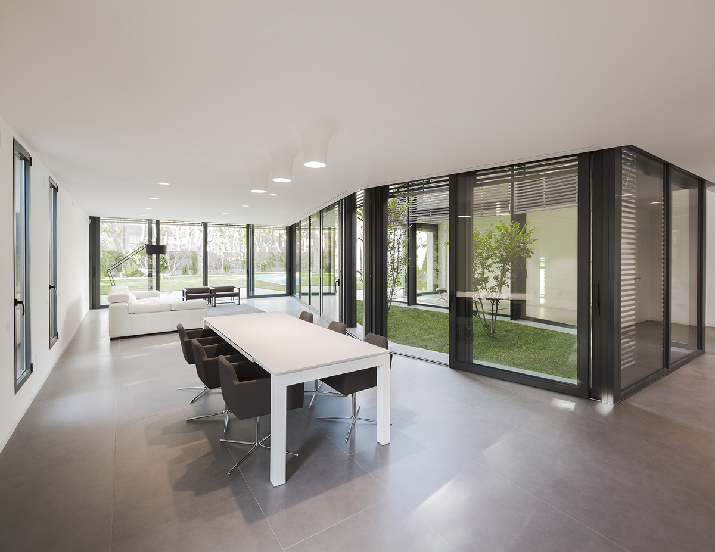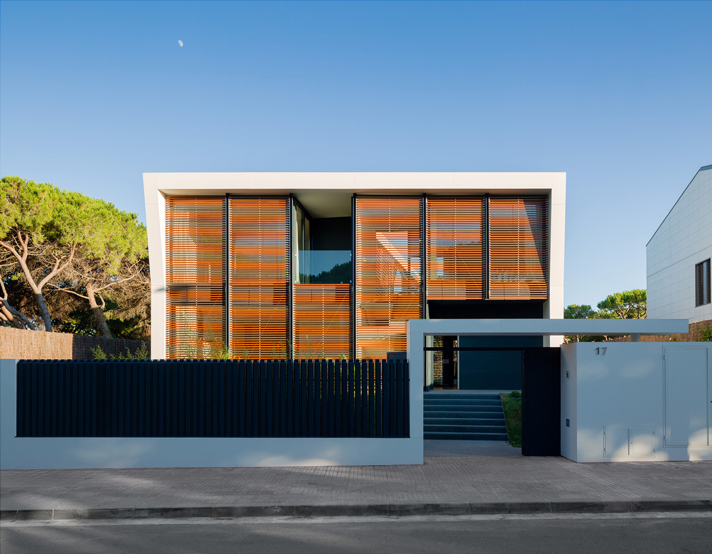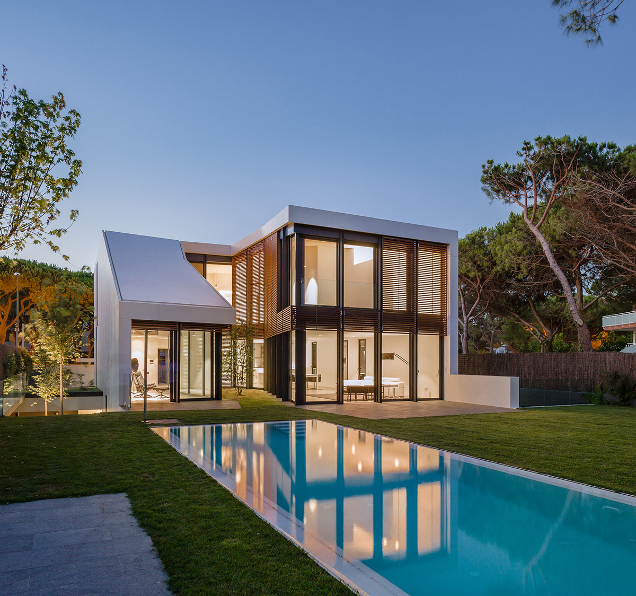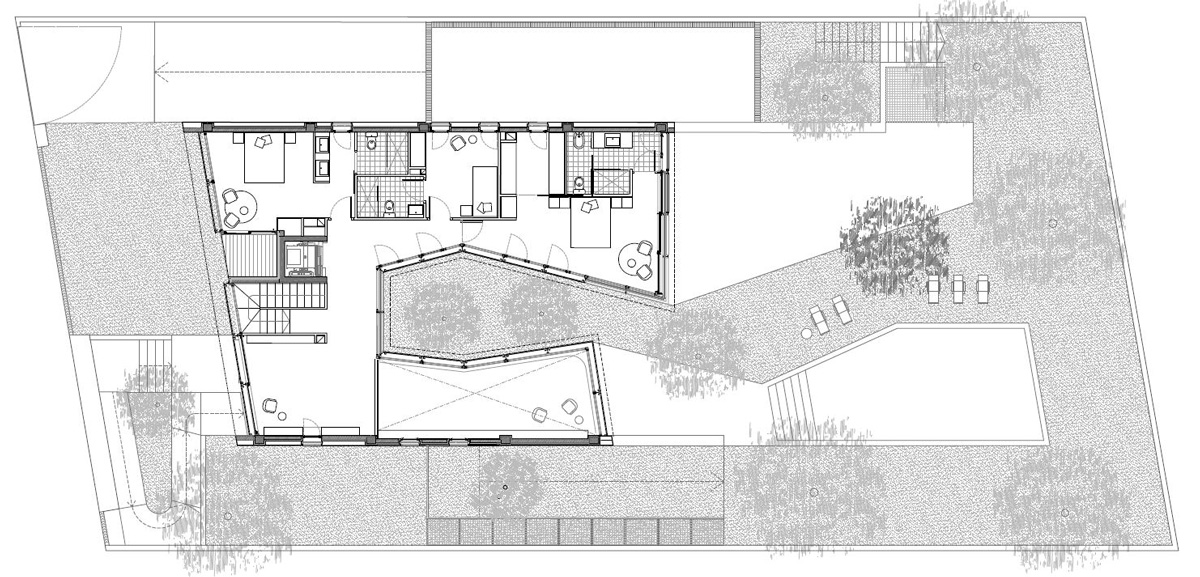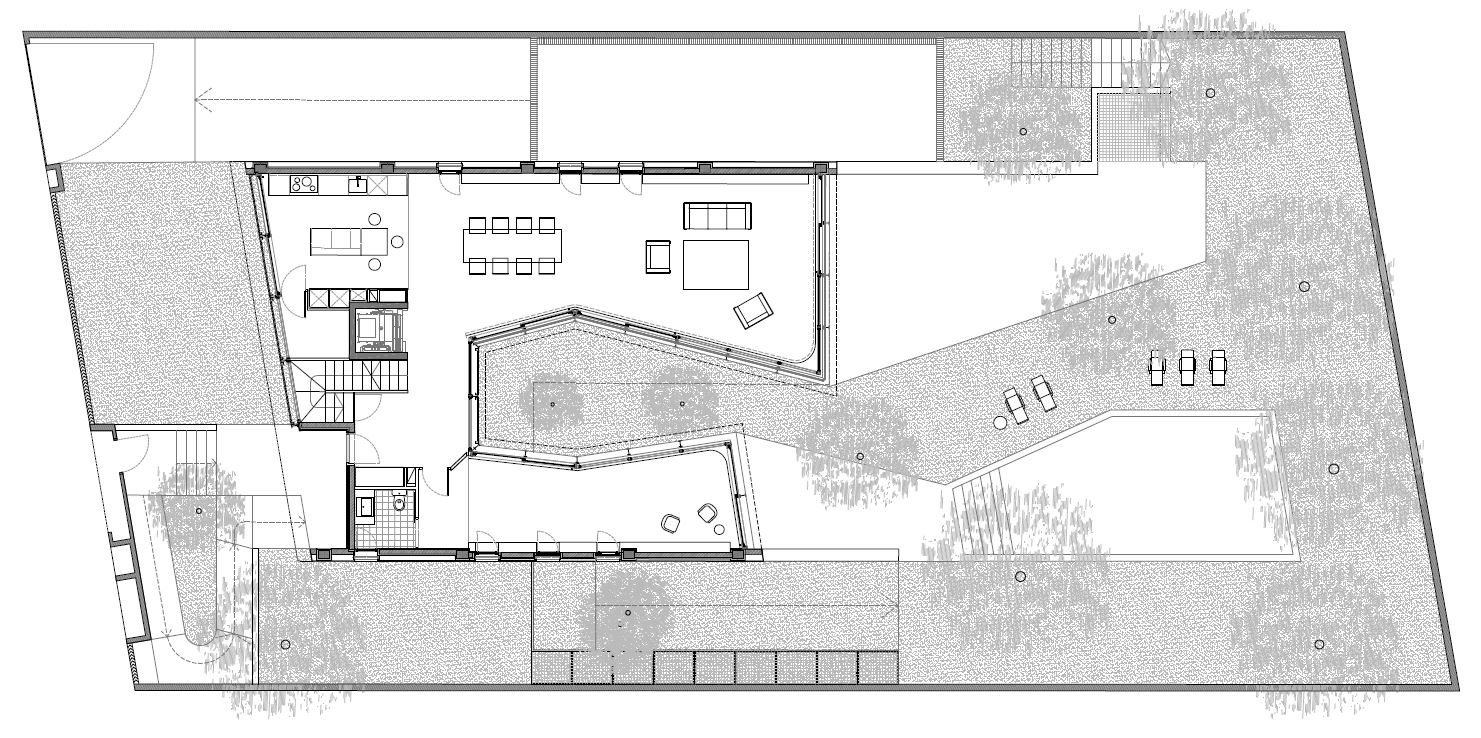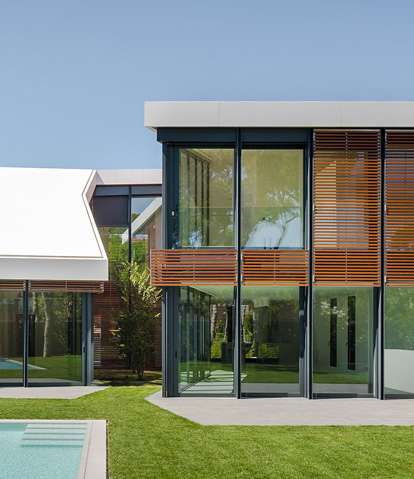
Gavà mar house
Gavà, Baix Llobregat
- Location
- Gavà, Baix Llobregat
- Client
- EDIFJOVI SL
- Finalization date
- 2017
- Built surface
- 405 m2
- Team
- Francesc Oller, Yaiza Bauzá, Eduard Fernández, Maria Tejedor, Francesc Bardera, Bruno Romero, Marc Rabassa.
- Construction management
- José Pérez – Arquitecte tècnic
- Structure
- Static ingenieria
- Installations
- TDI enginyers
The house is structured around a central patio. A complex series of intertwined visuals between the interior and the exterior enrich the building's relationship with its environment. The central patio also functions as an extension of the interior area, annexed by the facade that surrounds it.
Meanwhile the wooden solar protection on the exterior allows to regulate the relationship with the street, allowing the preservation of the building's intimacy.
The rest of the facade is finished with a big format ceramic tile used to create a ventilated facade that regulates the climatic conditions of comfort. The same format is used for the exterior doors and the roof, giving the building a rich image of unity.
