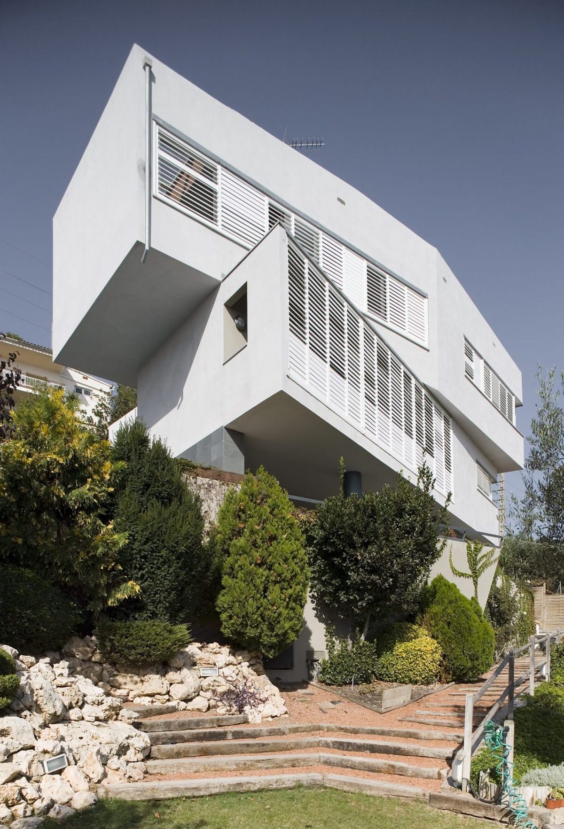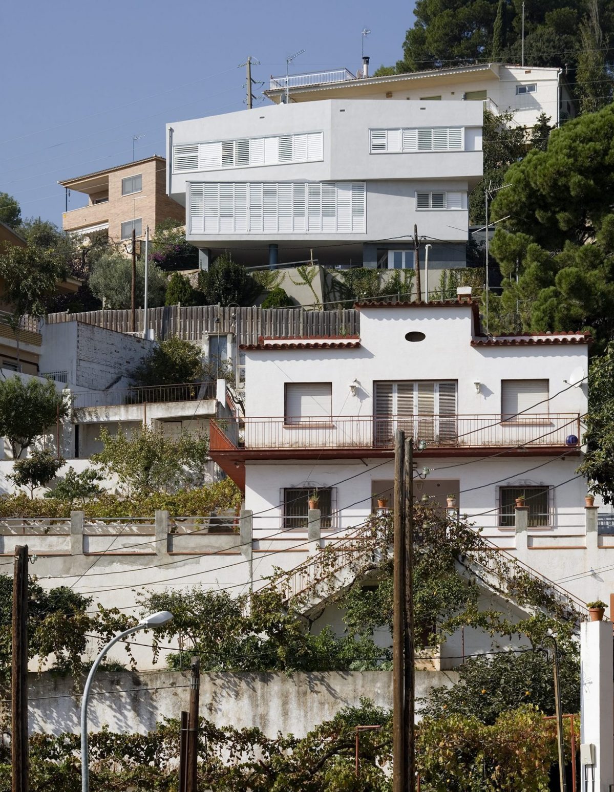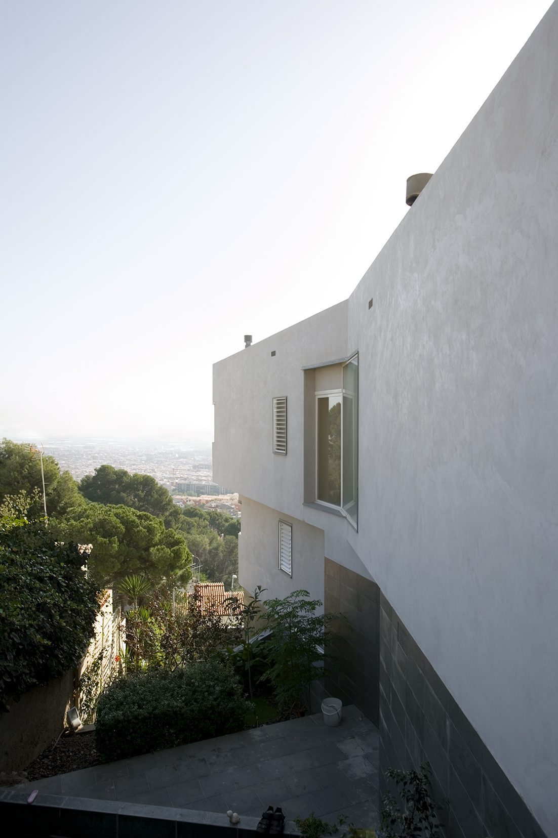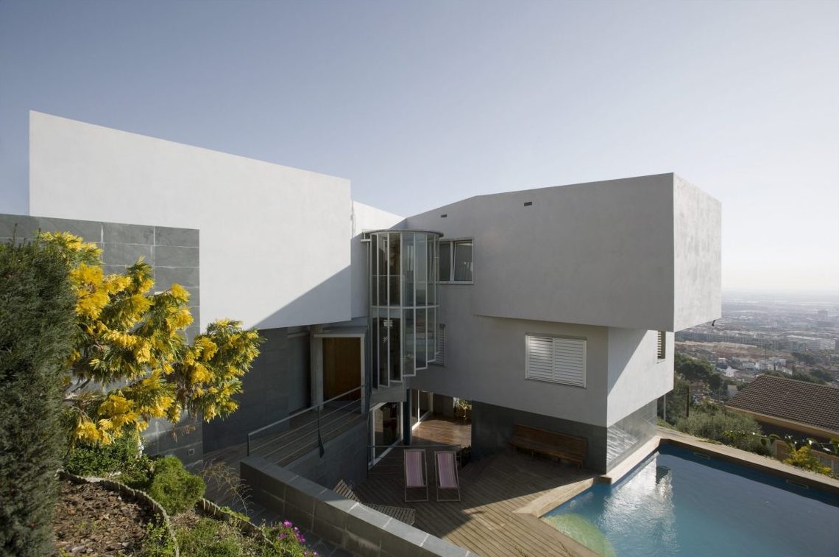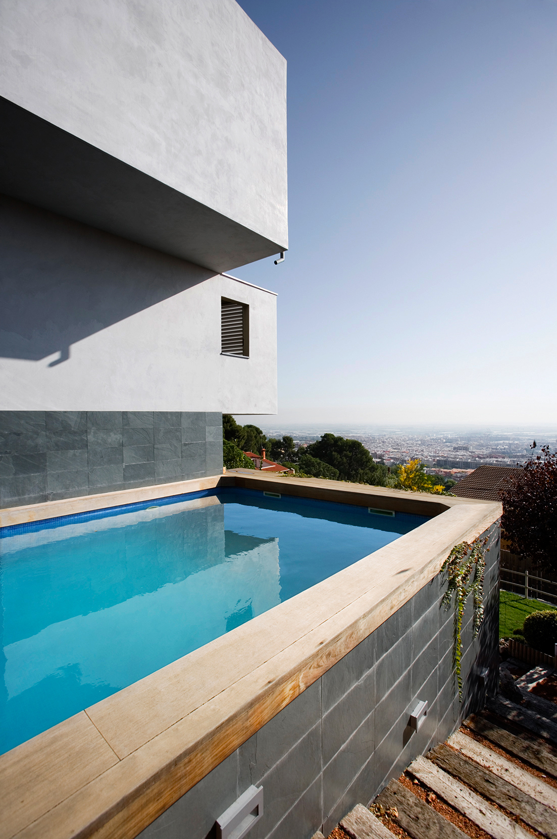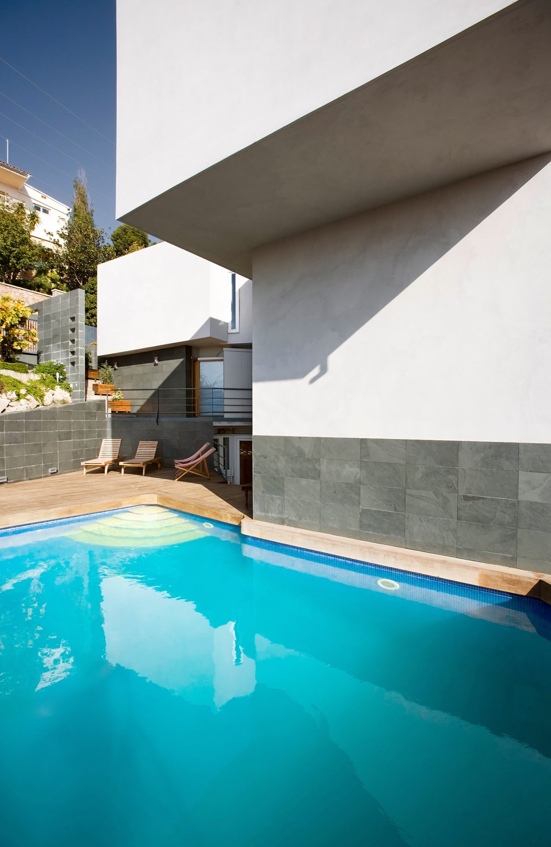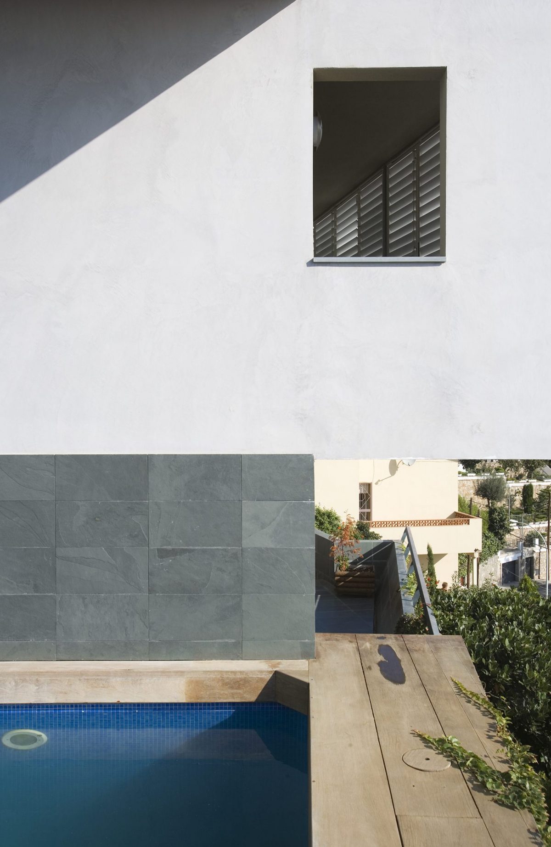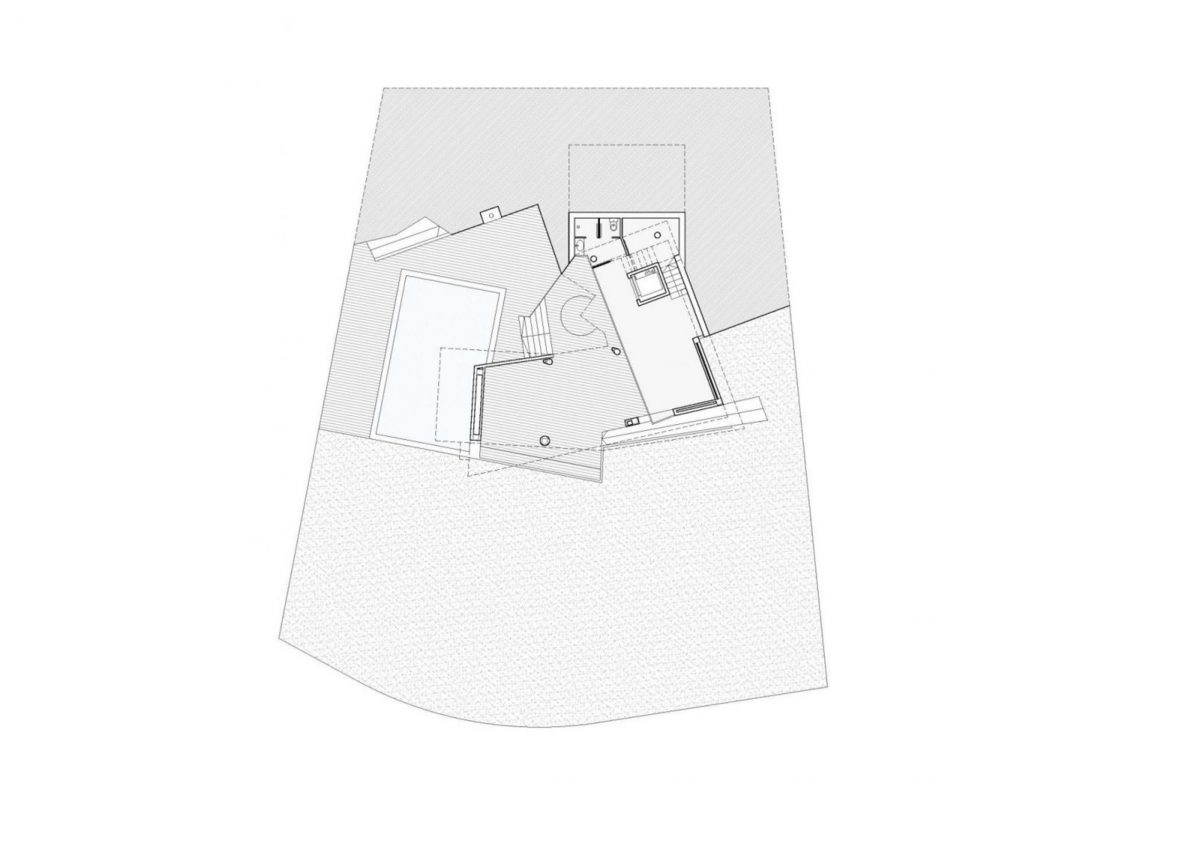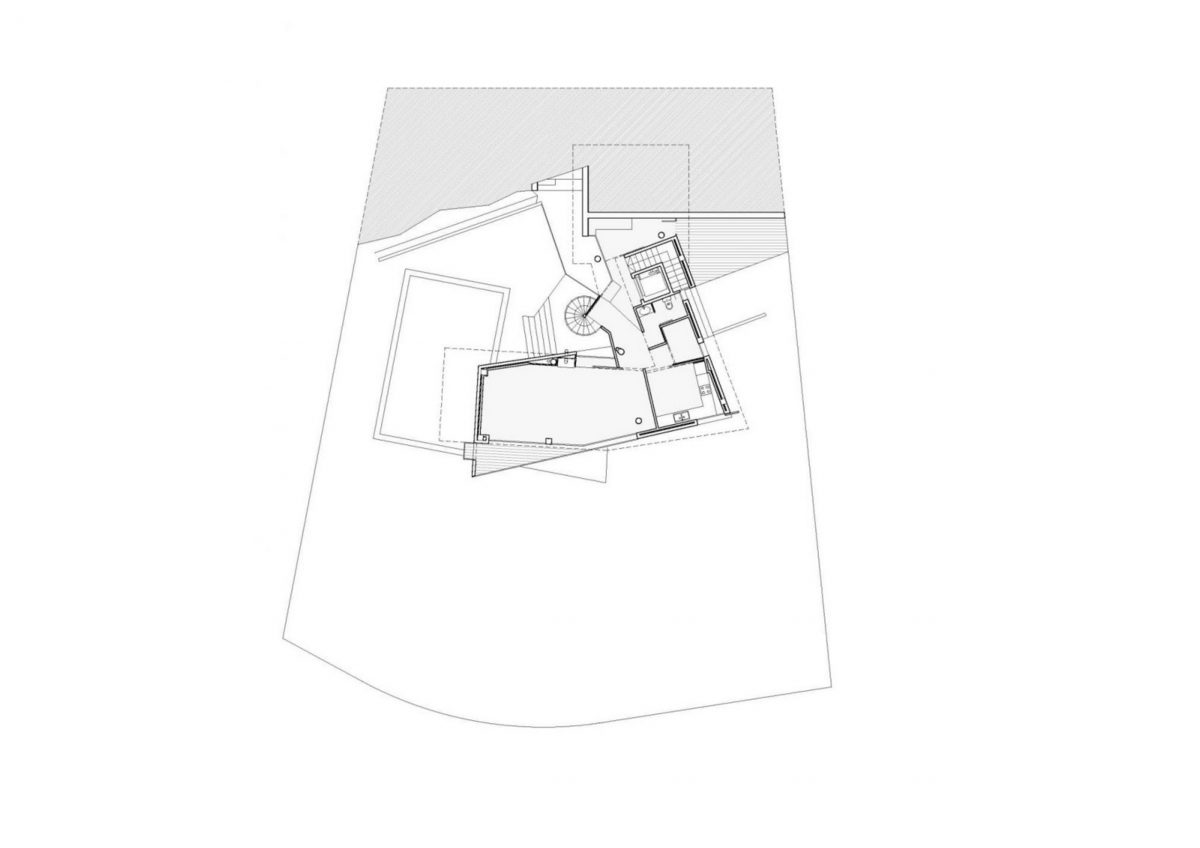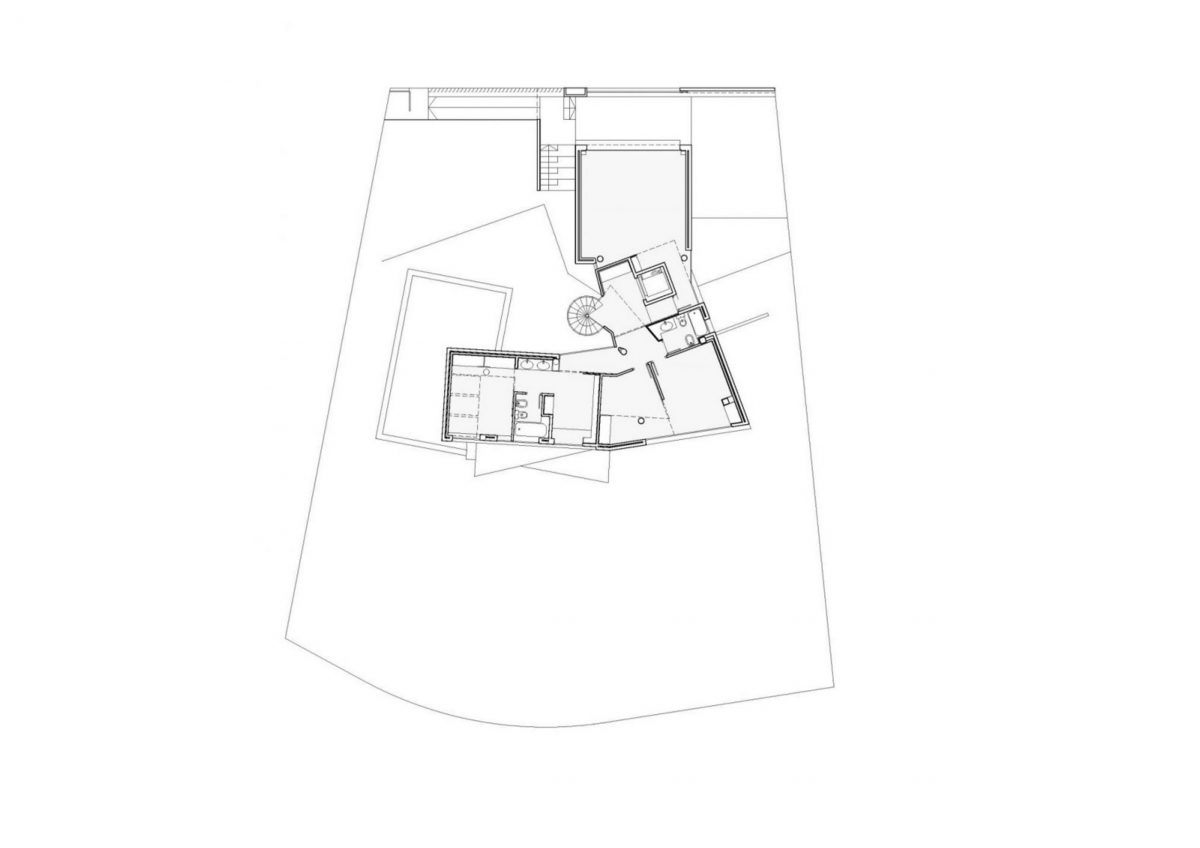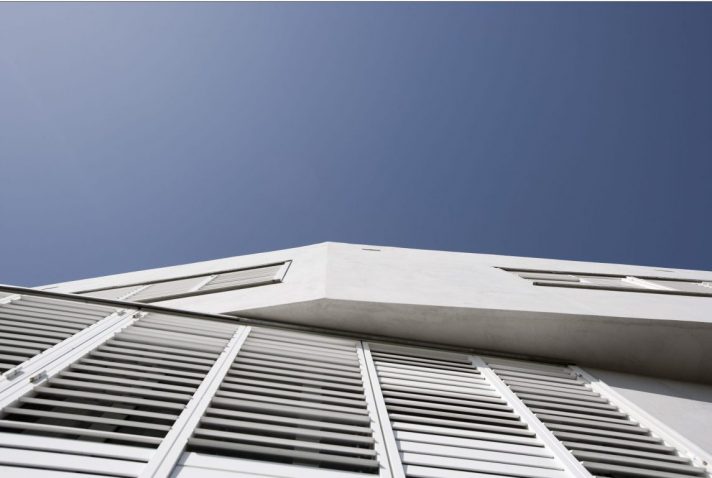
The mushroom house
Viladecans, Baix Llobregat
- Location
- Viladecans, Baix Llobregat
- Client
- Ramon Prat
- Finalization date
- 1995
- Built surface
- 350 m2
- Team
- Cándido F. Reyes
- Structure
- Static ingenieria
- Fotography
- Pedro Pegenaute
The plot's topography presented a big dilemma in the process of designing this house. It required different levels that could answer to the topograhy's complicated form.
Therefore, the design choice was to separate the second floor from the topography, forming a cantilever, adjusting the position of the first floor and the ground floor under the second floor to hold it in place and adapt the shape of the house according to the topography.
When seen in section, each floor loses a part of the cantilever when compared to the floor found on top of them until it reaches the ground floor, where the building embraces the terrain creating an enclosed exterior space between the building and the topography. This project allows to create flat floors in an apparently inaccessible plot whilst creating a long facade where all the rooms are placed.
In front of the enclosed exterior space, where the rooms open and relate to each other, there's an open garden. The transition between these spaces is done in the ground floor level trough a porch directed to the views, just like every floor in the house using the topography to climb in height and observe the breathtaking views of the Llobregat's delta.
