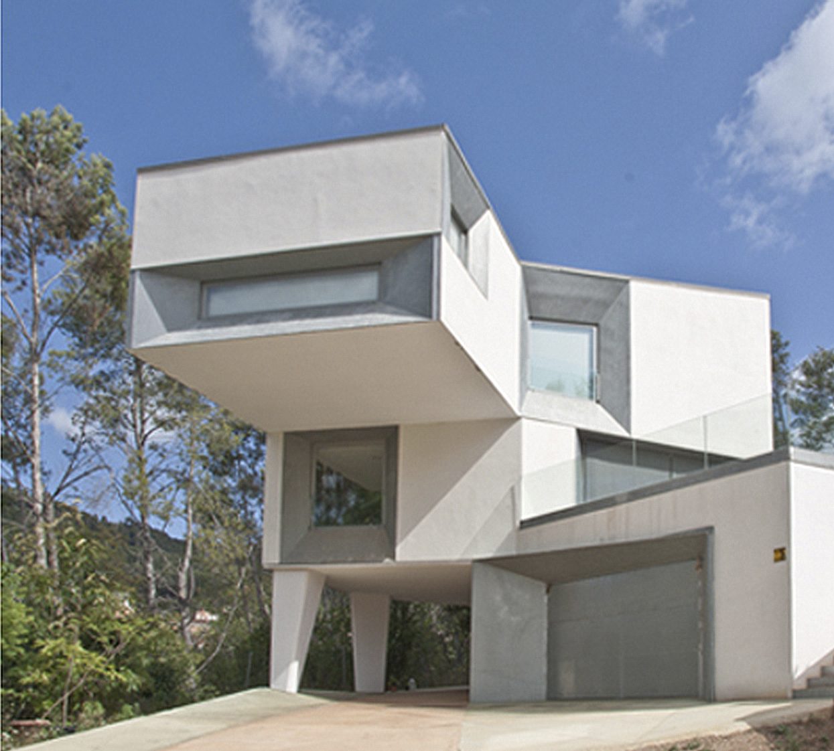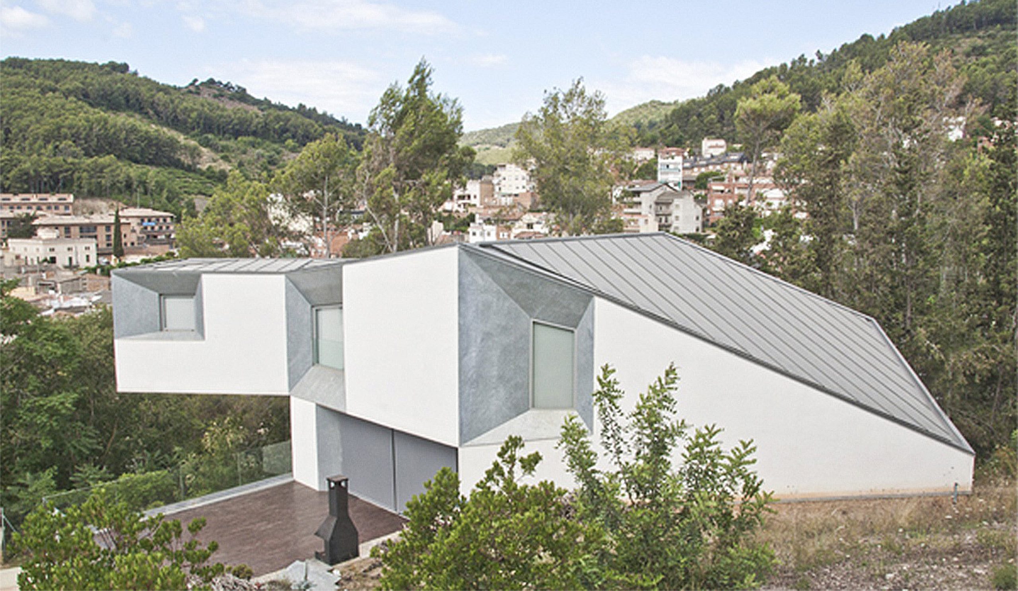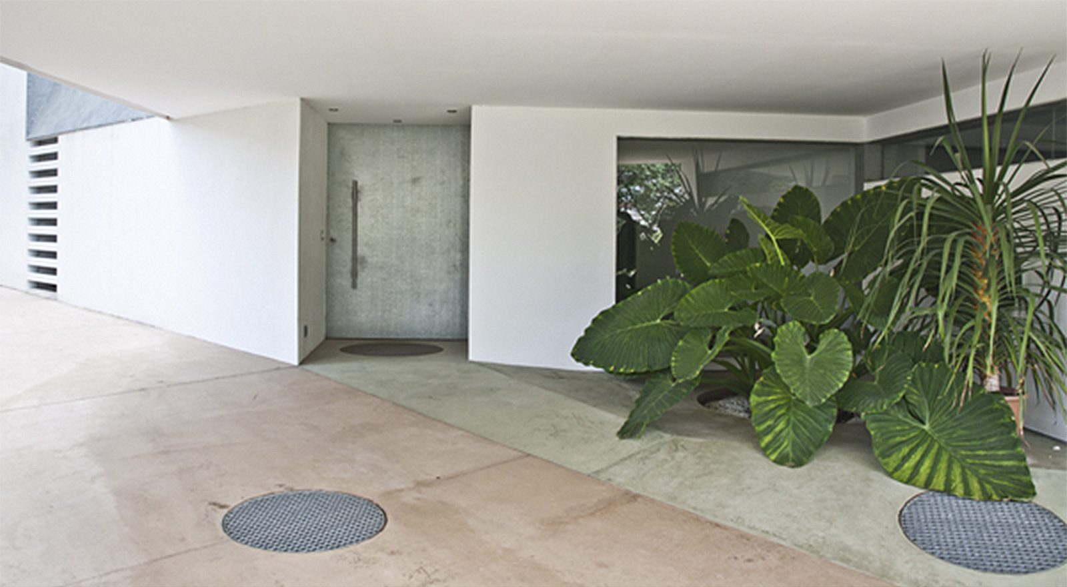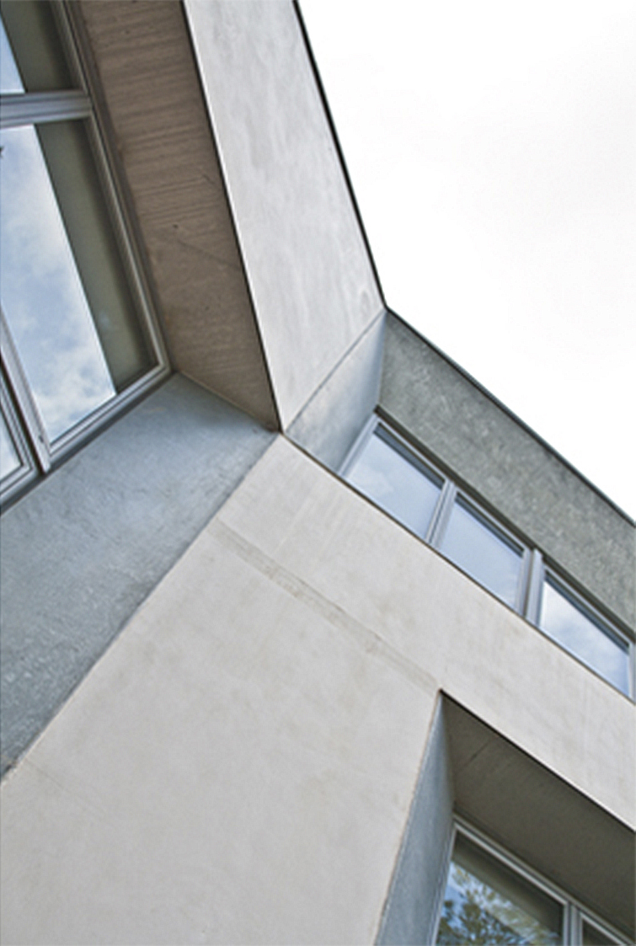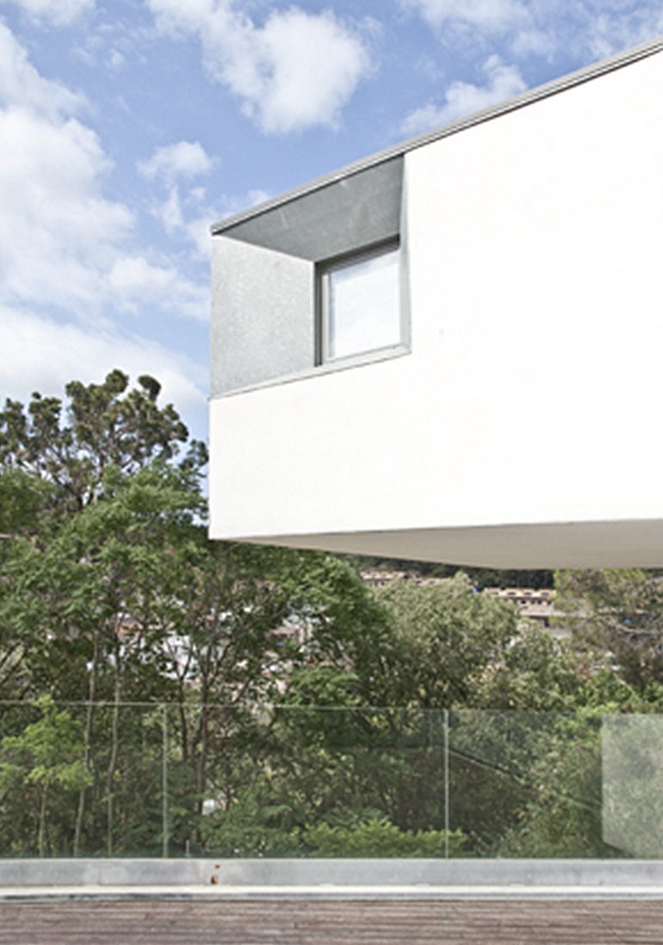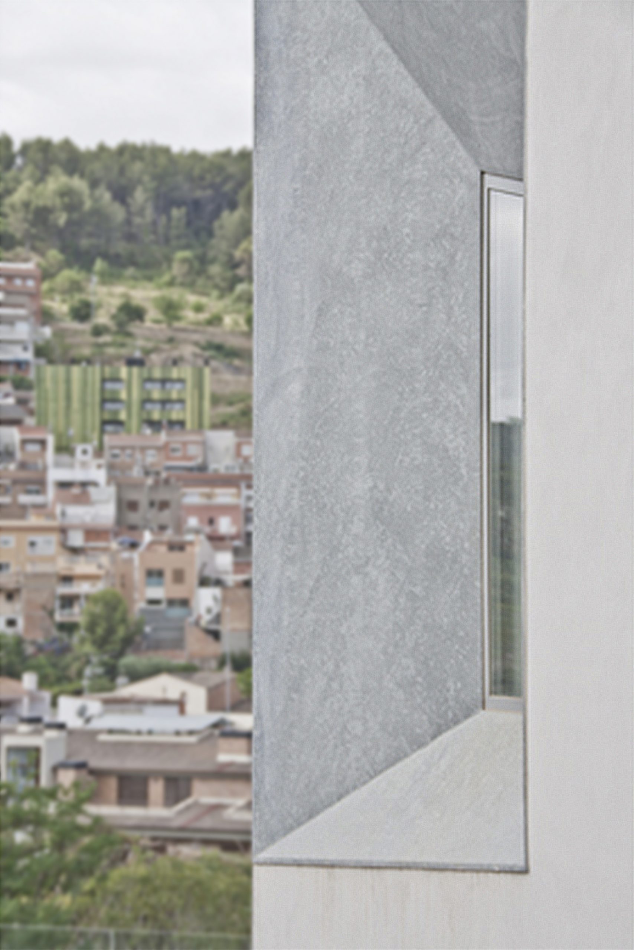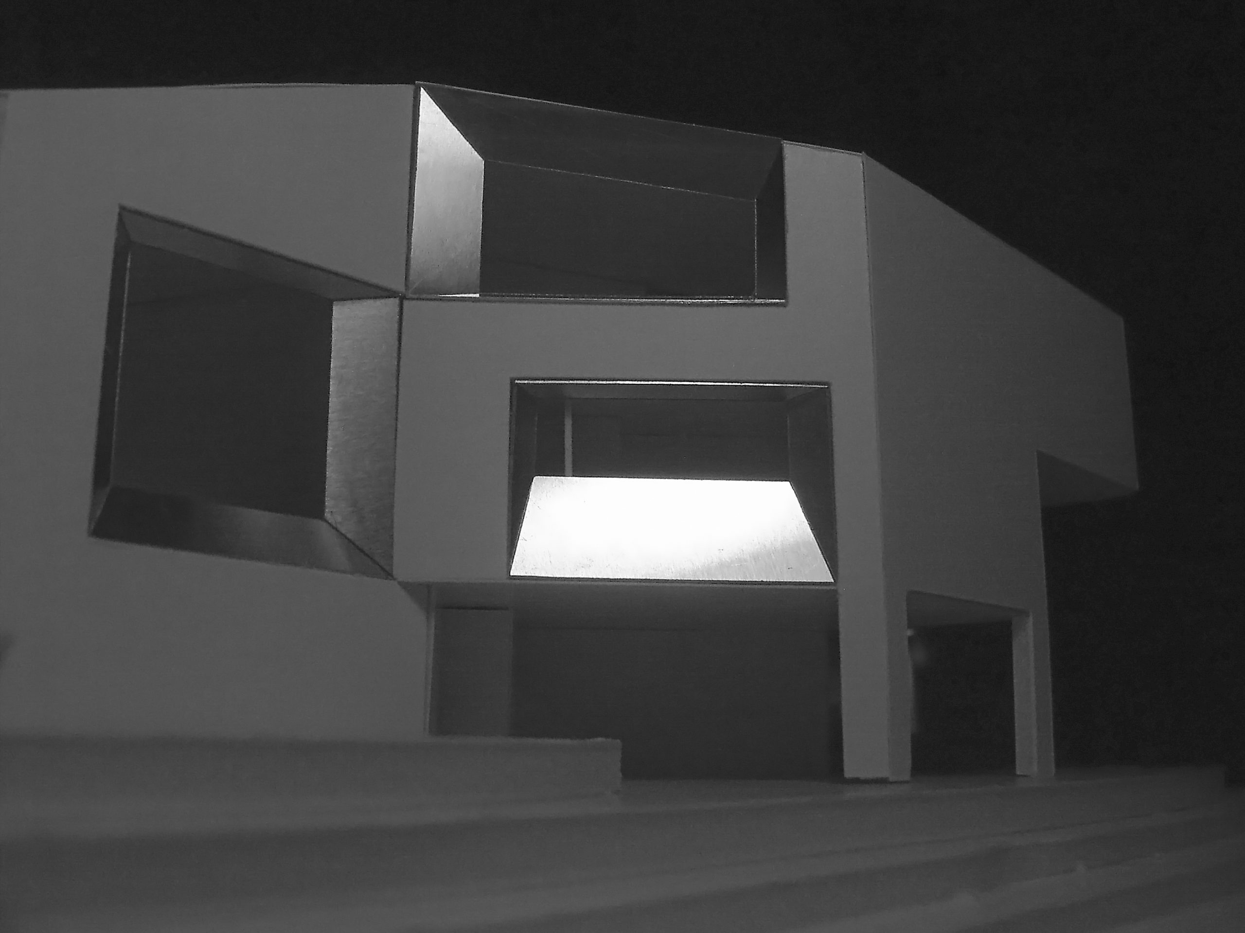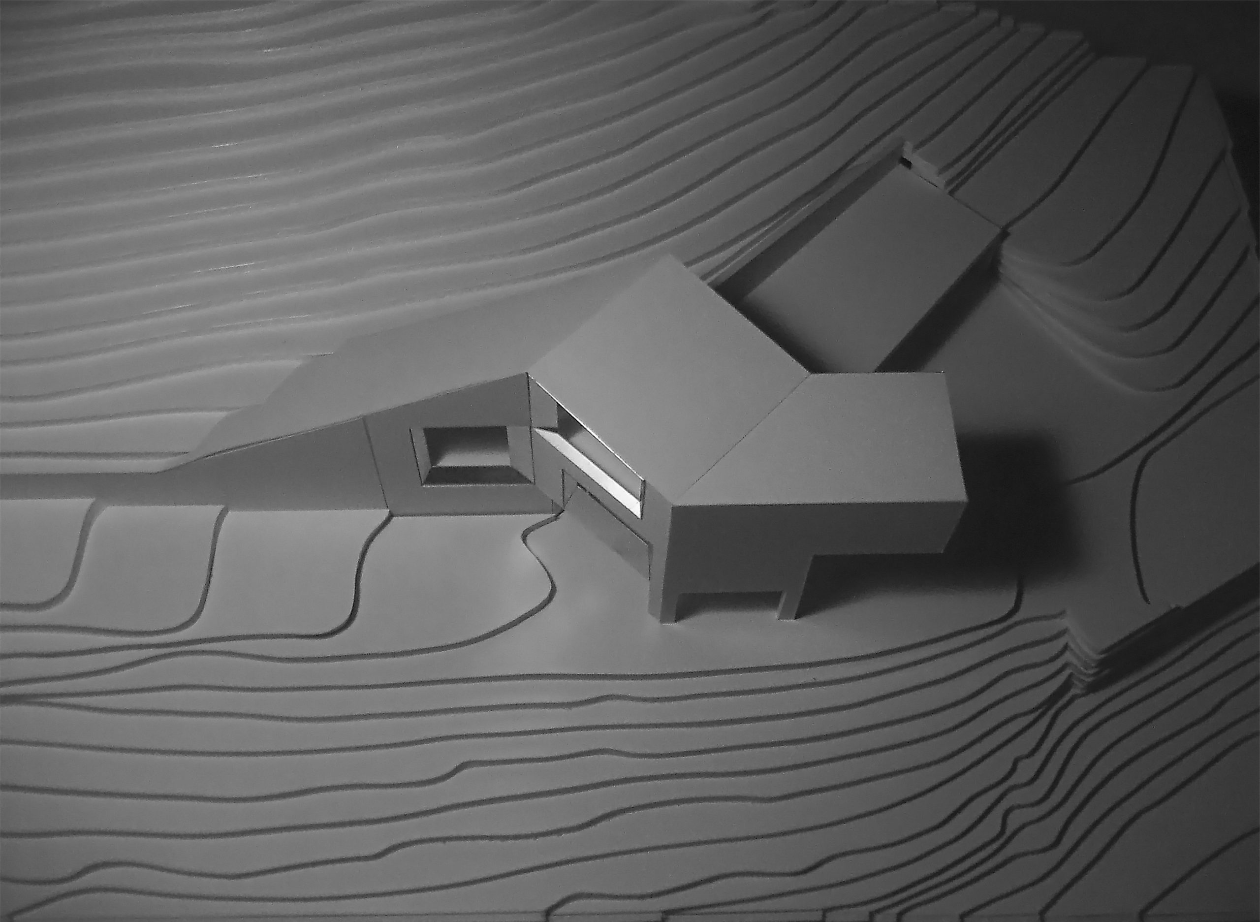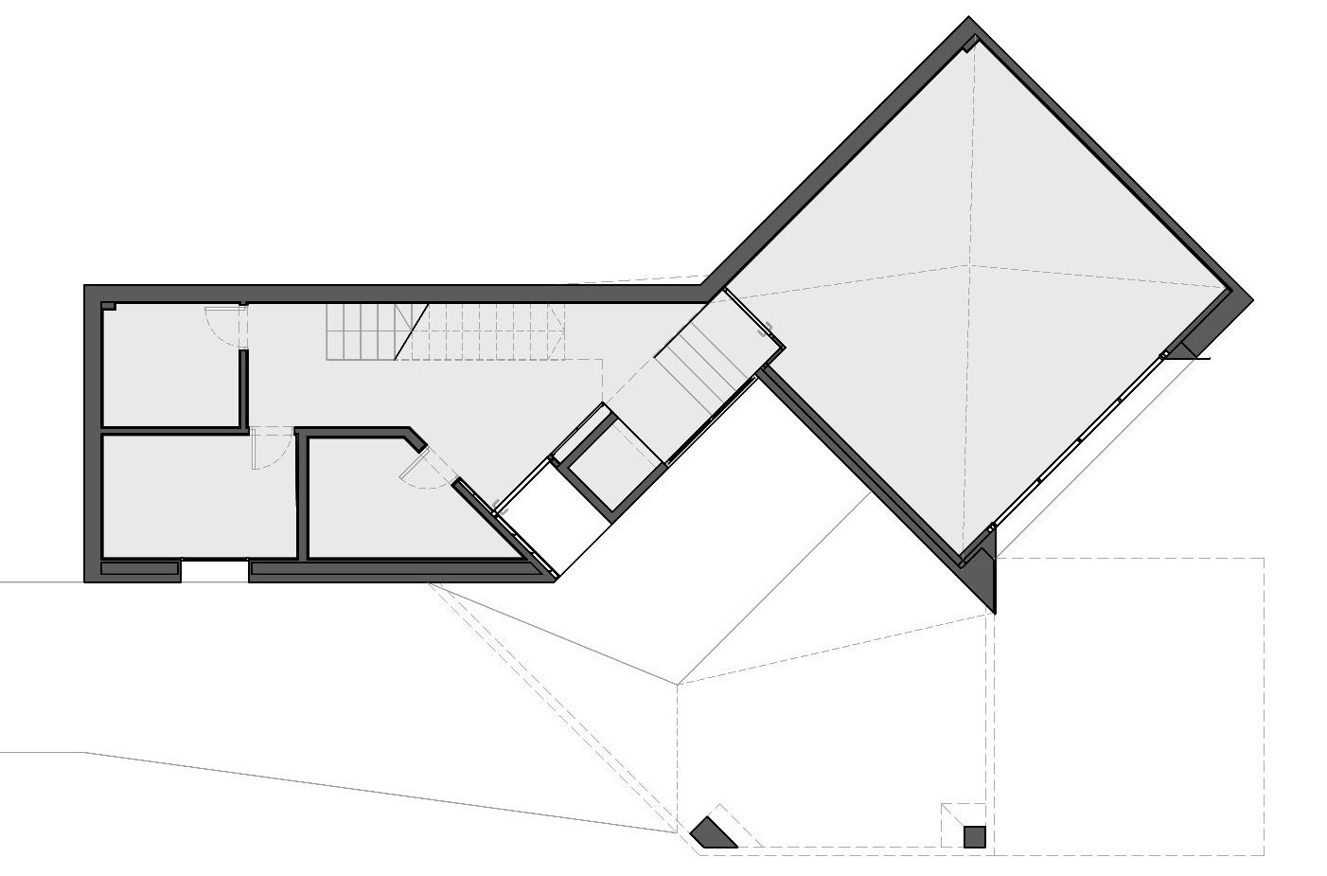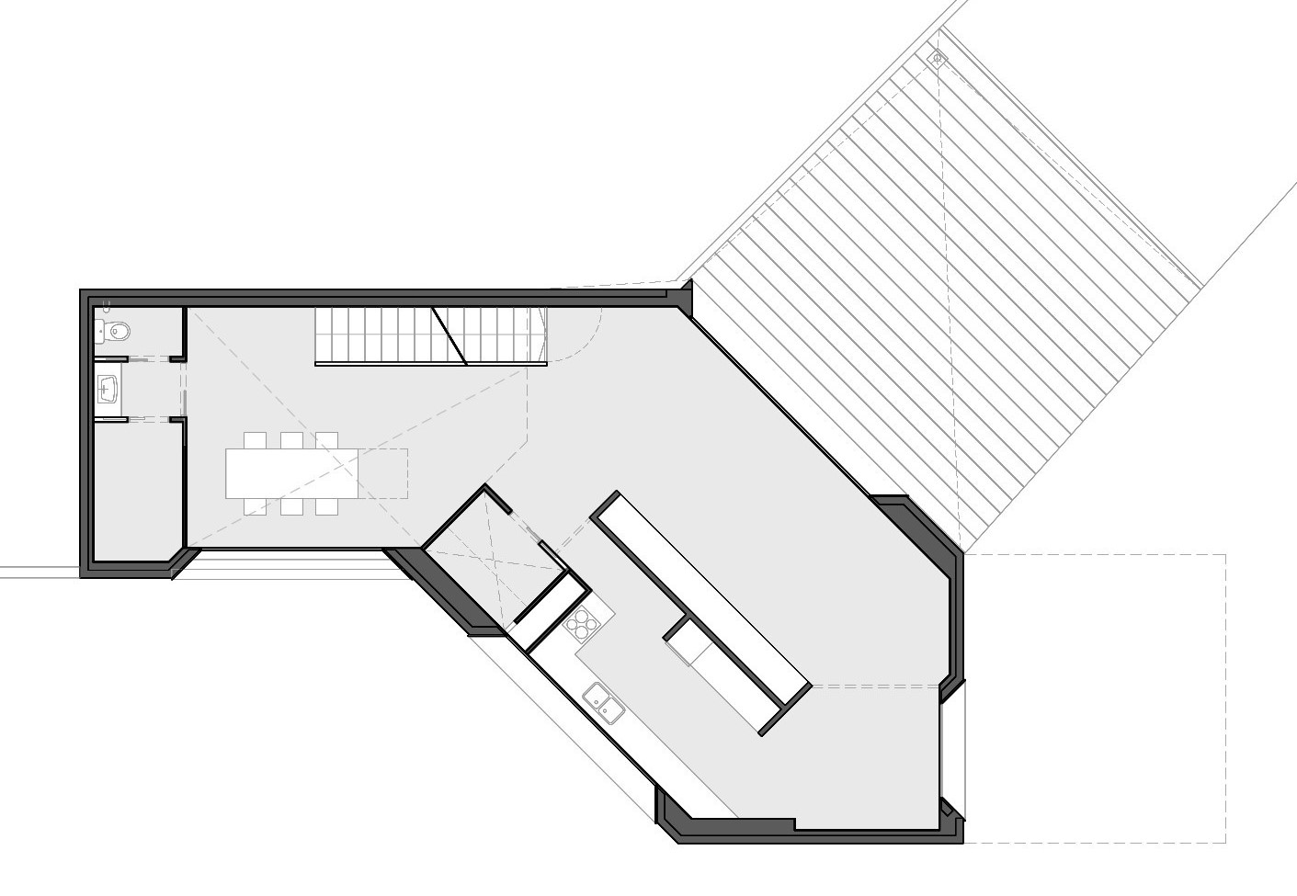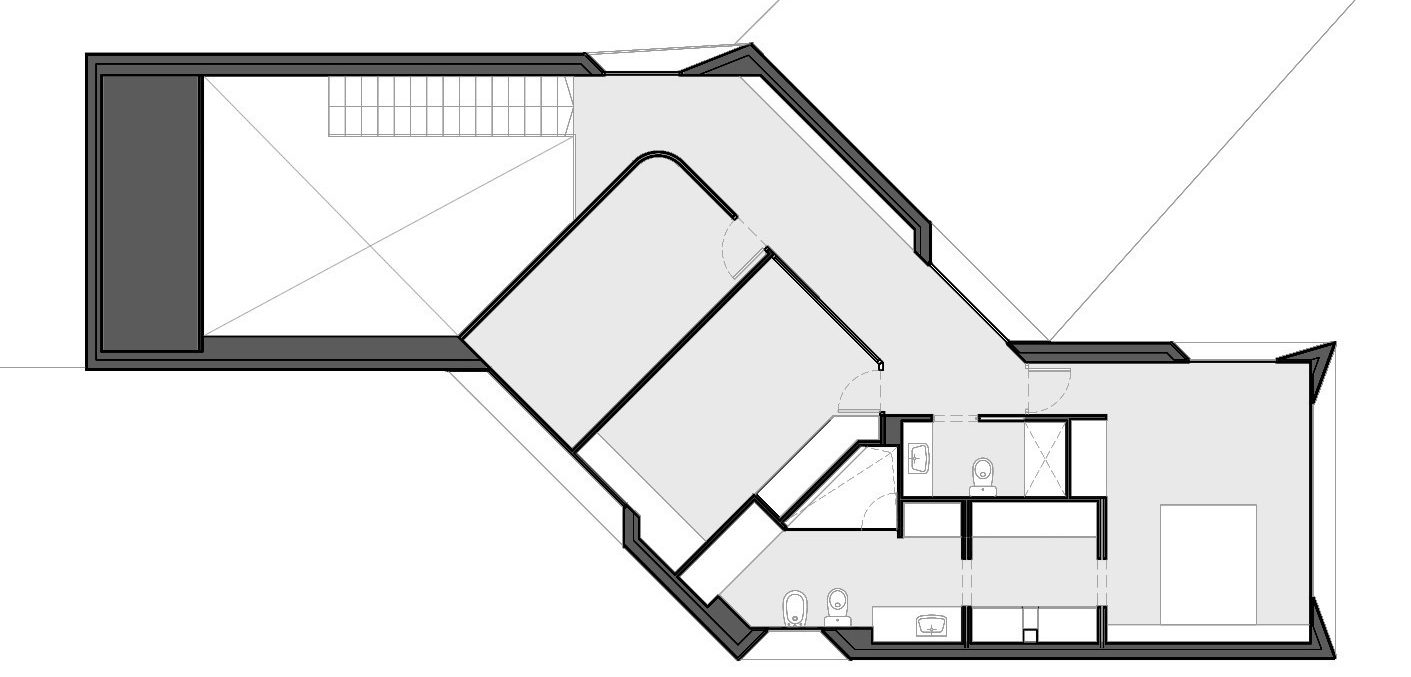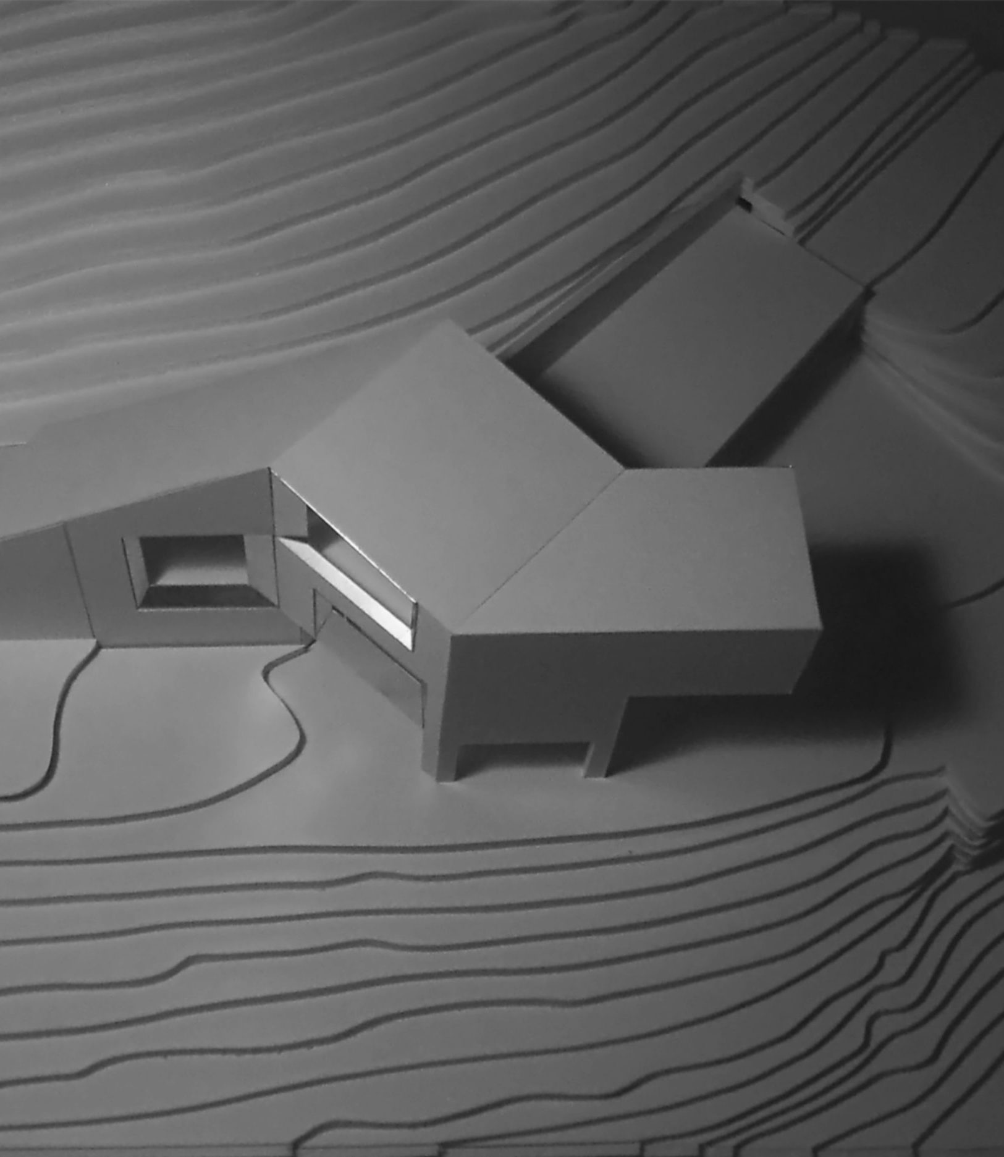
Elisenda Rusiñol House
Sant Climent
- Location
- Sant Climent
- Client
- Papiol Rusiñol CB
- Finalization date
- 2004
- Built surface
- 229 m2
- Urbanized surface
- 11.740 m2
- Team
- Marc Rebassa, Dani Granados.
- Structure
- Static ingenieria
- Construction management
- Andrés Ferrer
The project for the detached single-family home in Sant Climent de Llobregat is developed on a large private plot with significant slopes and natural boundaries such as the Sant Climent stream. The terrain is partly classified as a protected green space, which influences the construction while also providing numerous opportunities for integration with the surroundings.
The house is distributed over three floors. The basement includes the garage, an auditorium, a photography room, and a storage room. The first floor features the living room, dining room, kitchen, a bedroom, bathroom, and laundry room. On the second floor, there are a playroom, three bedrooms, a study, and two bathrooms. This layout is designed to offer functionality and comfort, enhancing the interior-exterior relationship to create a deeply engaging experience with the environment.
