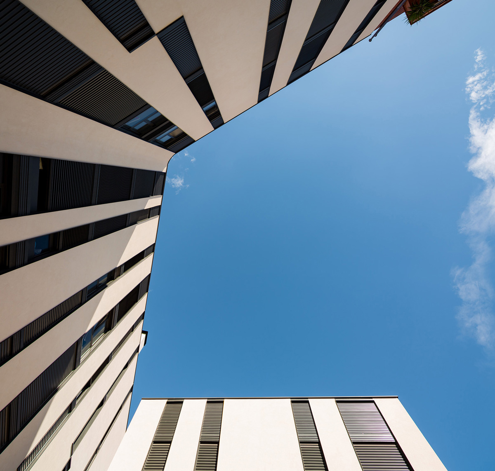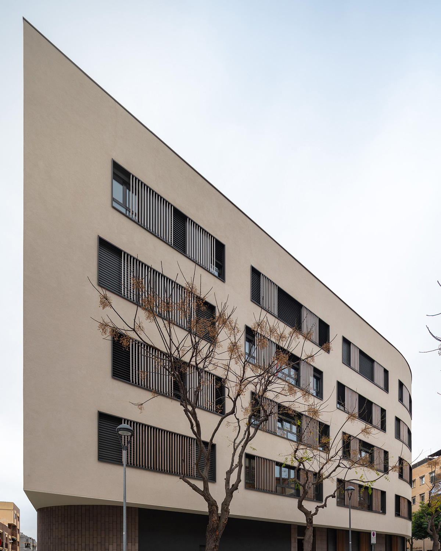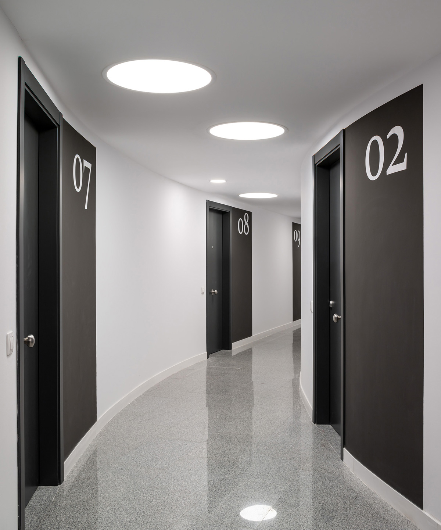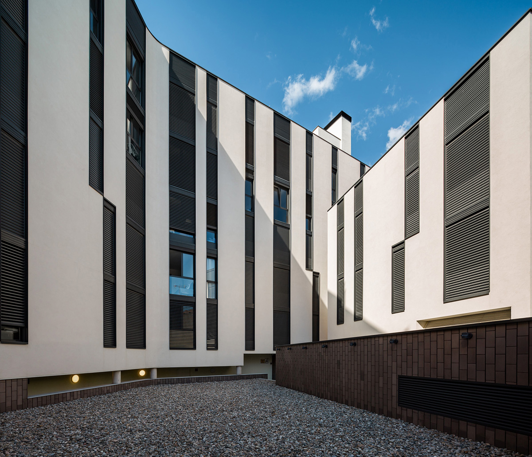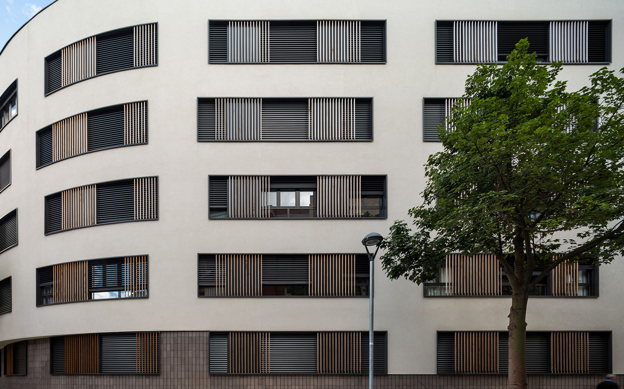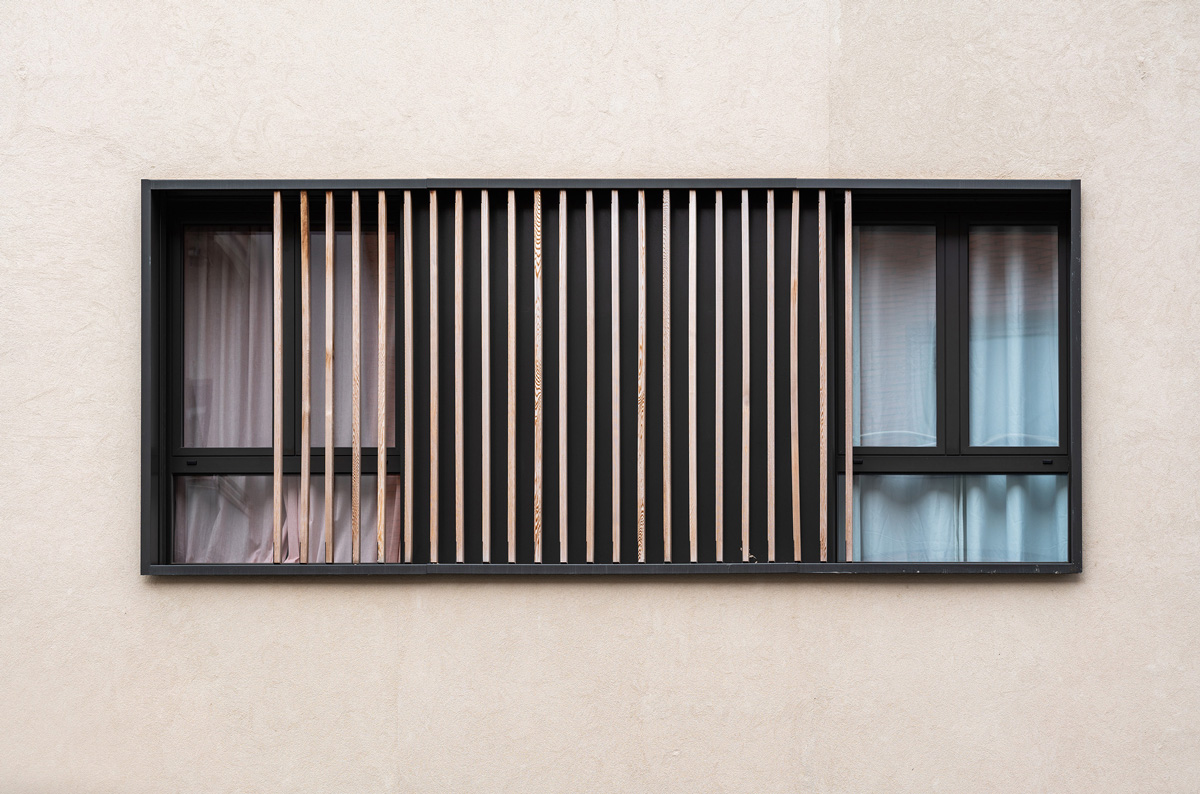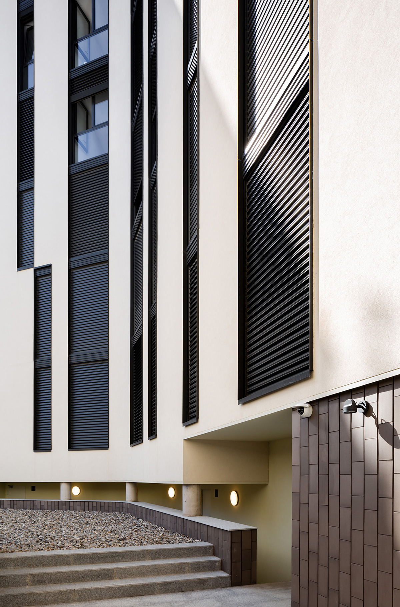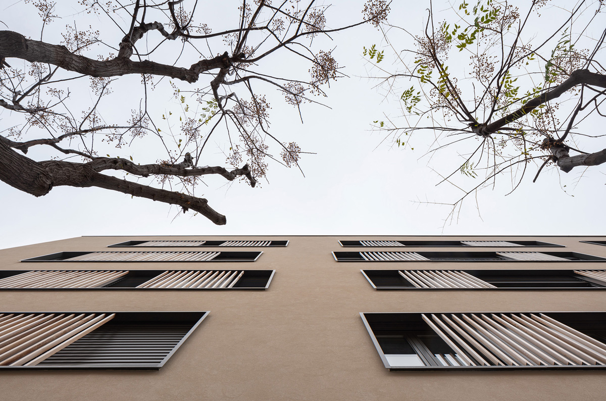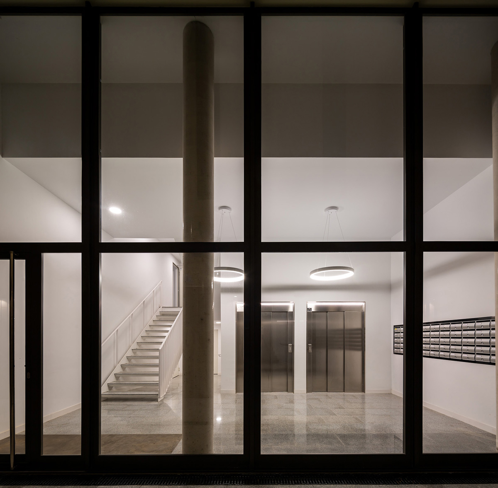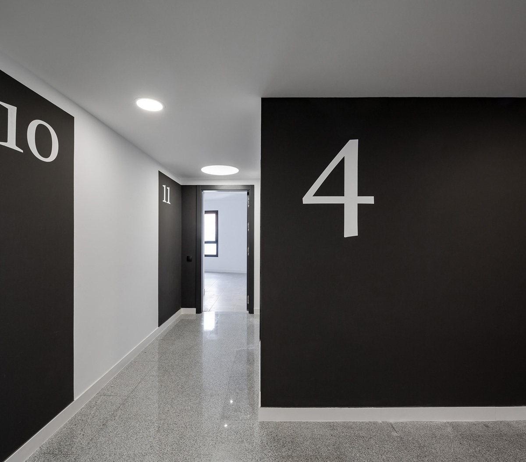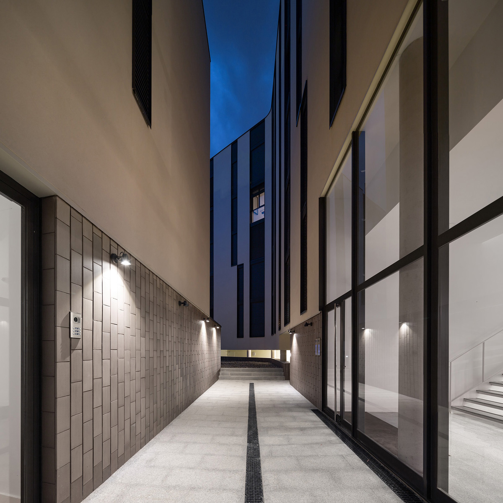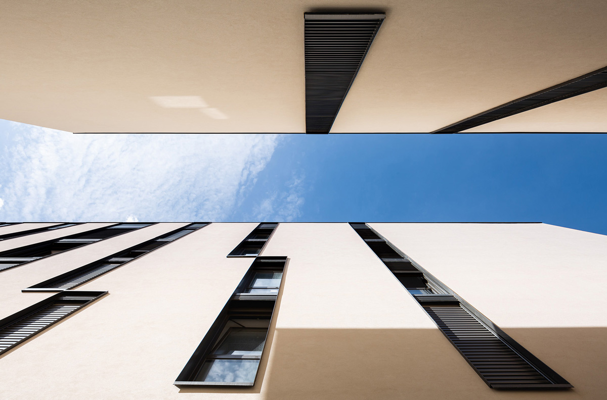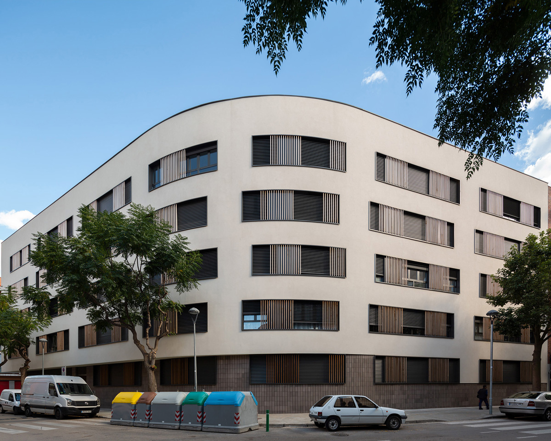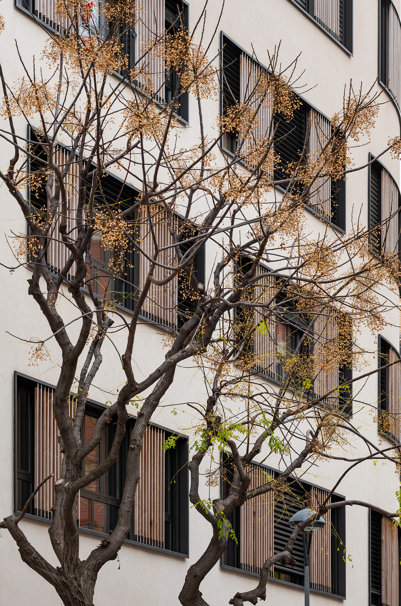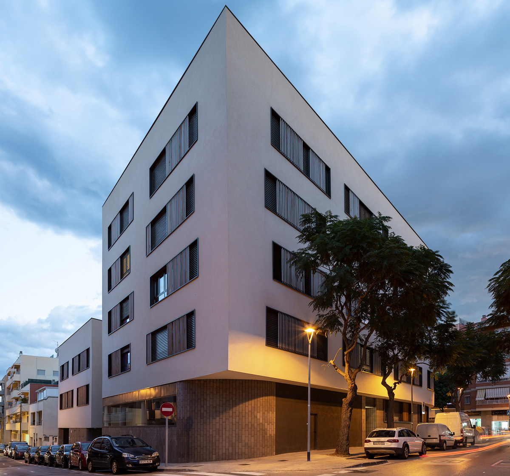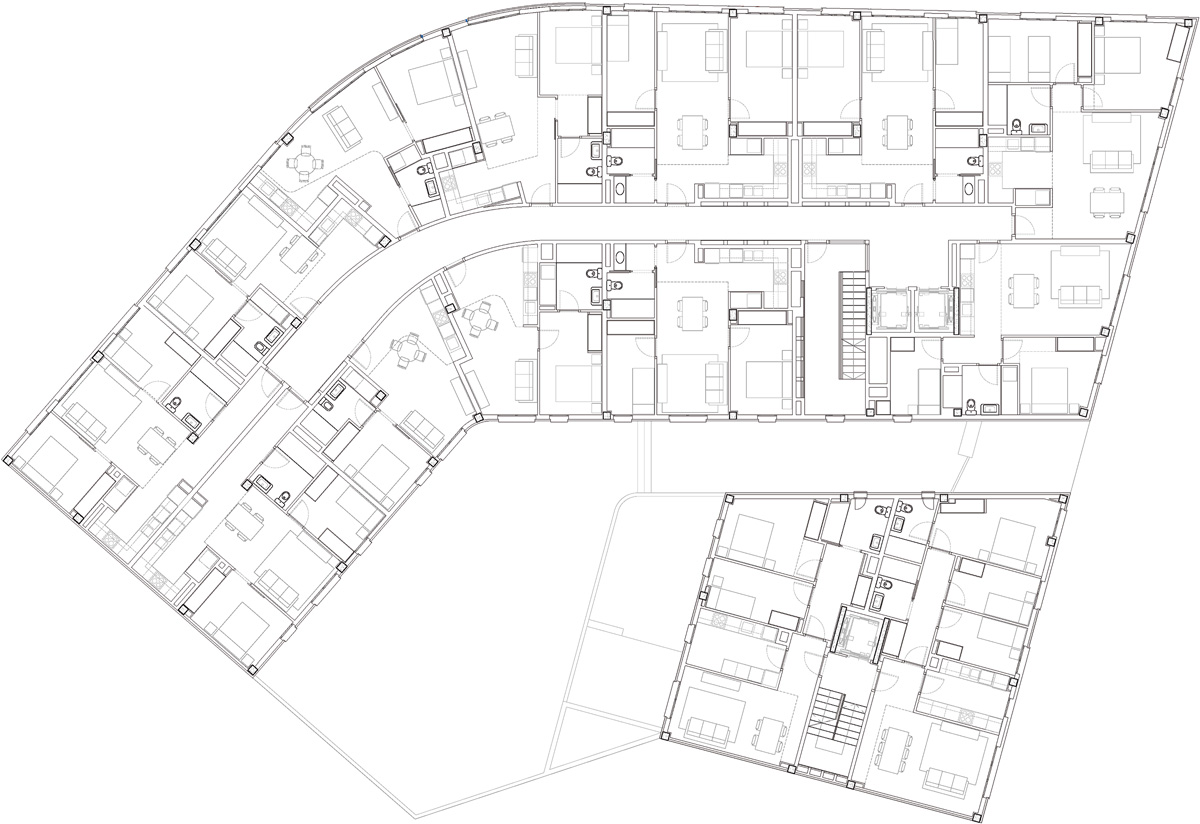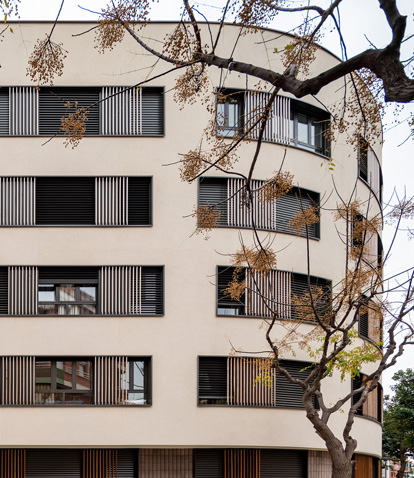
Social housing apartments in Viladecans
Viladecans, Baix Llobregat
- Location
- Viladecans, Baix Llobregat
- Client
- Comercio y transformación de Maderas Sa
- Finalization date
- 2019
- Built surface
- 7.425 m2
- Number of residential units
- 62
- Team
- Francesc Oller, Marcos Murillo, Anaïs Palacio, Dani Granados
- Construction management
- CBA – Arquitectes tècnics
- Structure
- Static ingenieria
- Installations
- TDI enginyers, Energea
The site is unfortunately placed under the effect of three completely different urban plans. This means that the plot has conflicting parameters and it needs to be reevaluated in order to solve these conflicts. Therefore the project starts with a specific modification of the urban plan to adjust the urban parameters, the building's density and its uses.
The building, with facades on two different streets, solves the different hight parameters established for each street by splitting the building in two separate entities using an inner passage from which you can access the buildings.
However, although the building is split, because it's a rental apartment and the urban plan allows the building's services to be centralized instead of independent, the design team had an ambitious idea for the building's energy consumption bill. This is the first building throughout the state with an electric, climatic and water community system which allows the user to contract all the services and receive all the imports in a single bill.
