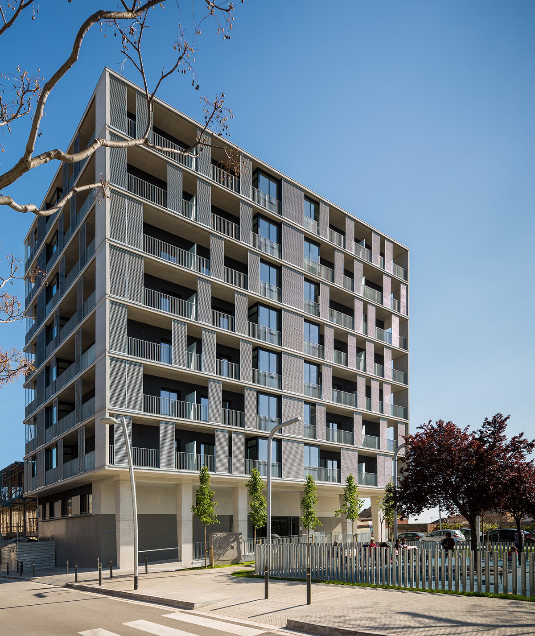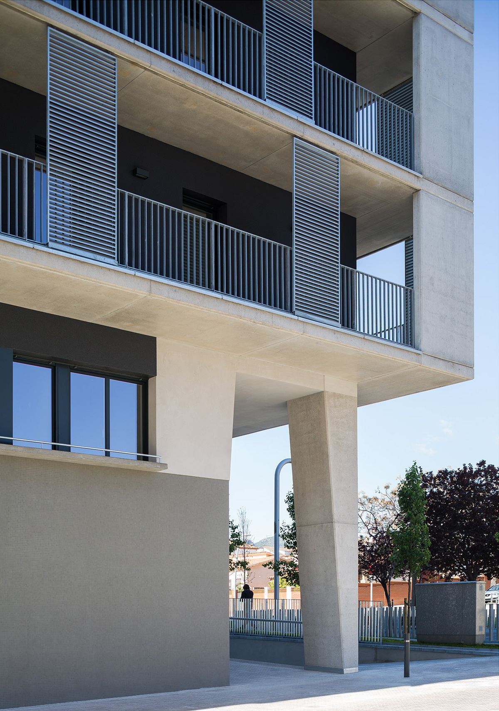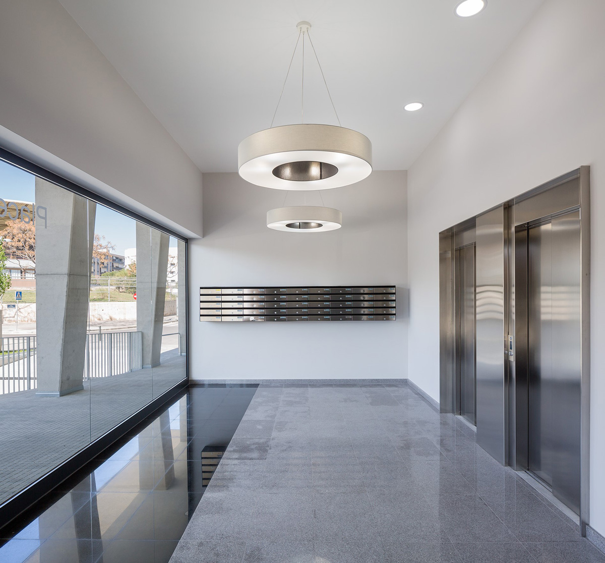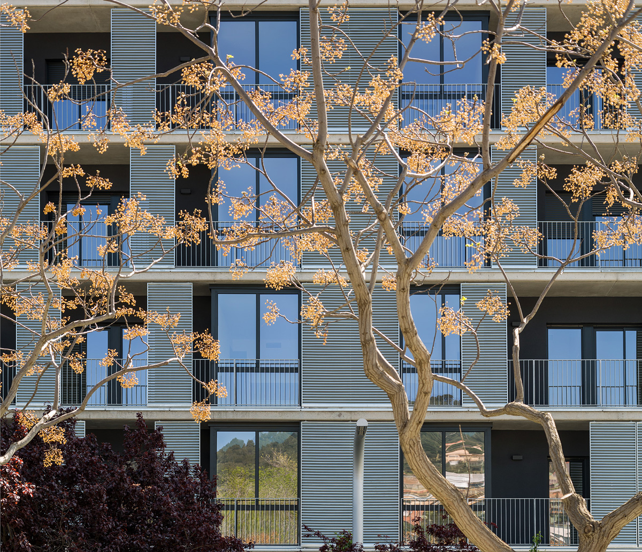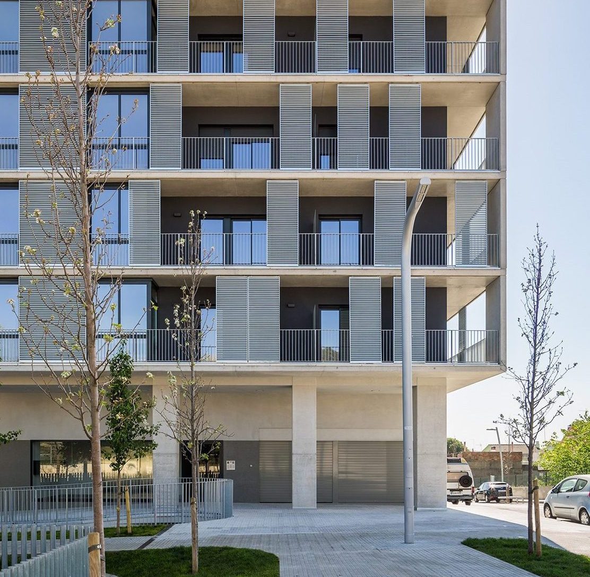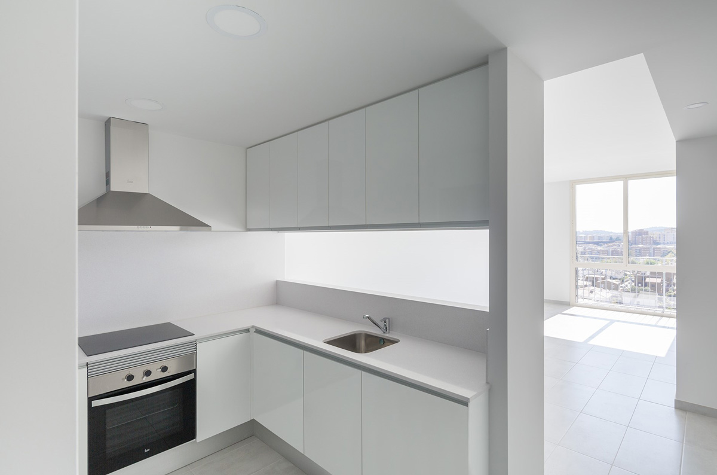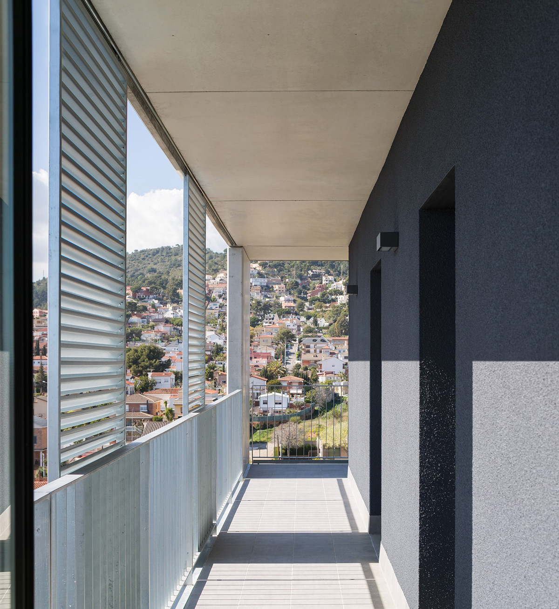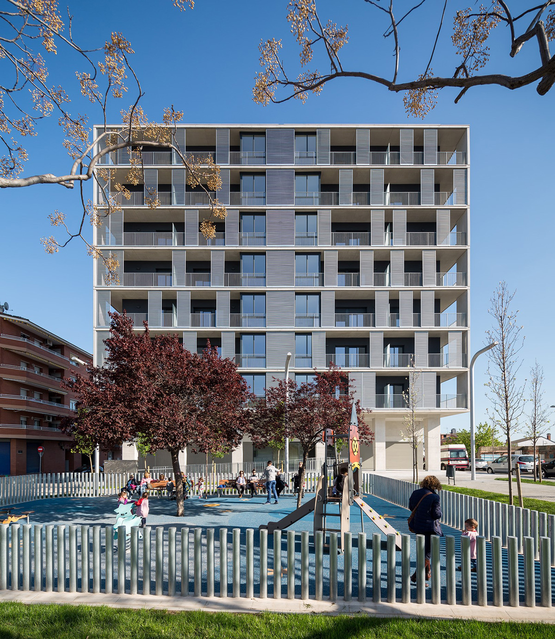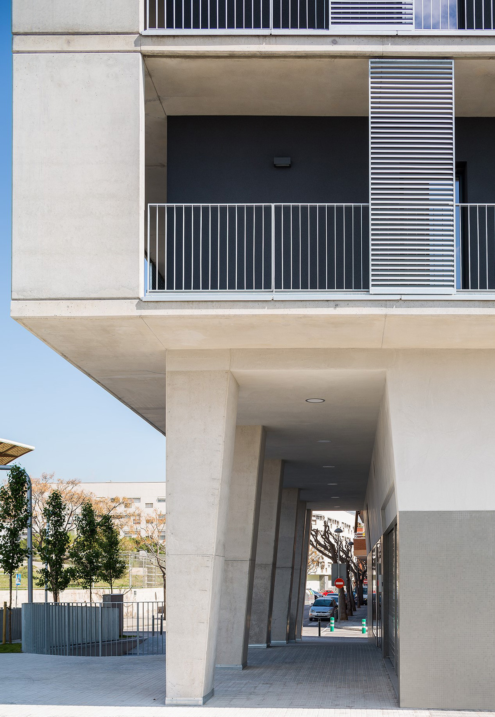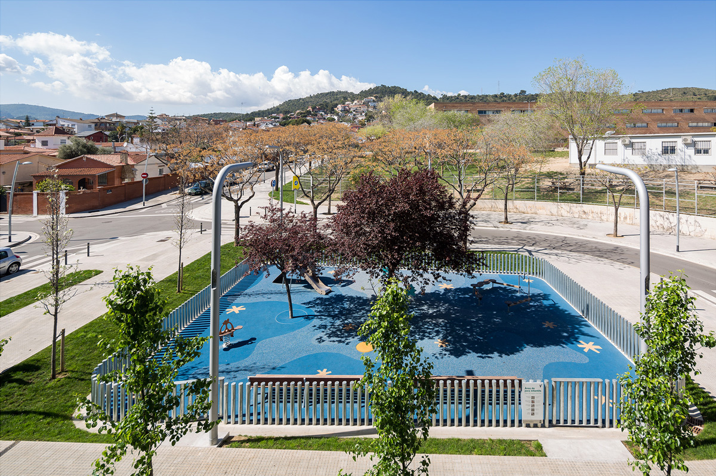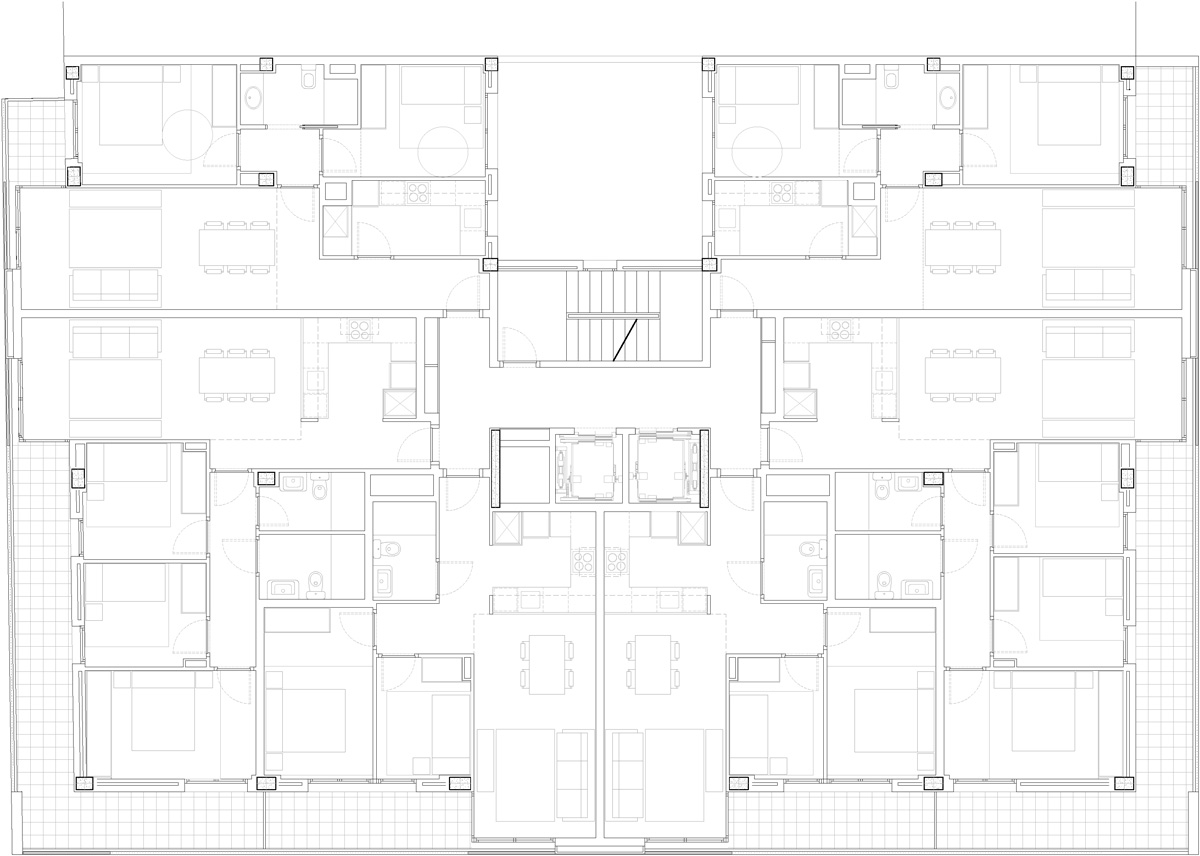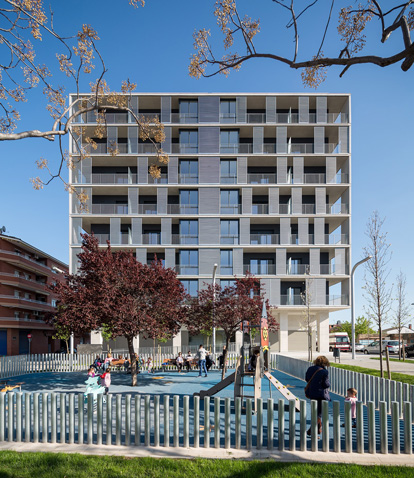
Social Housing in Placeta de les Flors
Viladecans
- Location
- Viladecans
- Client
- Private
- Finalization date
- 2017
- Built surface
- 4.800 m2
- Number of residential units
- 44
- Team
- Francesc Oller, Anaïs Palacio, Marcos Murillo, Maria Tejedor, Laura Tresserras, Yaiza Bauzà.
- Structure
- Static ingenieria
- Installations
- TDI enginyers
The commission for the Specific Modification of Planning for the opening of a new street in Viladecans allows us to develop a volumetry culminated by a building that becomes a landmark in the neighborhood.
The building consists of a ground floor and seven upper floors, intended for forty-four social housing rental units, which have been designed to offer maximum comfort to the users, providing spaces where views towards the exterior are prioritized while maintaining privacy. It is a solid and robust building, but its facade, formed by continuous balconies with sliding shutters, gives it lightness and variability. In this way, the facade is understood as a habitable element, creating new significant spaces of transition between the interior and the exterior. The floor plan distribution is designed to offer the maximum number of living rooms and bedrooms the benefit of natural light and access to the balcony.
