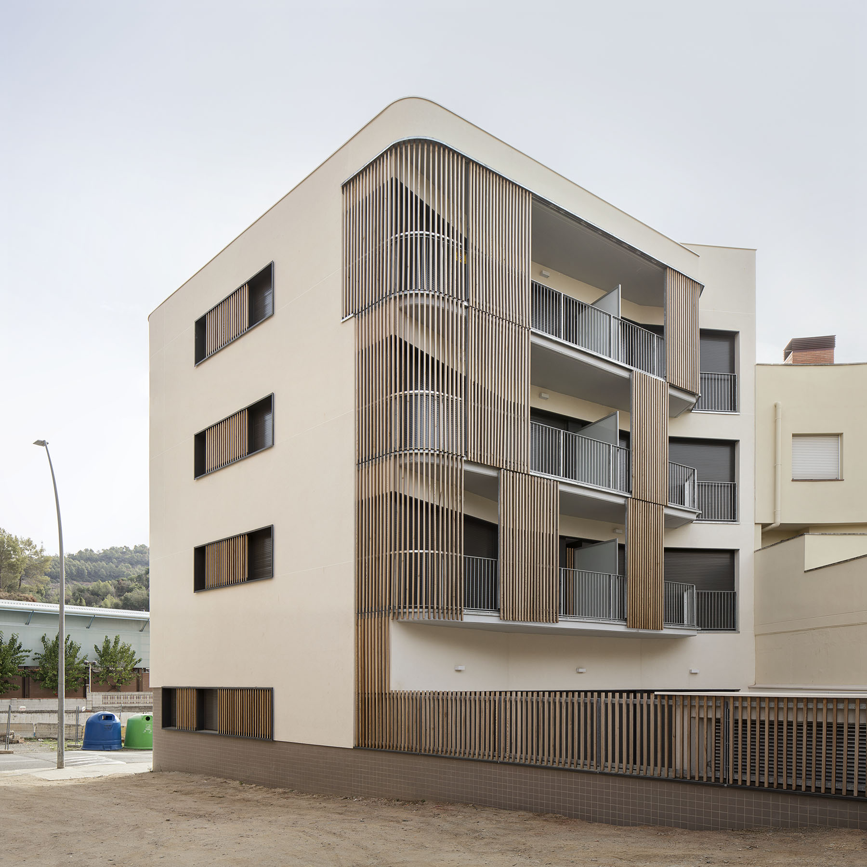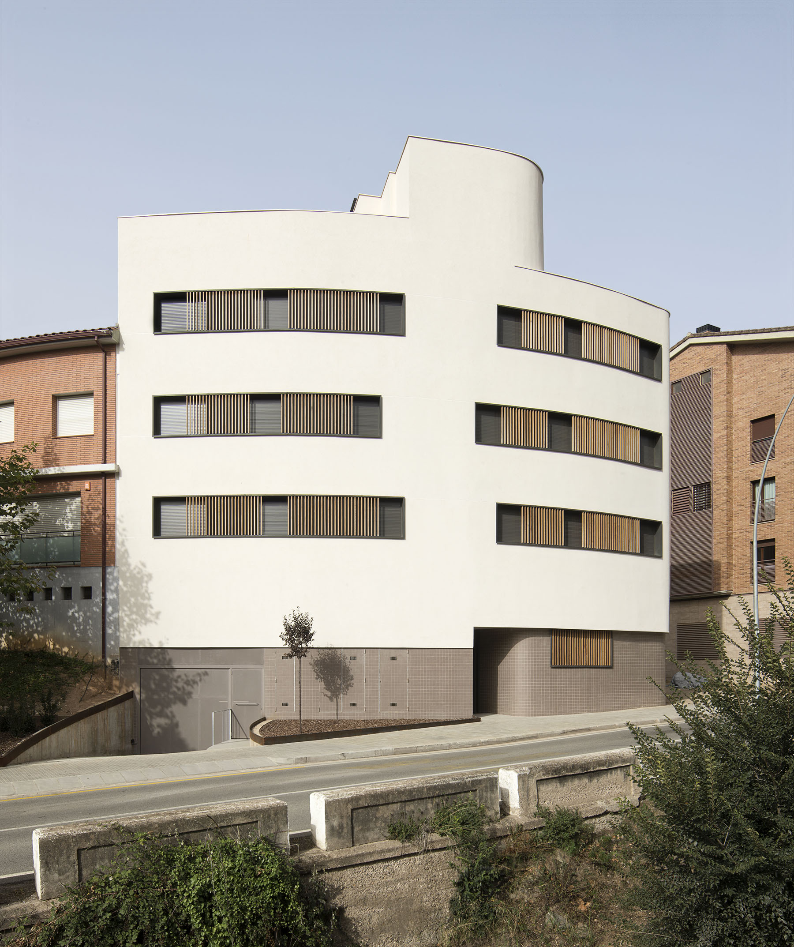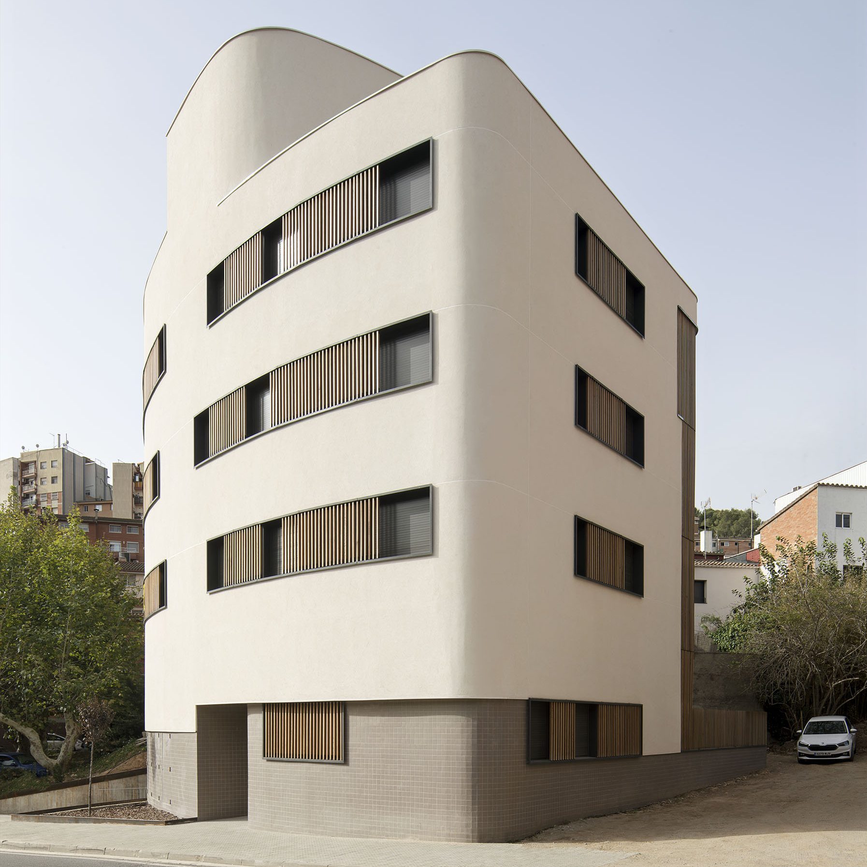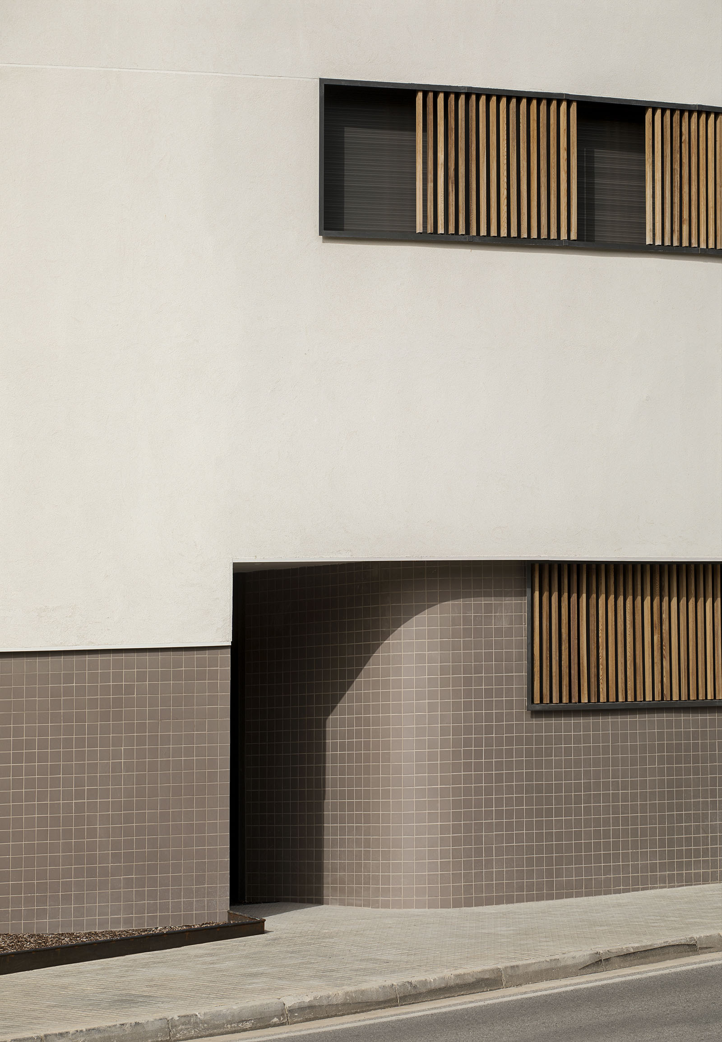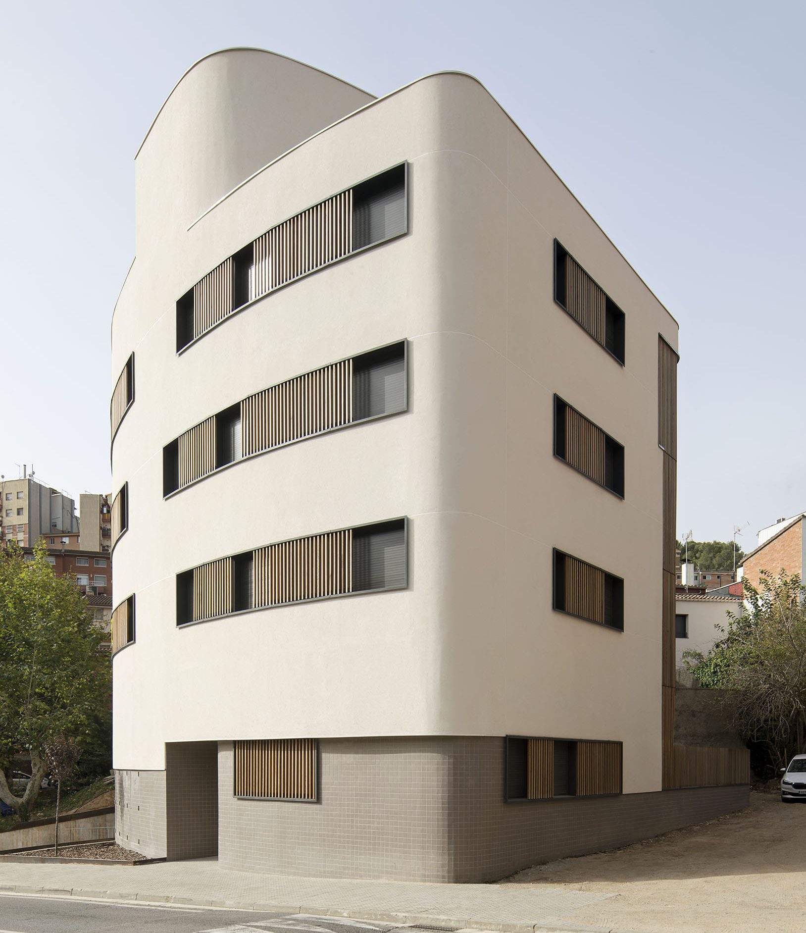
Residential building in Sant Climent
Barcelona
- Location
- Barcelona
- Finalization date
- 2021
- Number of residential units
- 7
- Team
- Francesc Oller, Anaïs Palacio, Alan Ferrando.
- Construction management
- Santiago Amargant – Arquitecte tècnic
- Structure
- Static ingenieria
- Installations
- TDI enginyers
Residential building located on a plot at Travessia Prat de la Riba in Sant Climent de Llobregat. It consists of seven apartments with front and rear facades. This layout allows for cross ventilation and ample natural light.
On one side, the street-facing facade features a composition of sliding windows combined with wooden slats that, in some areas, provide shade to the apartments. Together, they create longitudinal patches that offer a formal order to the facade. On the other hand, the rear facade opens onto a public garden area through balconies, where wooden slats also serve as a formal element. In this case, they span from floor to floor, adding character to the balconies and the building.
