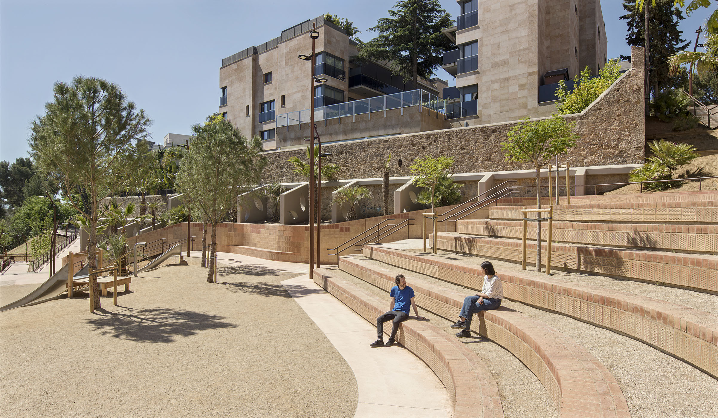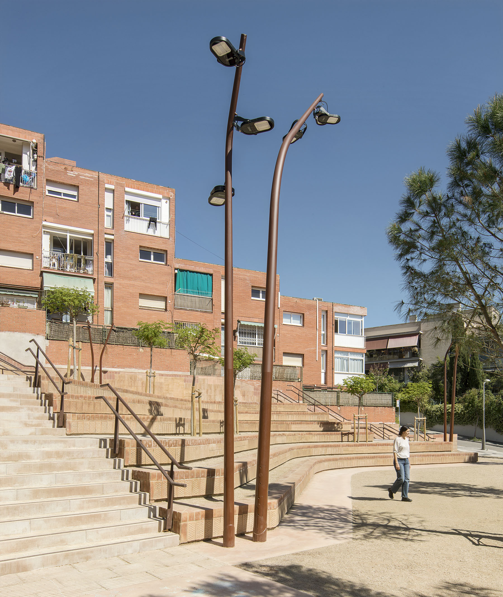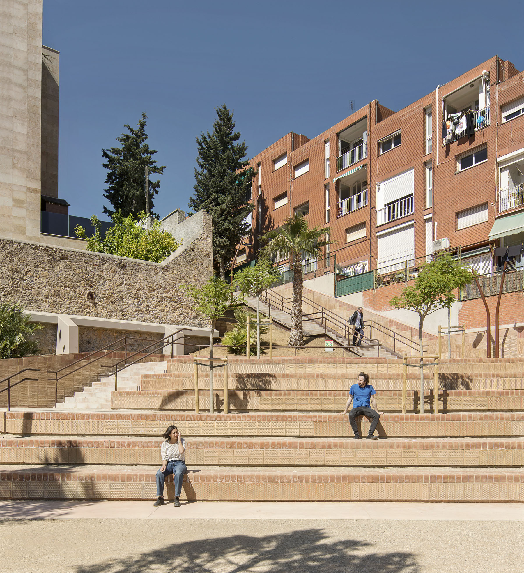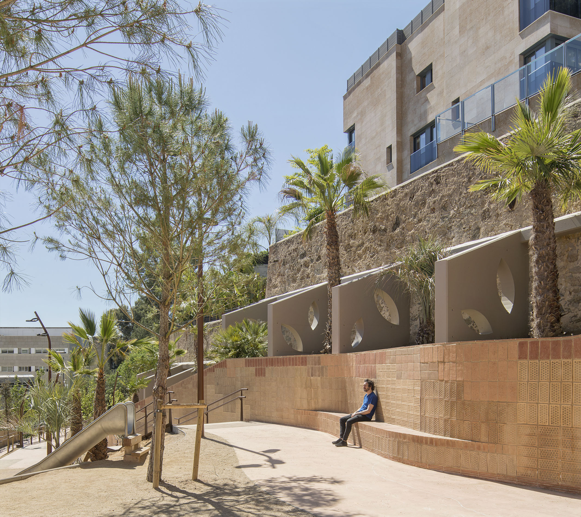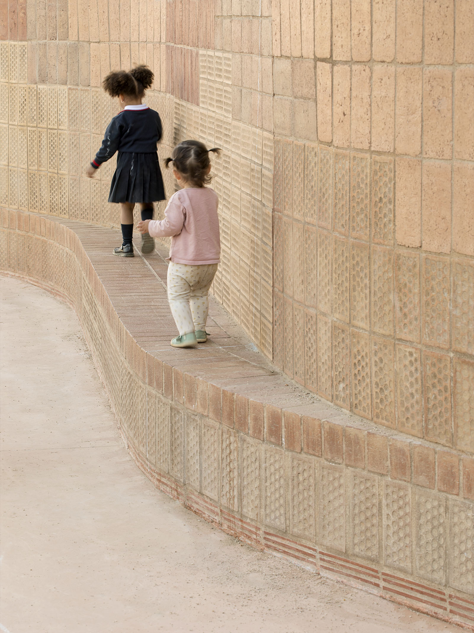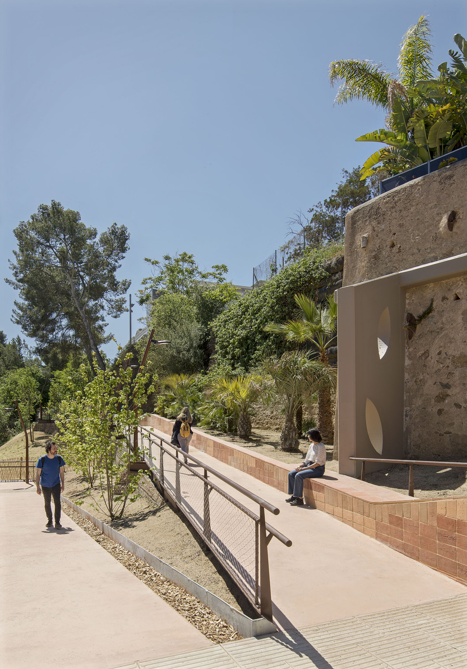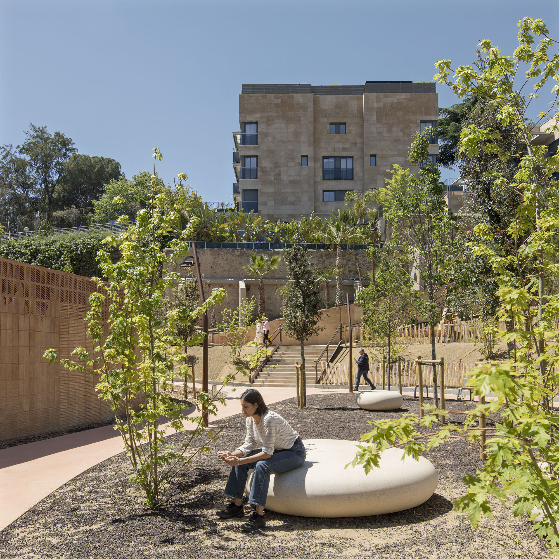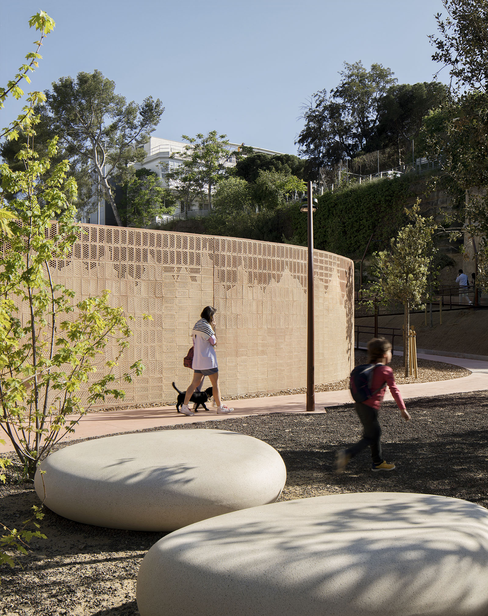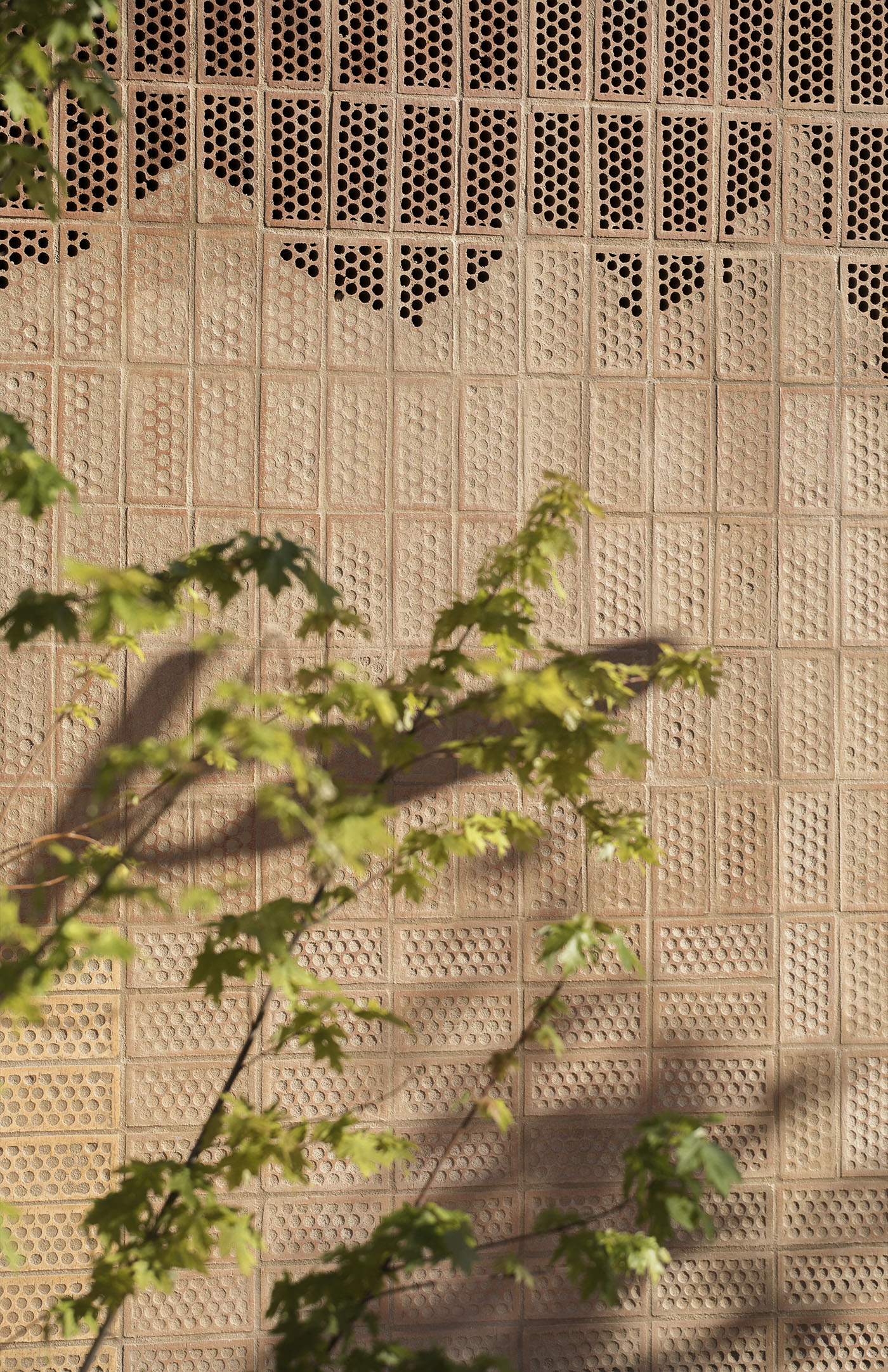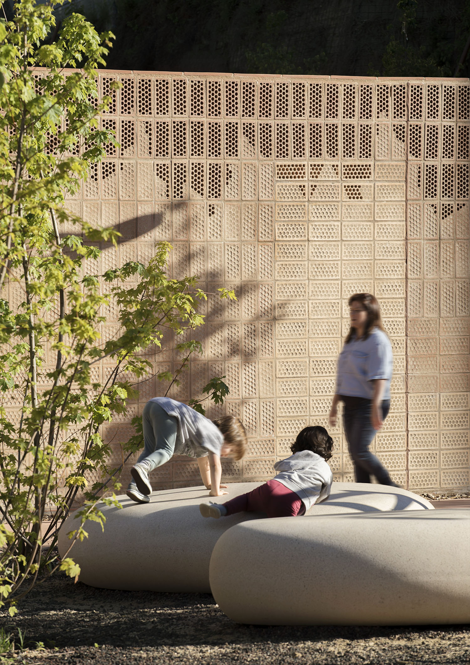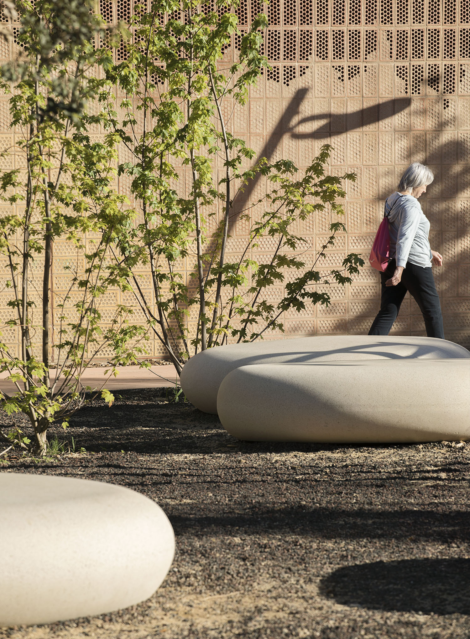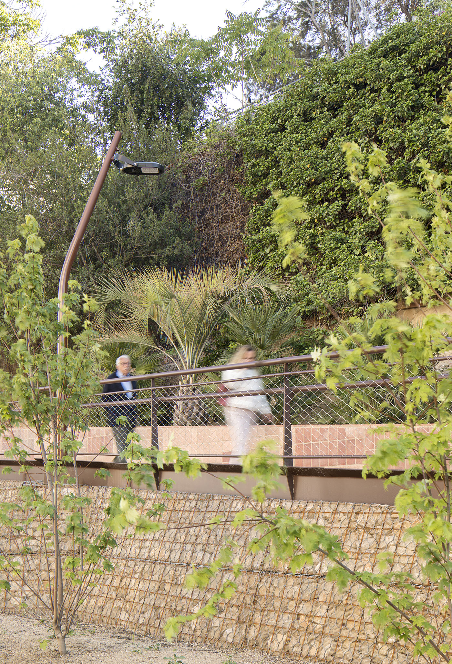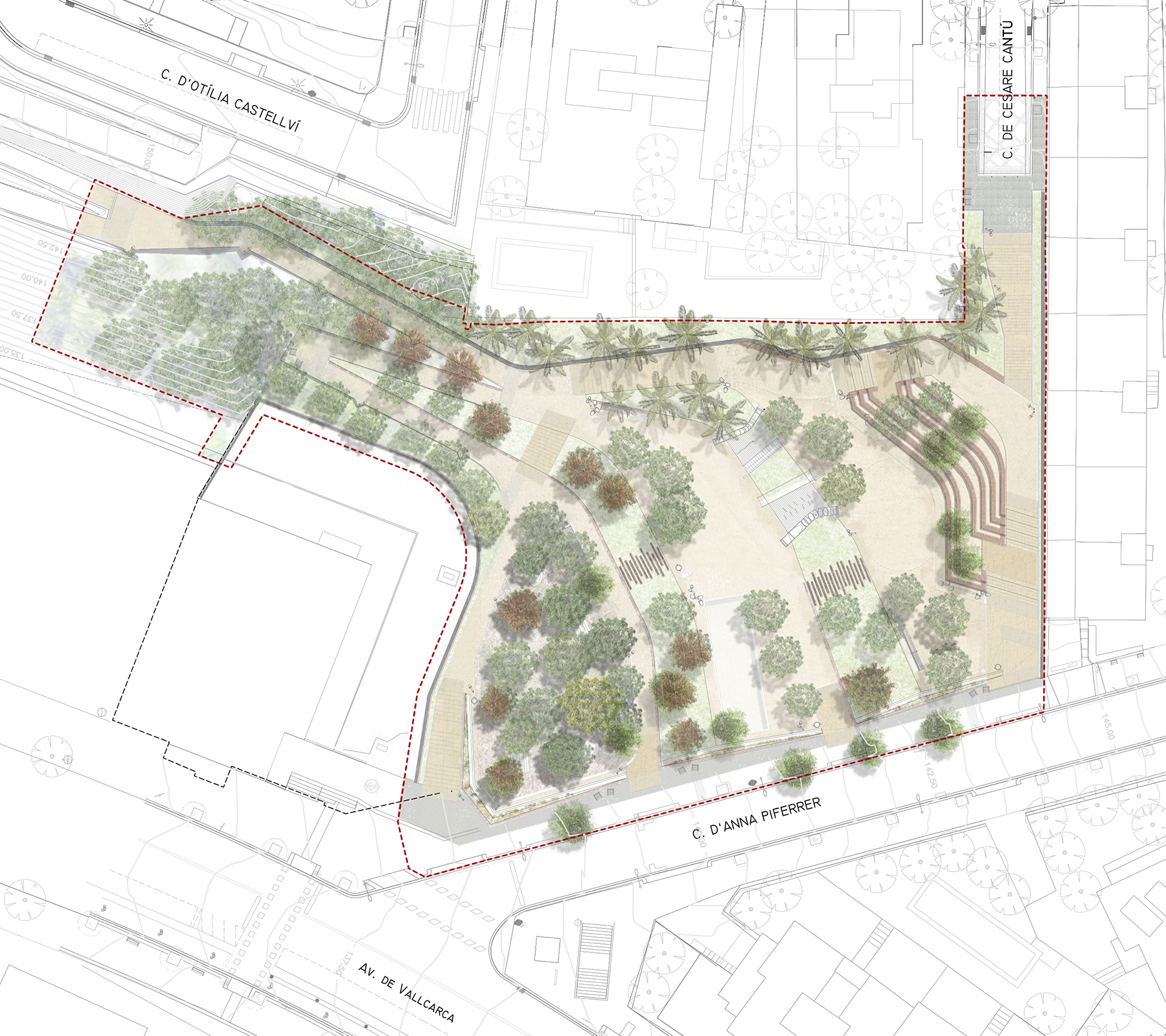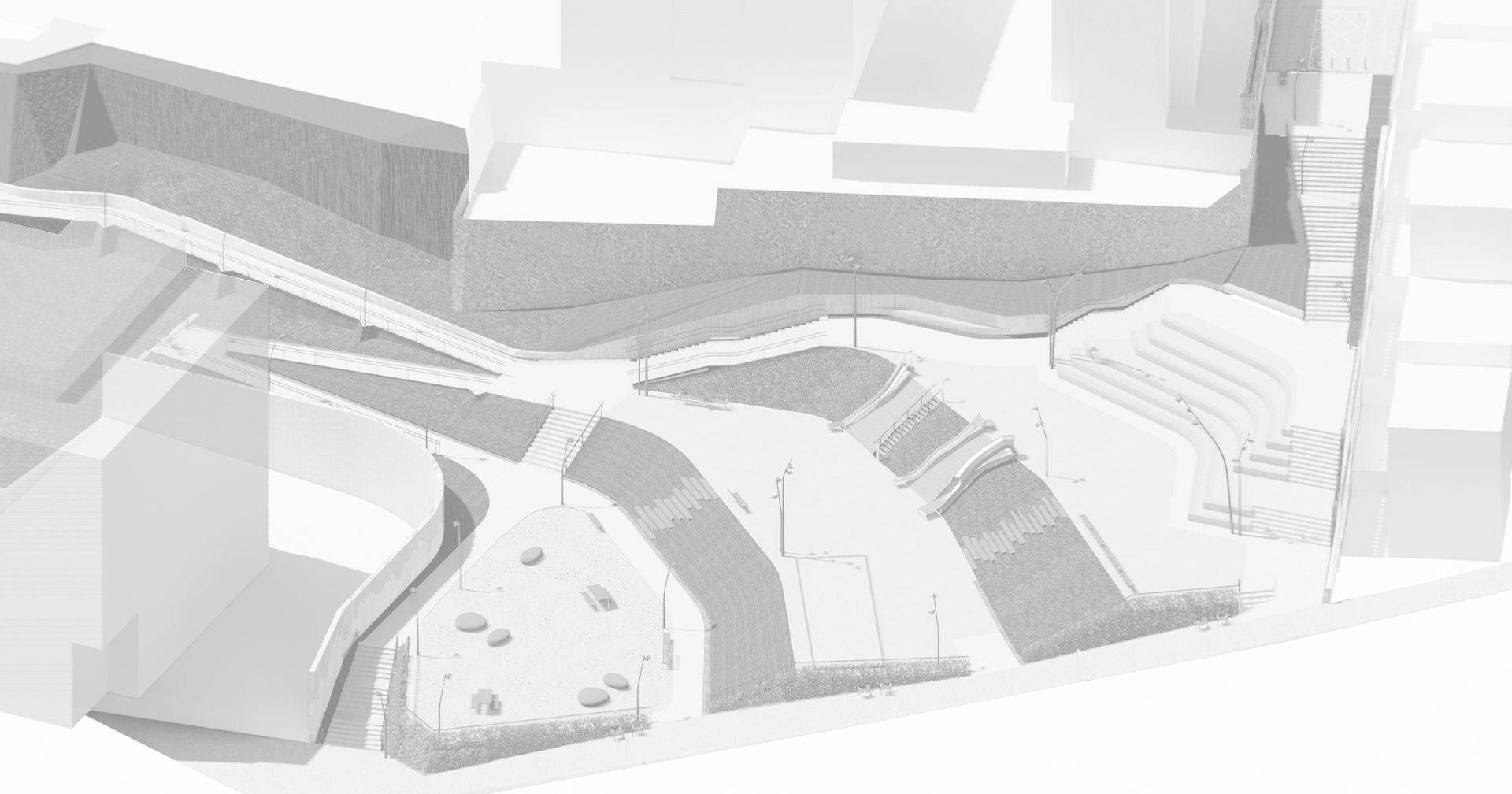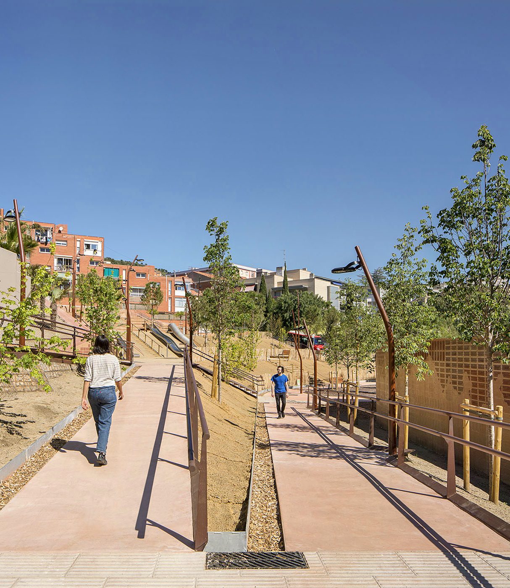
Margaret Michaelis gardens
Barcelona
- Location
- Barcelona
- Client
- BIMSA
- Urbanized surface
- 3.500 m2
- Team
- Yaiza Bauzá, Anaïs Palacio, Maite Inchausti, Carlos Alcázar, Simó Sabater.
- Structure
- Static ingenieria
- Installations
- M7 enginyers
The main objective of the project is to recover and open a previously closed space, now designated as an urban park. The project strategy begins with defining the site's topography into different platforms to accommodate and promote a variety of uses.
The design focuses on Anna Piferrer Street as the main axis, adapting to the topography by creating three platforms accessible at ground level. These platforms not only facilitate access but also serve as a link between different areas of the neighborhood and promote integration with the existing urban fabric.
Each platform is unique and adapted to specific needs and activities, varying in vegetation density, uses, and morphology. The lowest platform features dense woodland that continues the existing forest vegetation. The intermediate platform has a recreational character, with children's playgrounds and a petanque court. The highest platform offers a versatile open space with an upper terrace serving as a panoramic focal point. Additionally, vegetated walls and slopes are integrated to create smooth transitions between areas, fostering interaction and enriching the space as a naturalized and recreational area.
