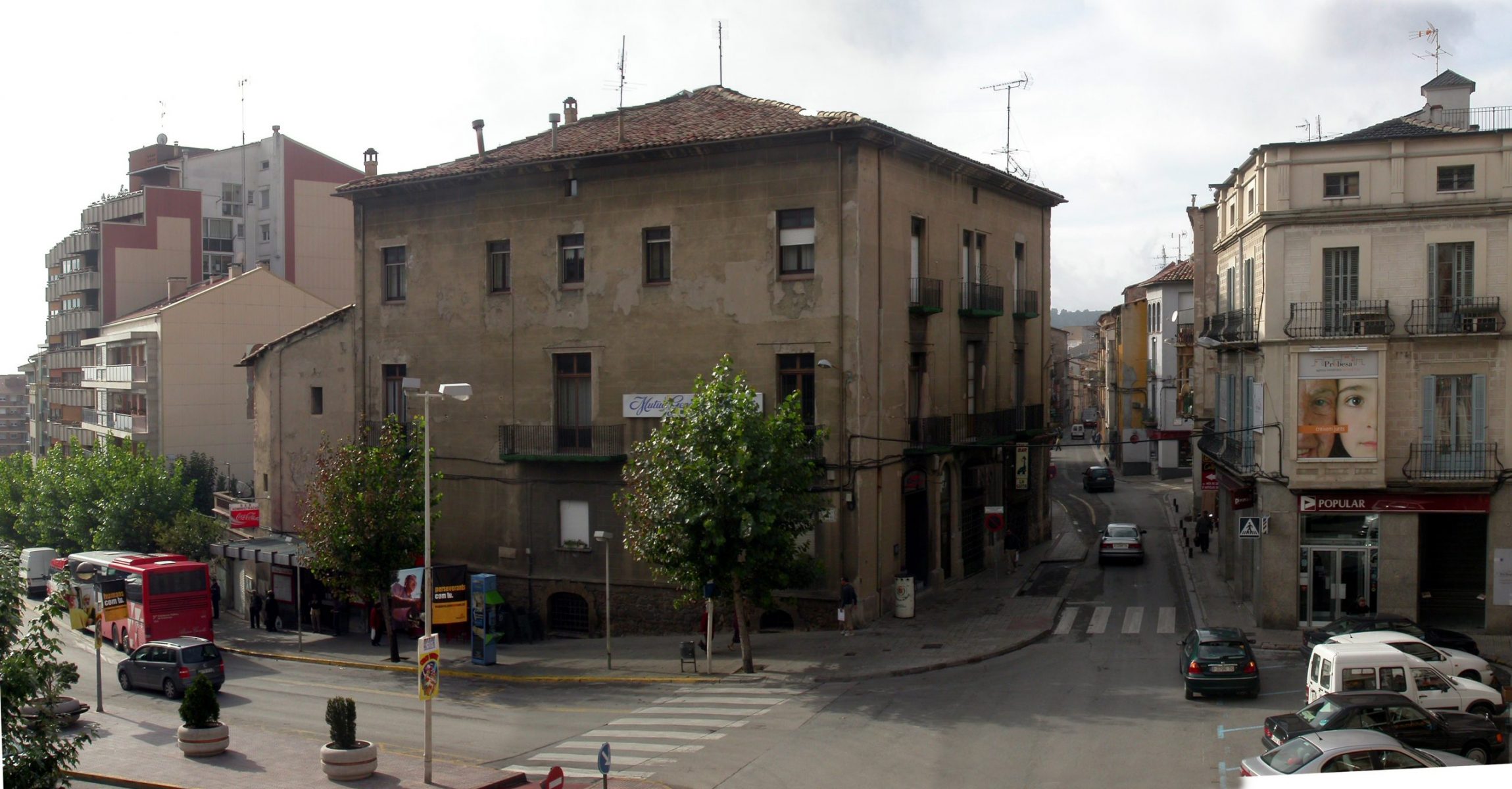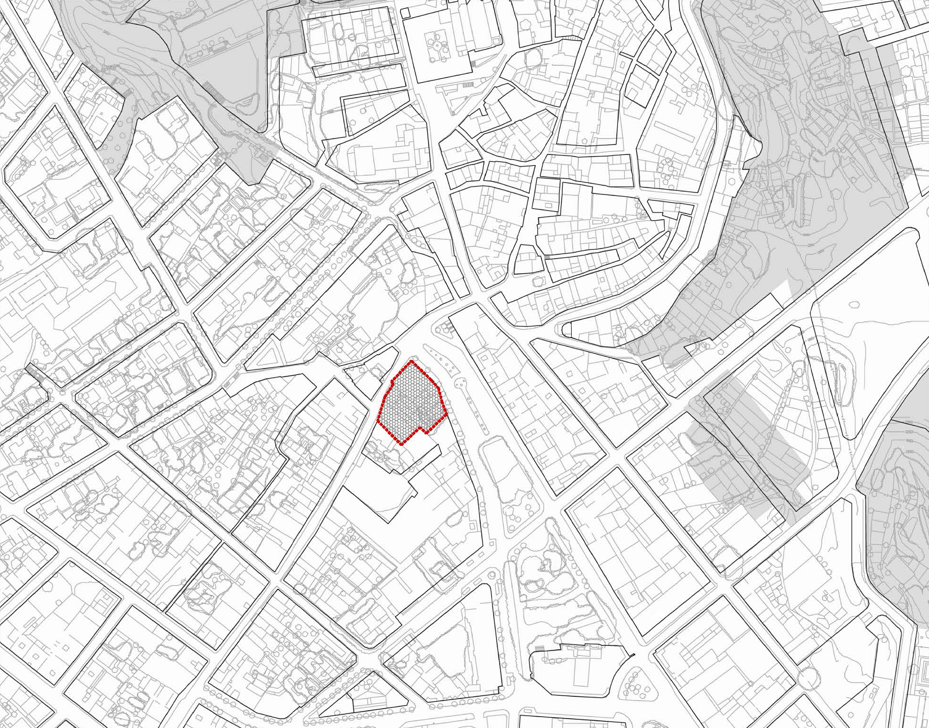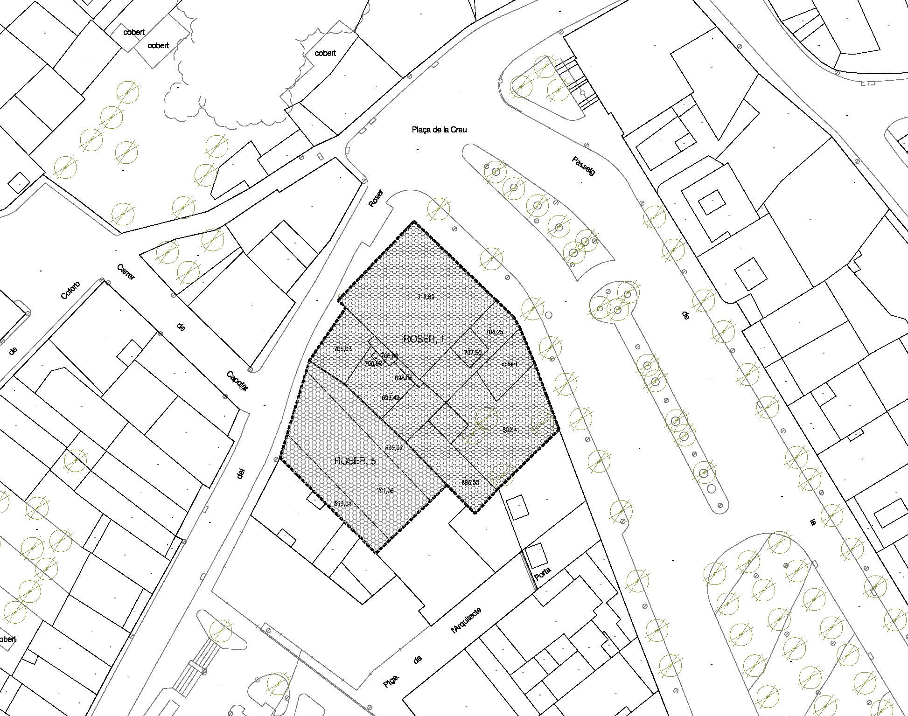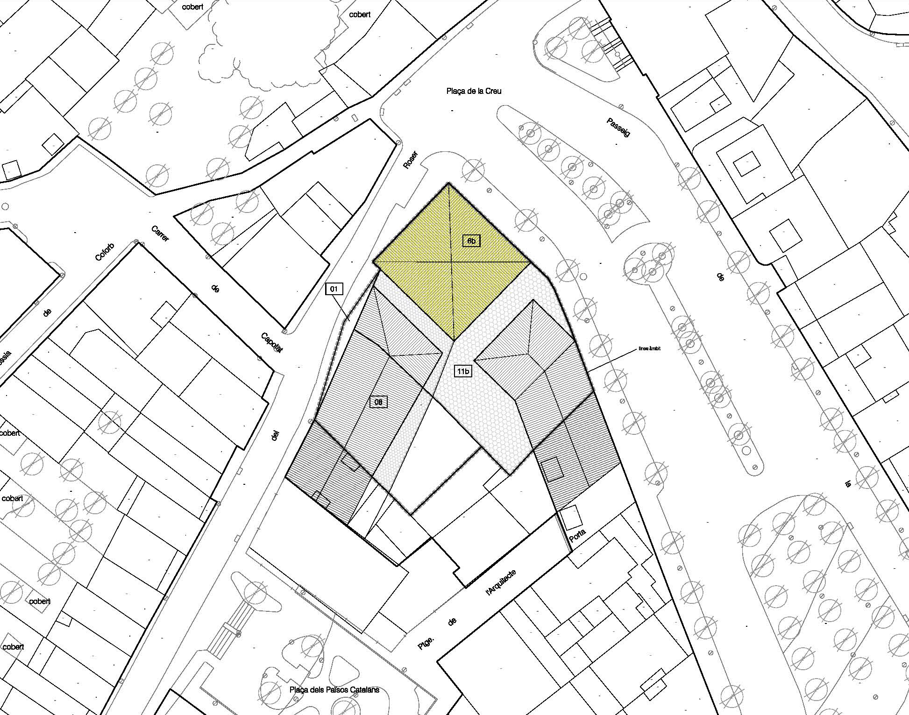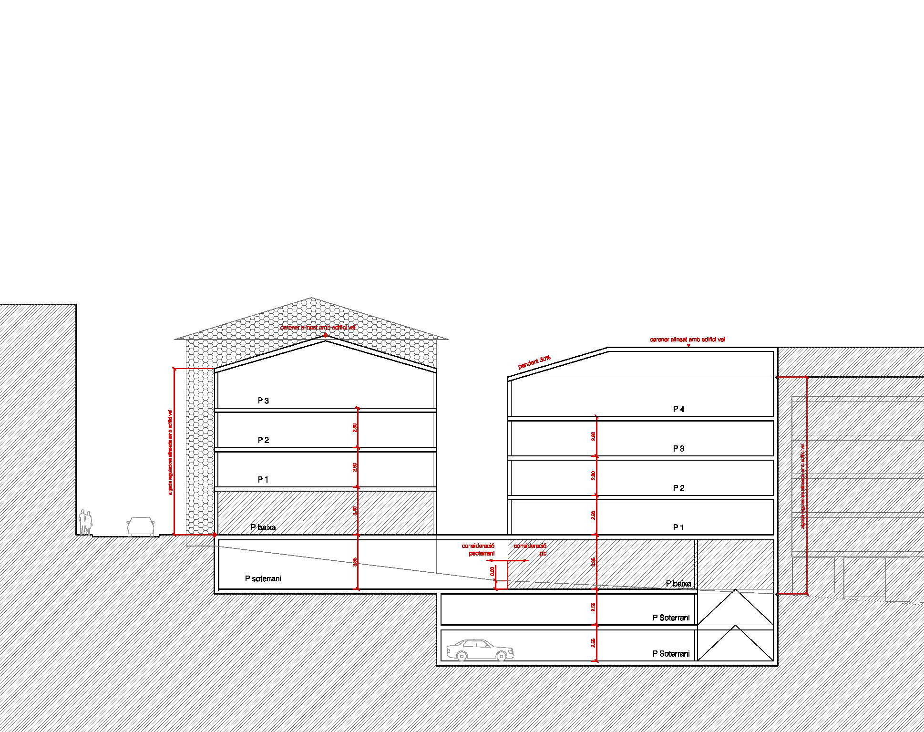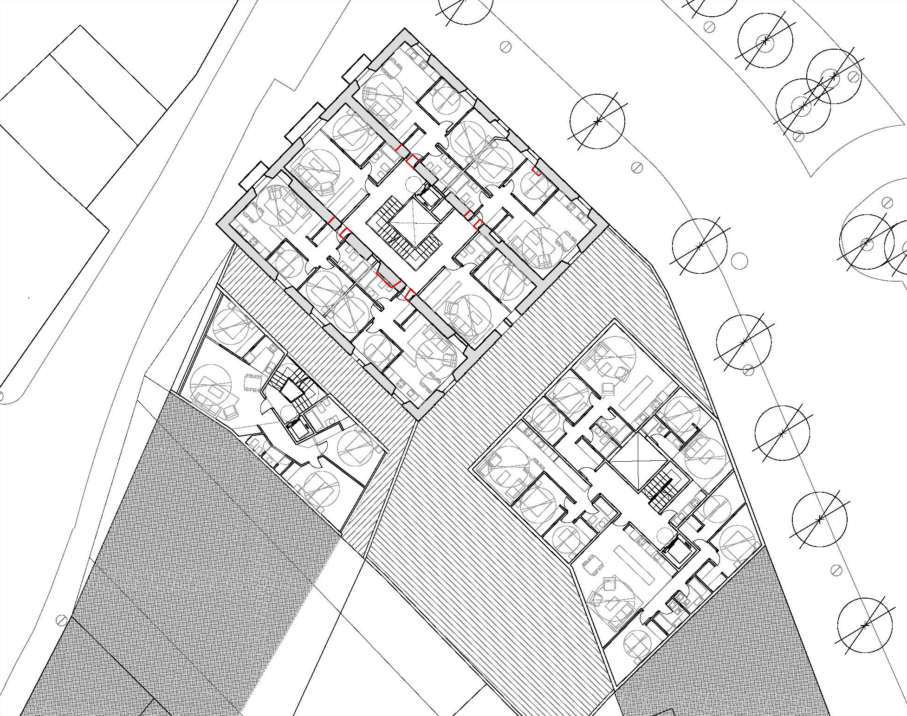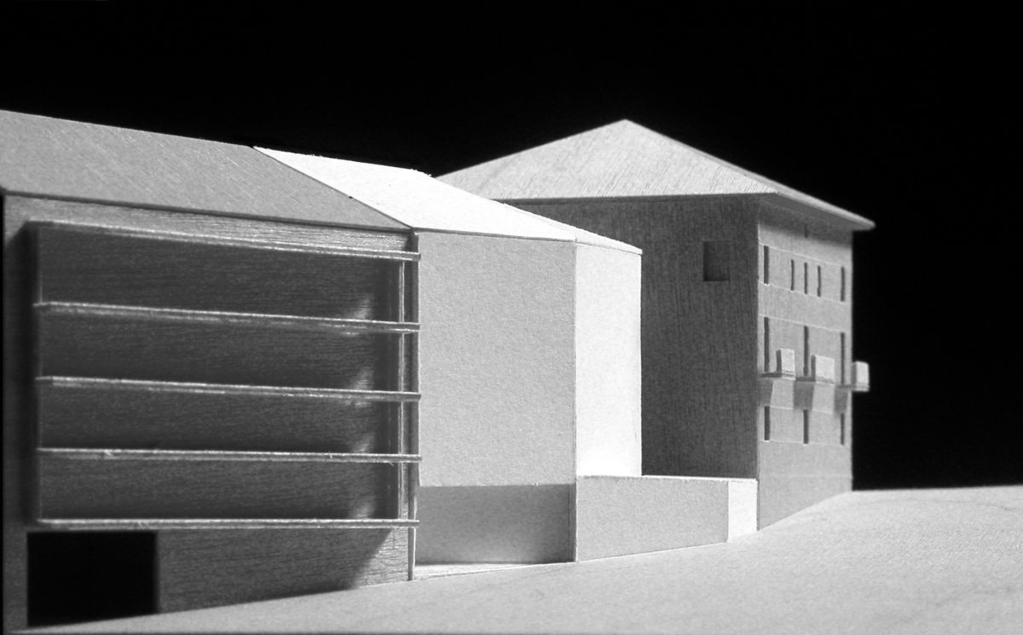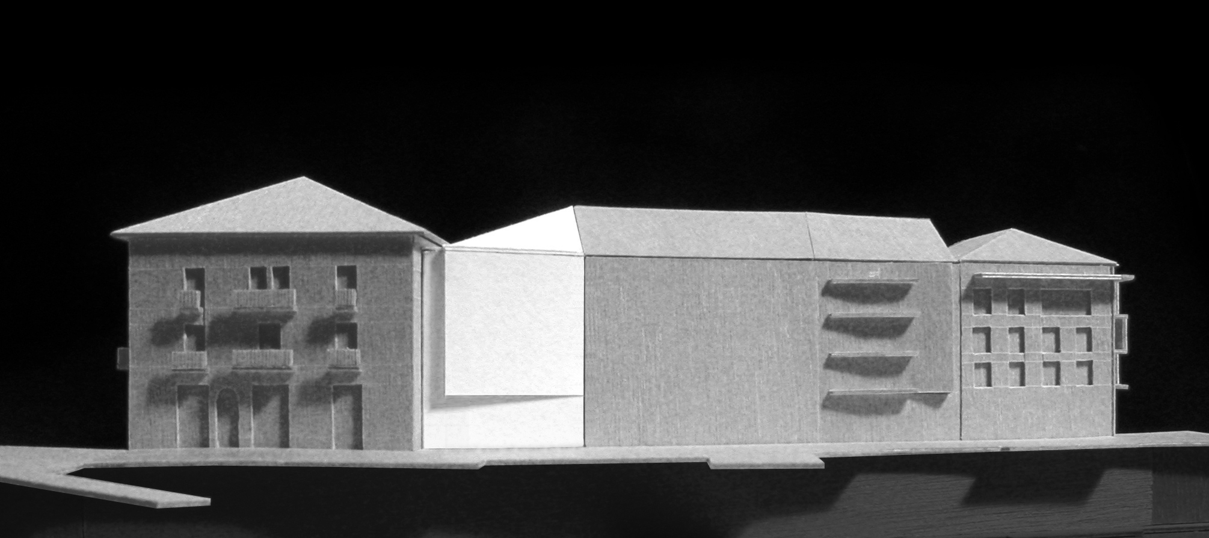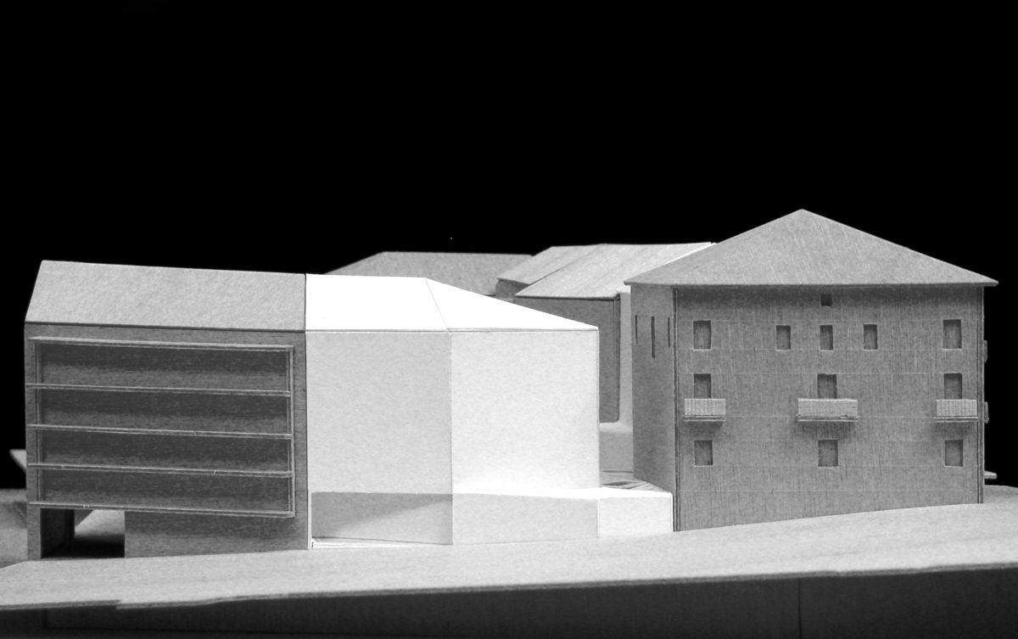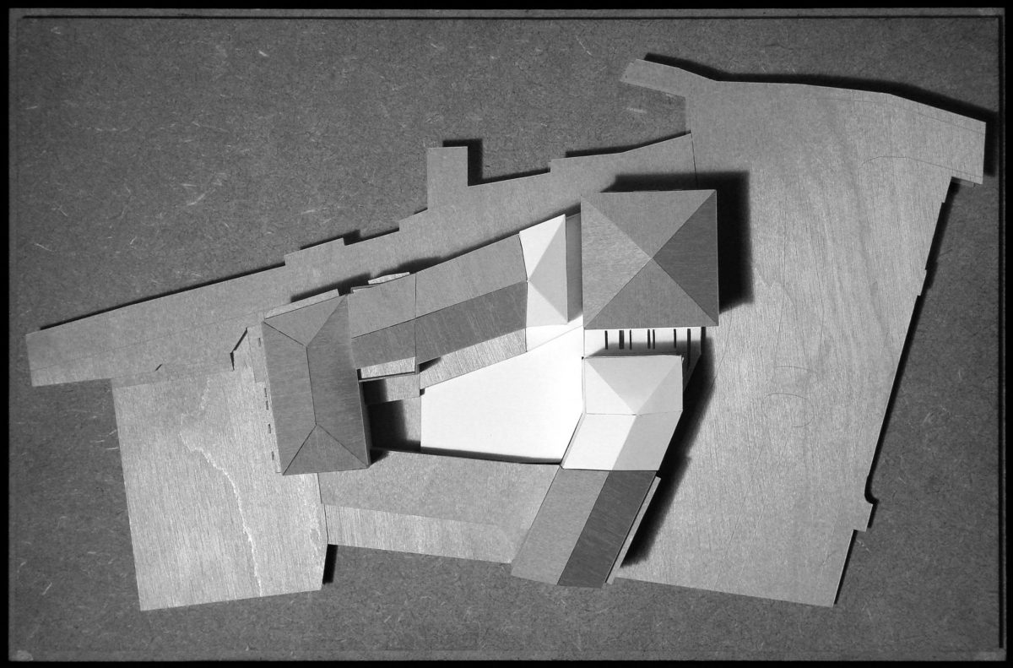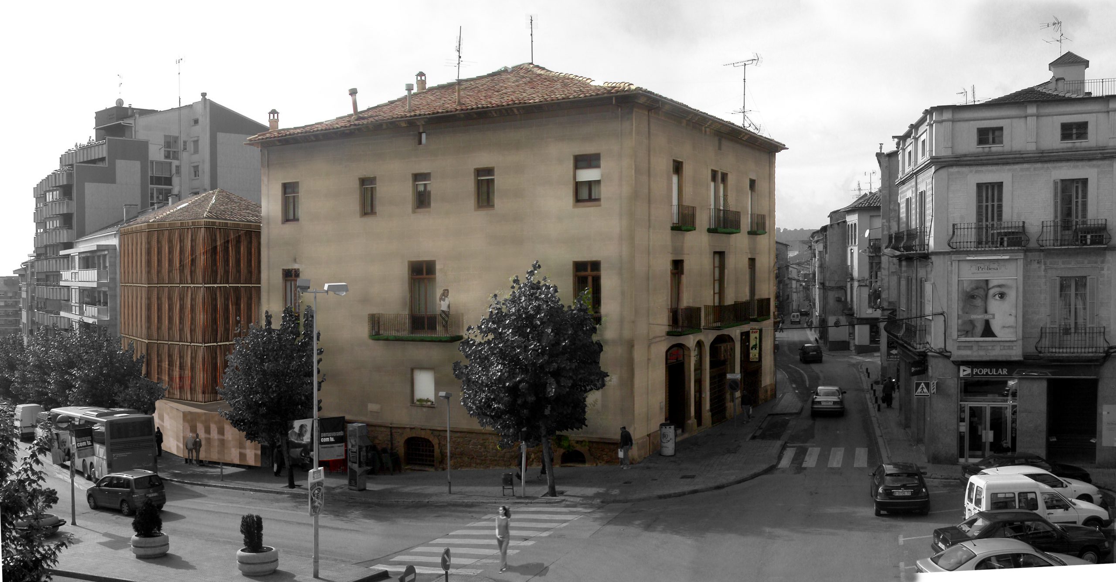MPPOUM Ca l’Antic
Berga, Berguedà
- Location
- Berga, Berguedà
- Client
- Berga's town hall
- Finalization date
- 2009
- Area
- 1.765 m²
The new plan sets to enhance the volumetric continuity arround the main building and focuses on eliminating the presence of lateral masonry walls in order to make the main building of Ca l'Antic the main protagonist of the net that surrounds it.
The masonry walls are given continuity. The street and patio's guidelines are redrawn and connected with each other and the ground floors of the surrounding buildings are allowed to touch the protected building, allowing it to be integrated into the existing structure. These decisions are a coherent modification that follows the original structure of Ca l'Antic's building, which has two facades in the interior of the plot that are hidden by the annexed volumes.
