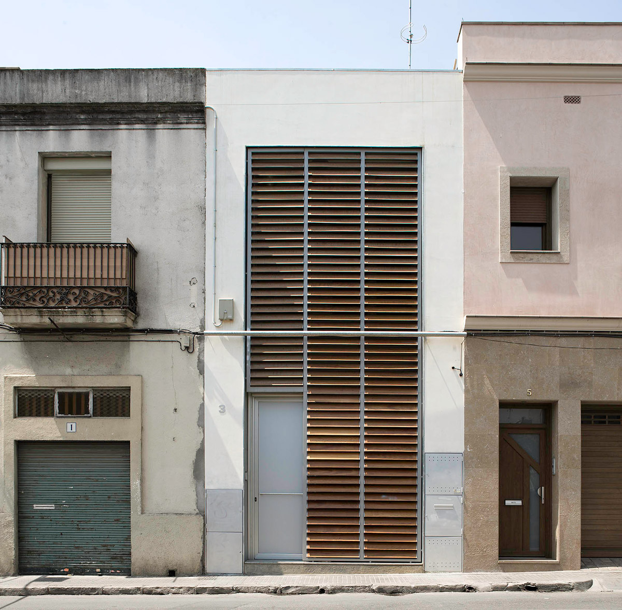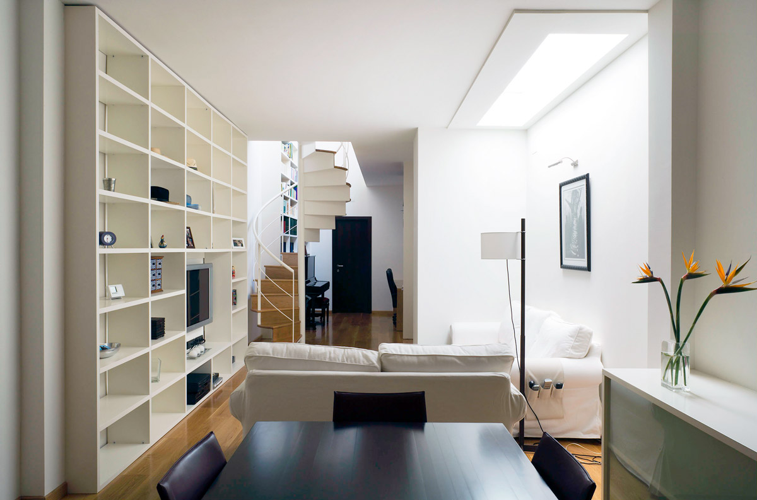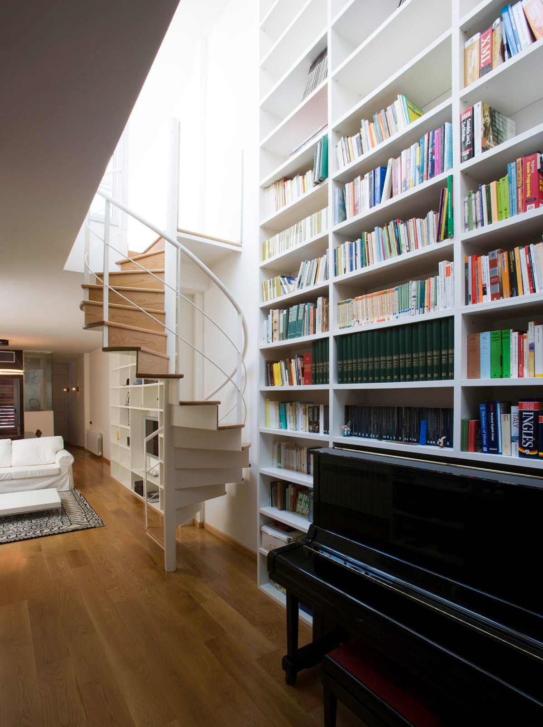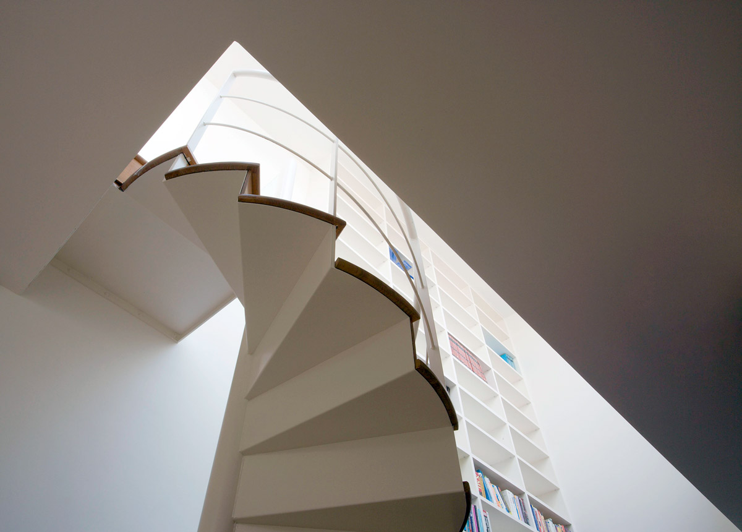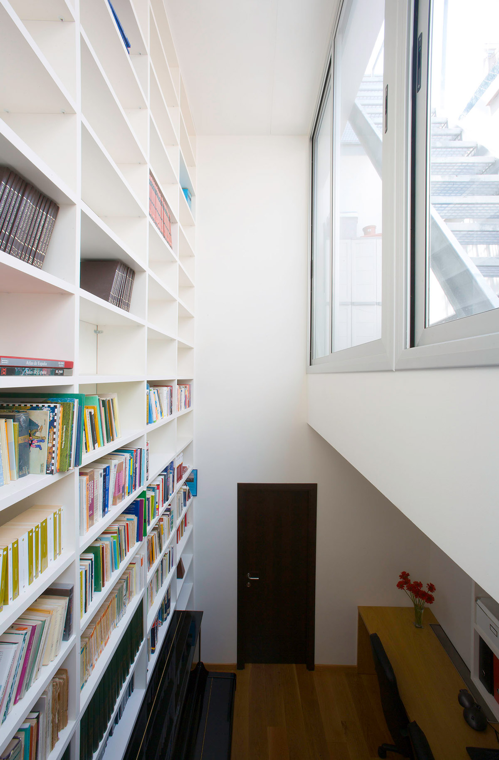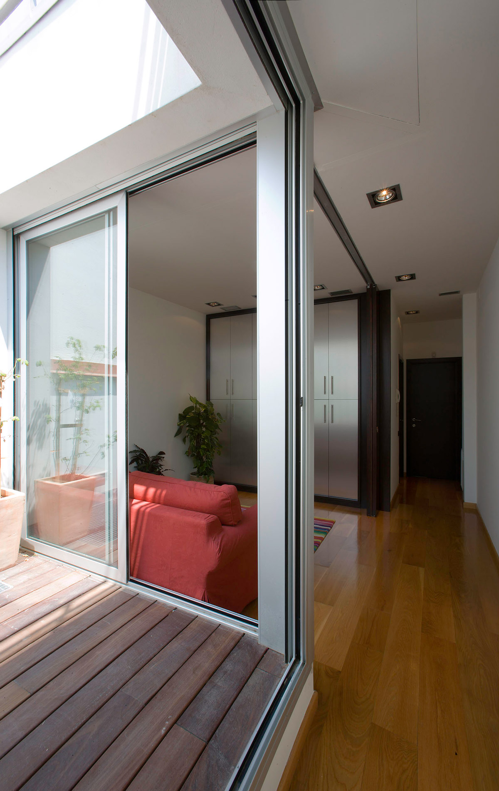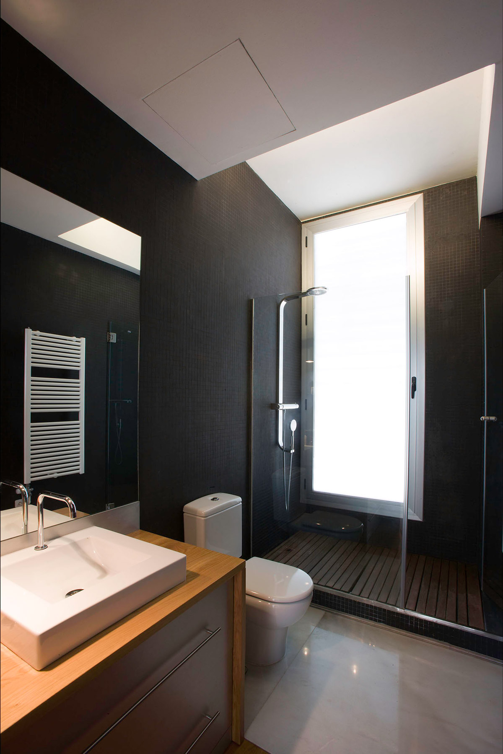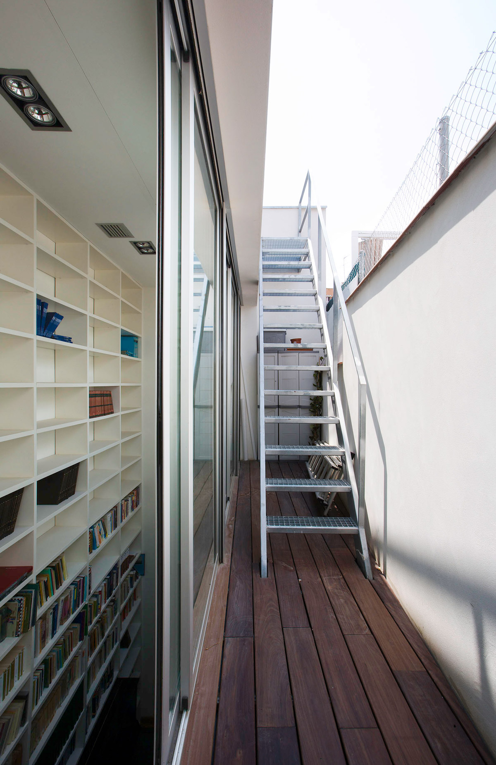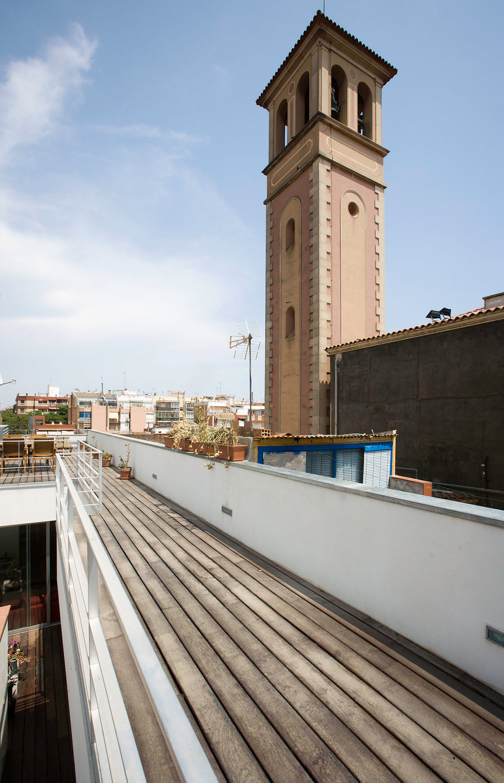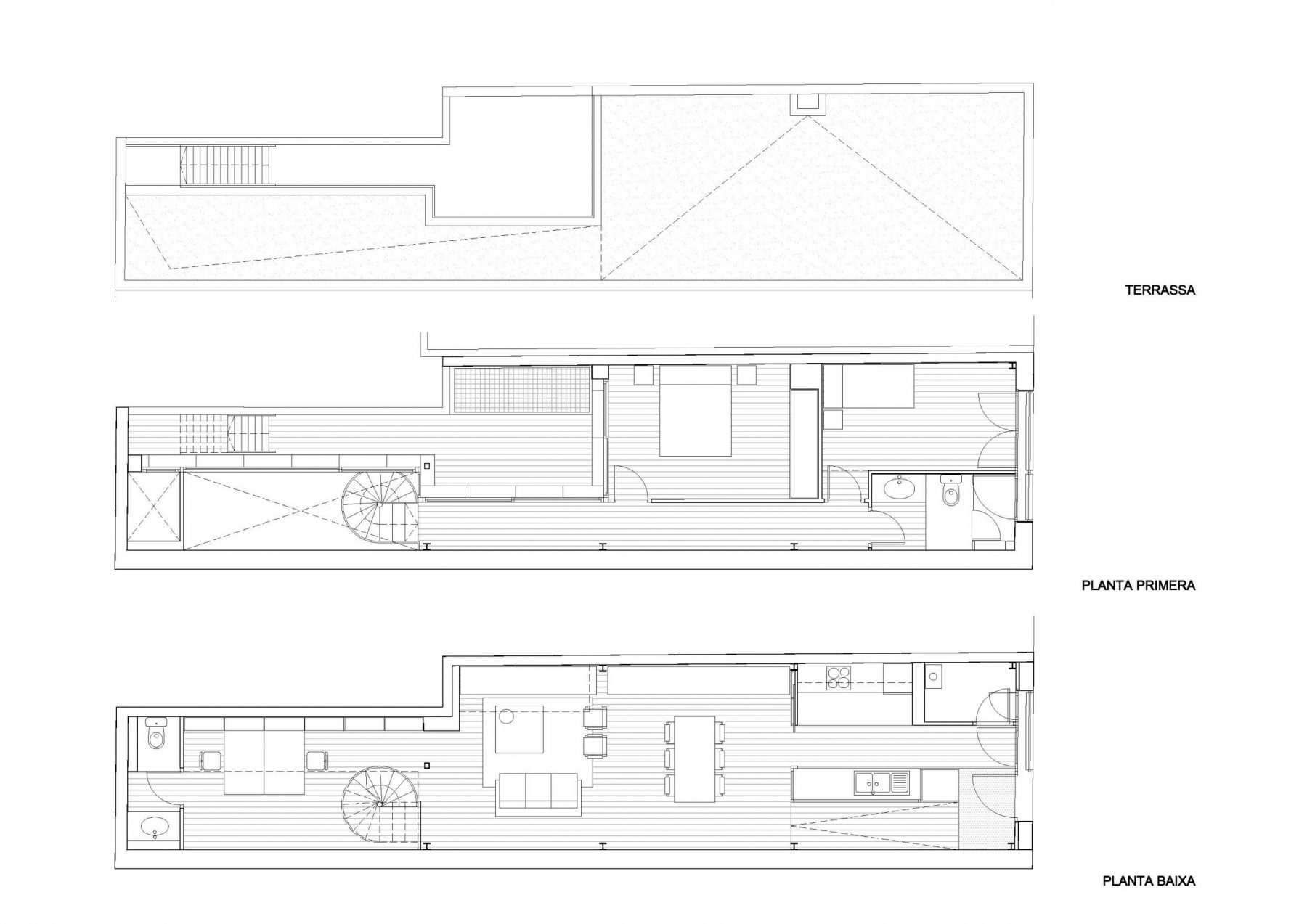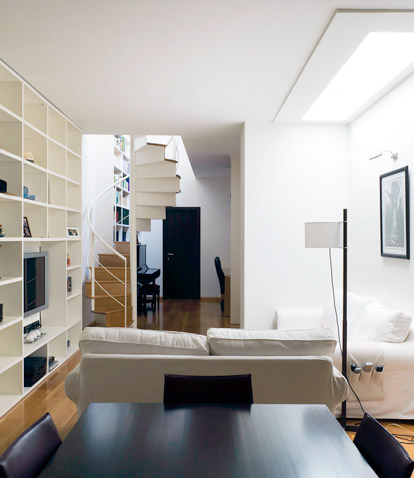
Meritxell’s first house
Viladecans, Baix Llobregat
- Location
- Viladecans, Baix Llobregat
- Client
- Meritxell Martínez / Miguel Sánchez
- Finalization date
- 2005
- Built surface
- 123 m2
- Team
- Candido F. Reyes, Pau Benach, Marcos Murillo.
The project aims to modernize and expand a semi-detached single-family home. The intervention involves demolishing part of the existing structure to construct a second floor, while the ground floor is designed with an open space comprising kitchen, dining area, living room, and study. This design not only optimizes space usage but also enhances natural lighting and ventilation through the facade and a double-height interior space.
The structure of the new home utilizes metal pillars to ensure safety, supporting concrete floor slabs that also reinforce the party walls. Finishing materials include aluminum windows with double glazing, adjustable wooden slats on the main facade for light and privacy control, and wooden and marble flooring in various areas of the house. Construction highlights include a flat roof that is accessible and insulated with a wood finish, complemented by interior finishes of birch hardwood and marble.
