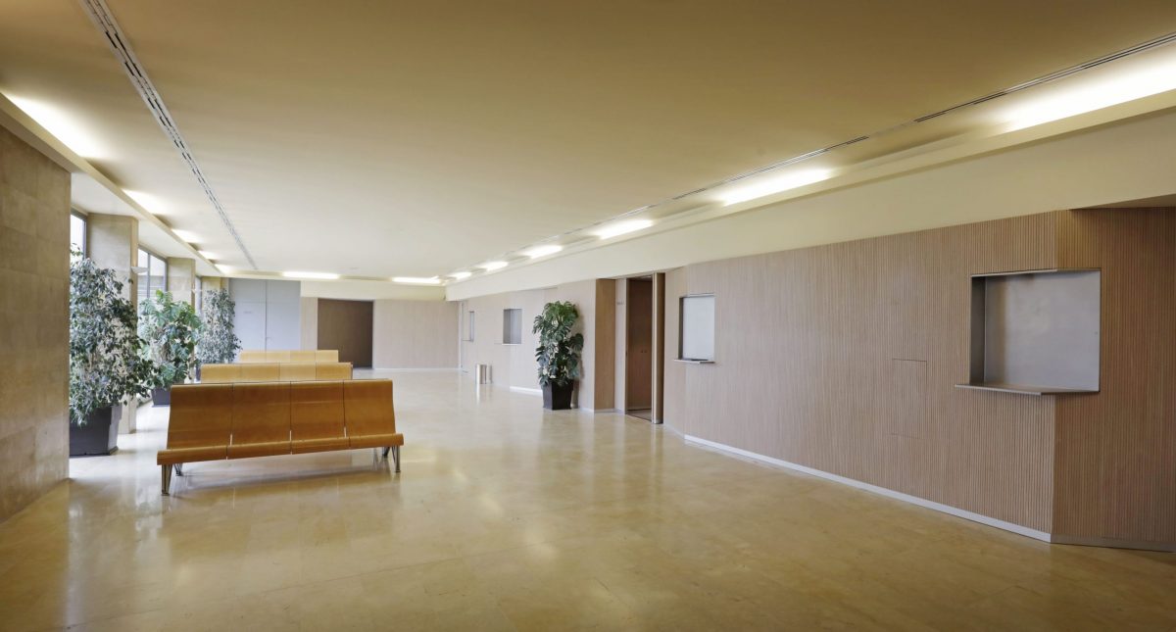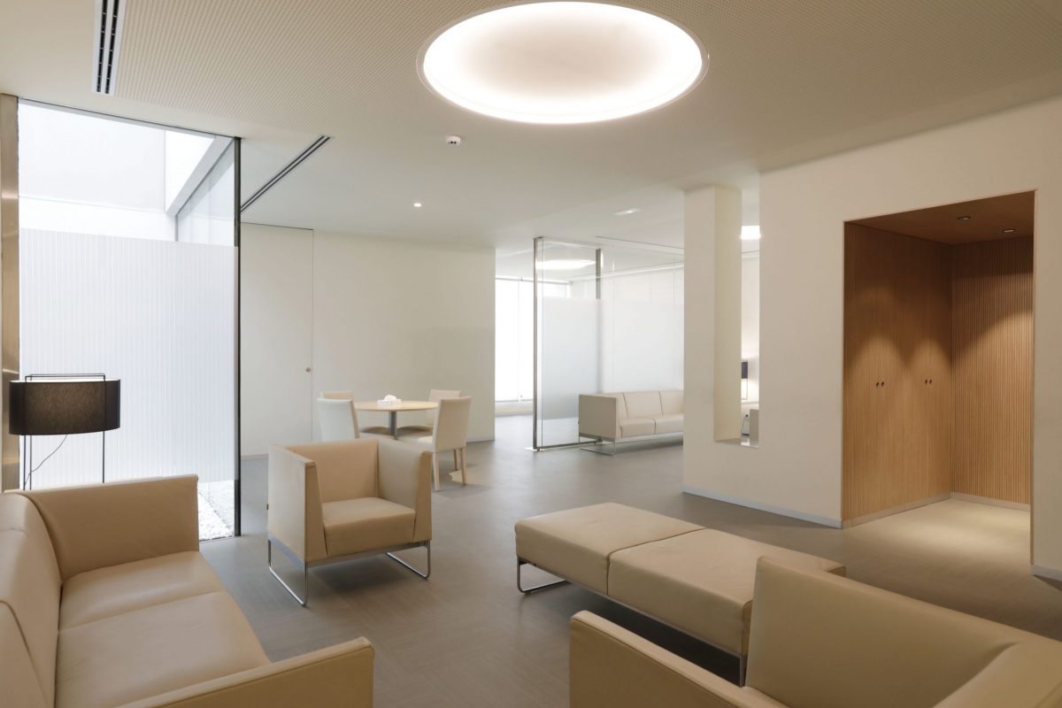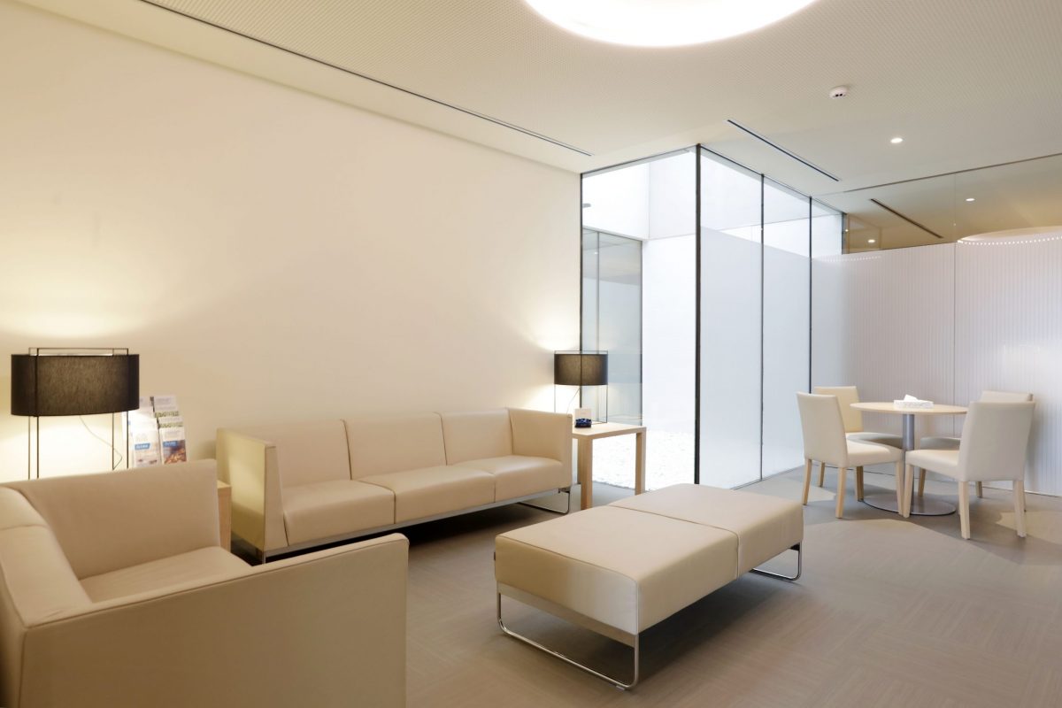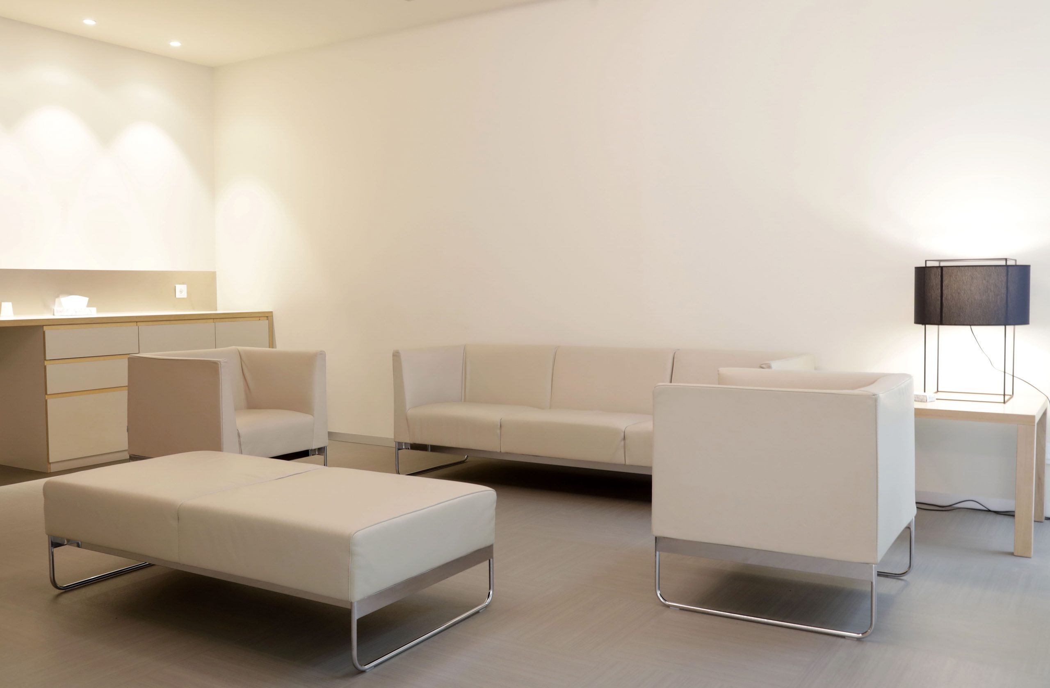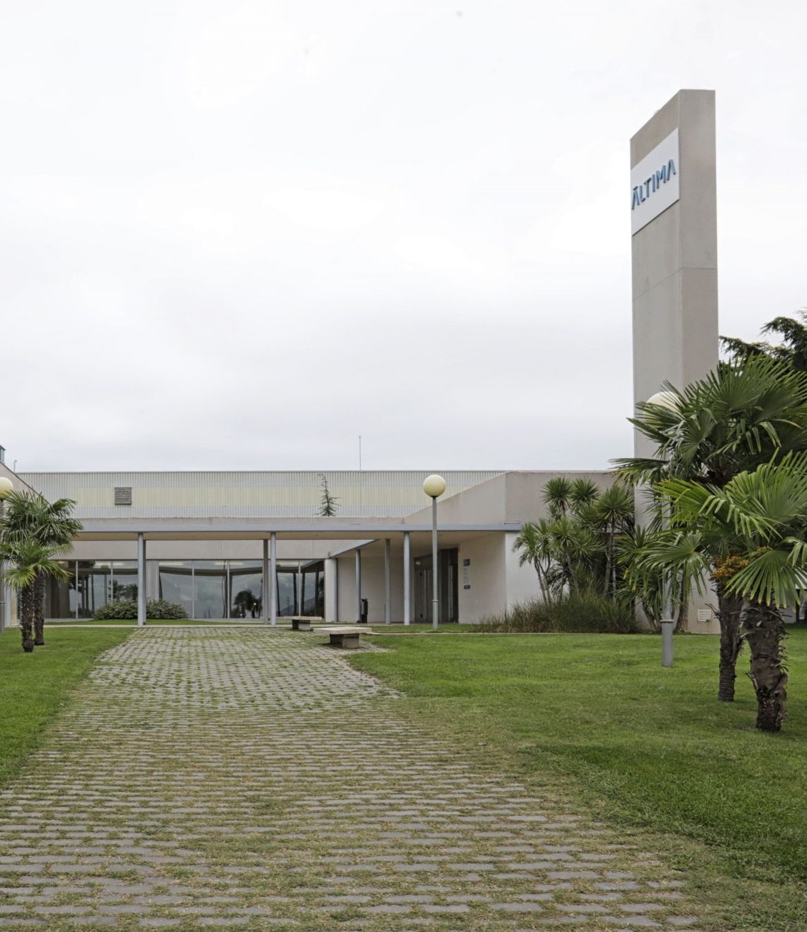
Gavà’s funeral home rehabilitation and extention
Gavà
- Location
- Gavà
- Client
- Áltima
- Finalization date
- 2019
- Built surface
- 1070 m2
- Team
- Francesc Oller, Anaïs Palacio, Marcos Murillo, Yaiza Bauzà.
- Structure
- Static ingenieria
- Installations
- JSS associats
The project aims to modernize and expand the existing facilities. Demolition work is planned to reorganize the internal space, including the removal of partitions, false ceilings, and flooring to accommodate the new areas.
The expansion will take place on the ground floor, featuring load-bearing walls and floor slabs tailored to the specific needs of the funeral home. Both the exterior and interior finishes will meet modern standards using materials such as ceramic, vinyl, and mineral fiber, ensuring optimal functionality for users. This expansion will significantly enhance the capacity and quality of services at the Gavà Funeral Home, efficiently meeting the needs of the local community in an aesthetically pleasing manner.
