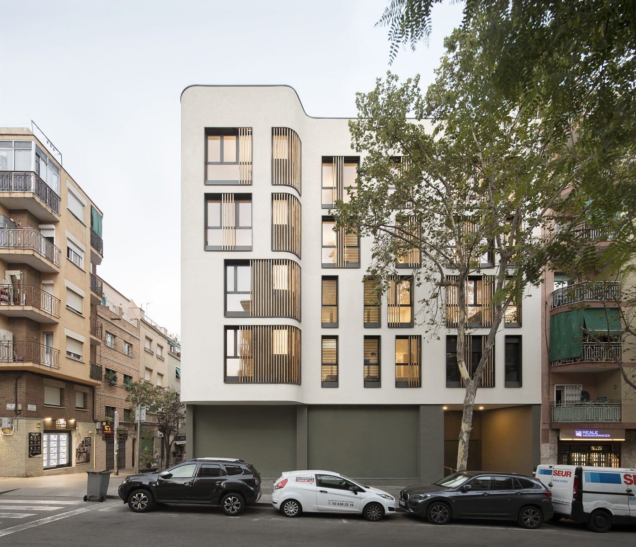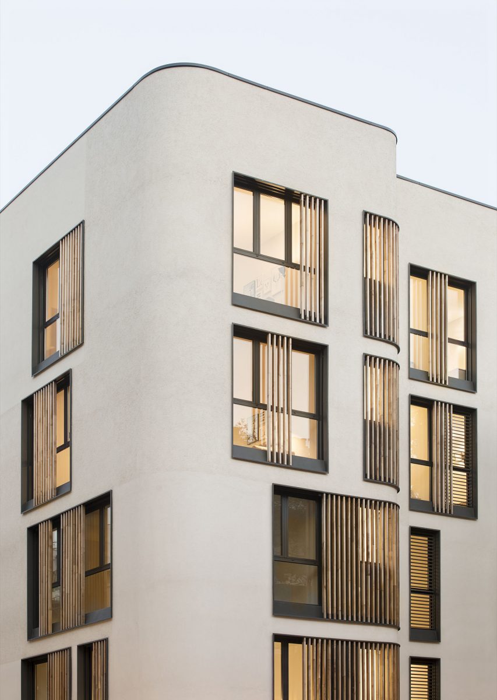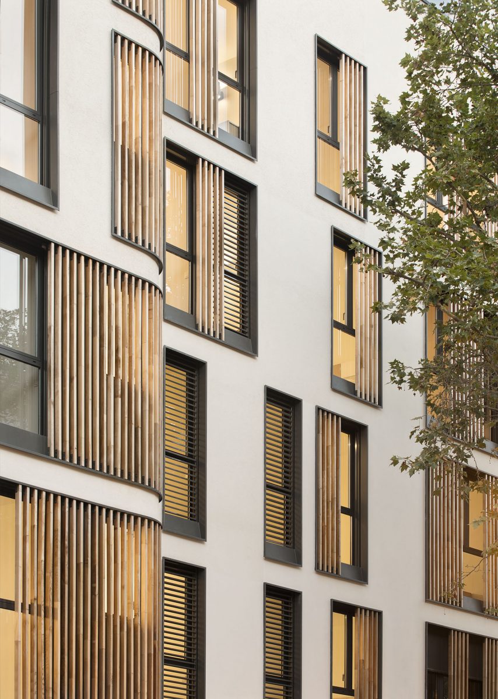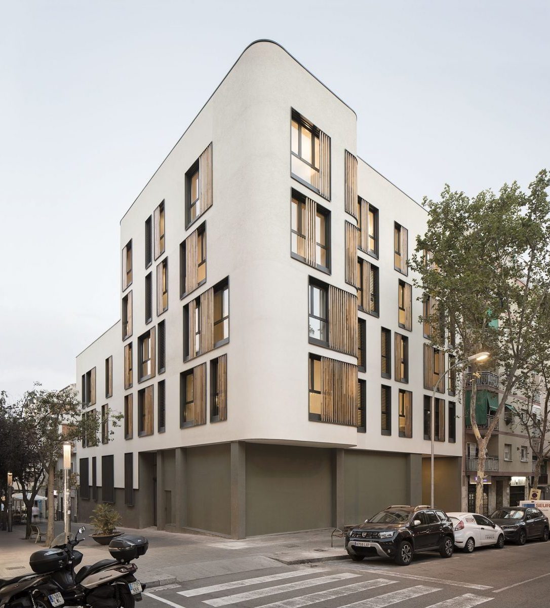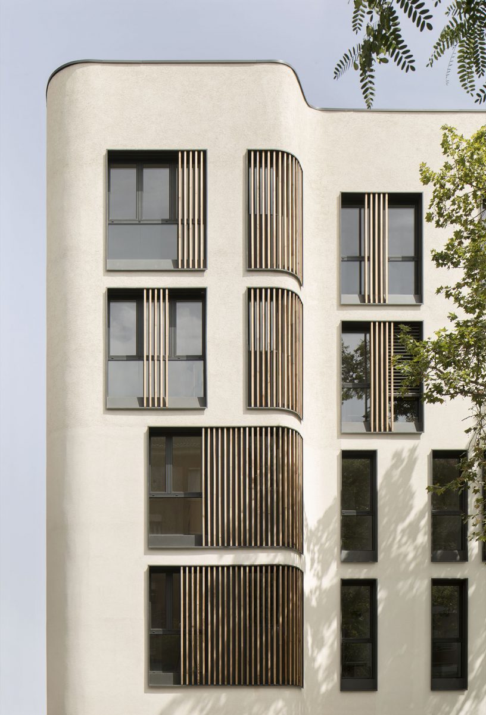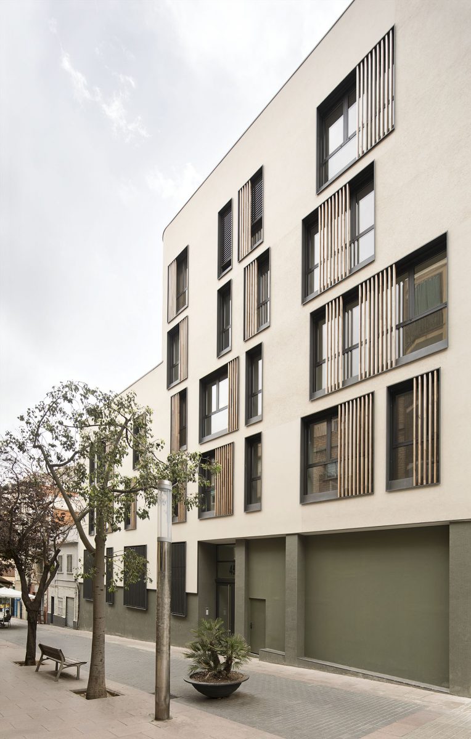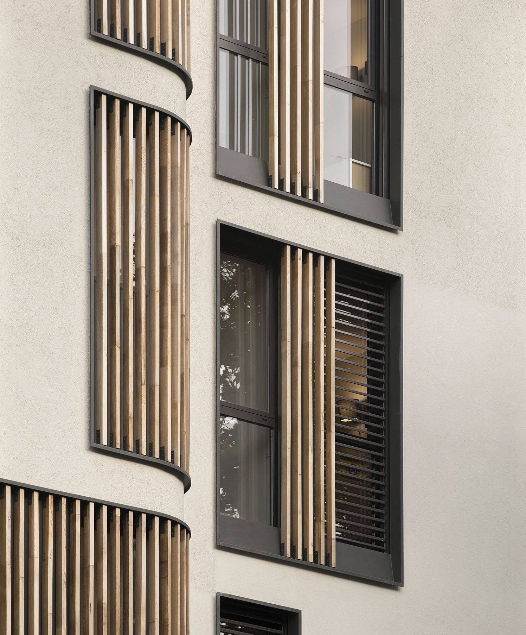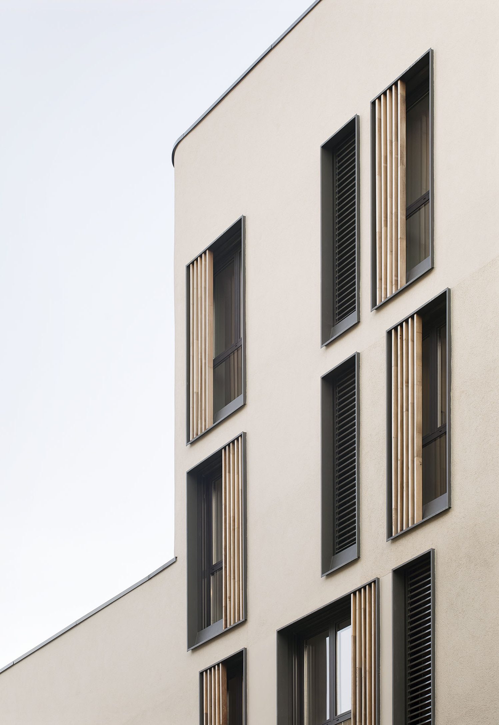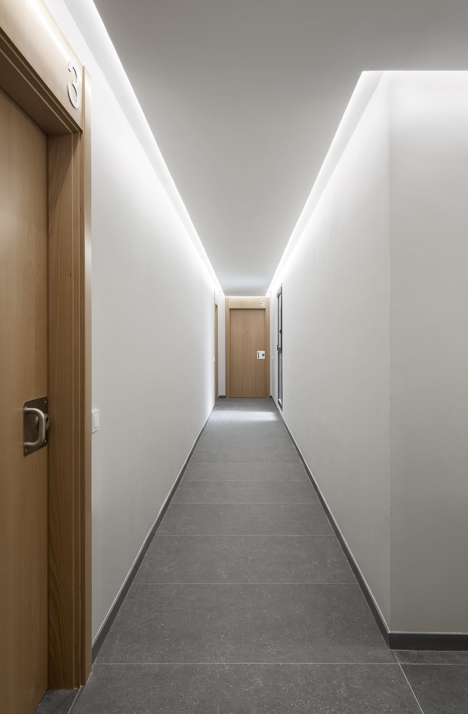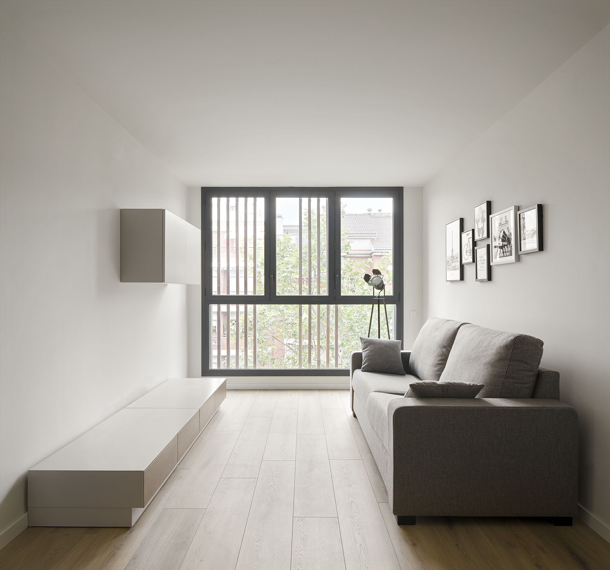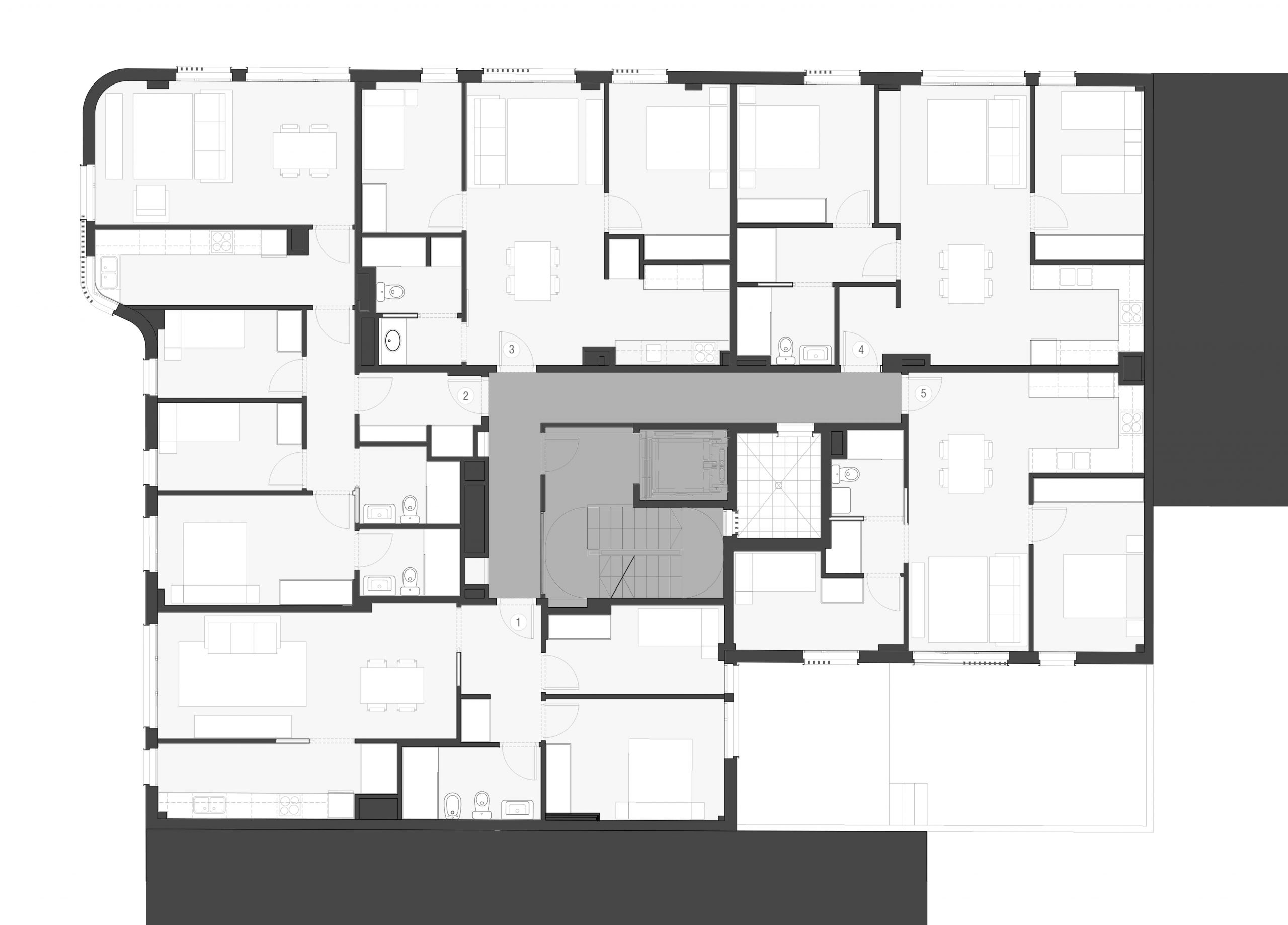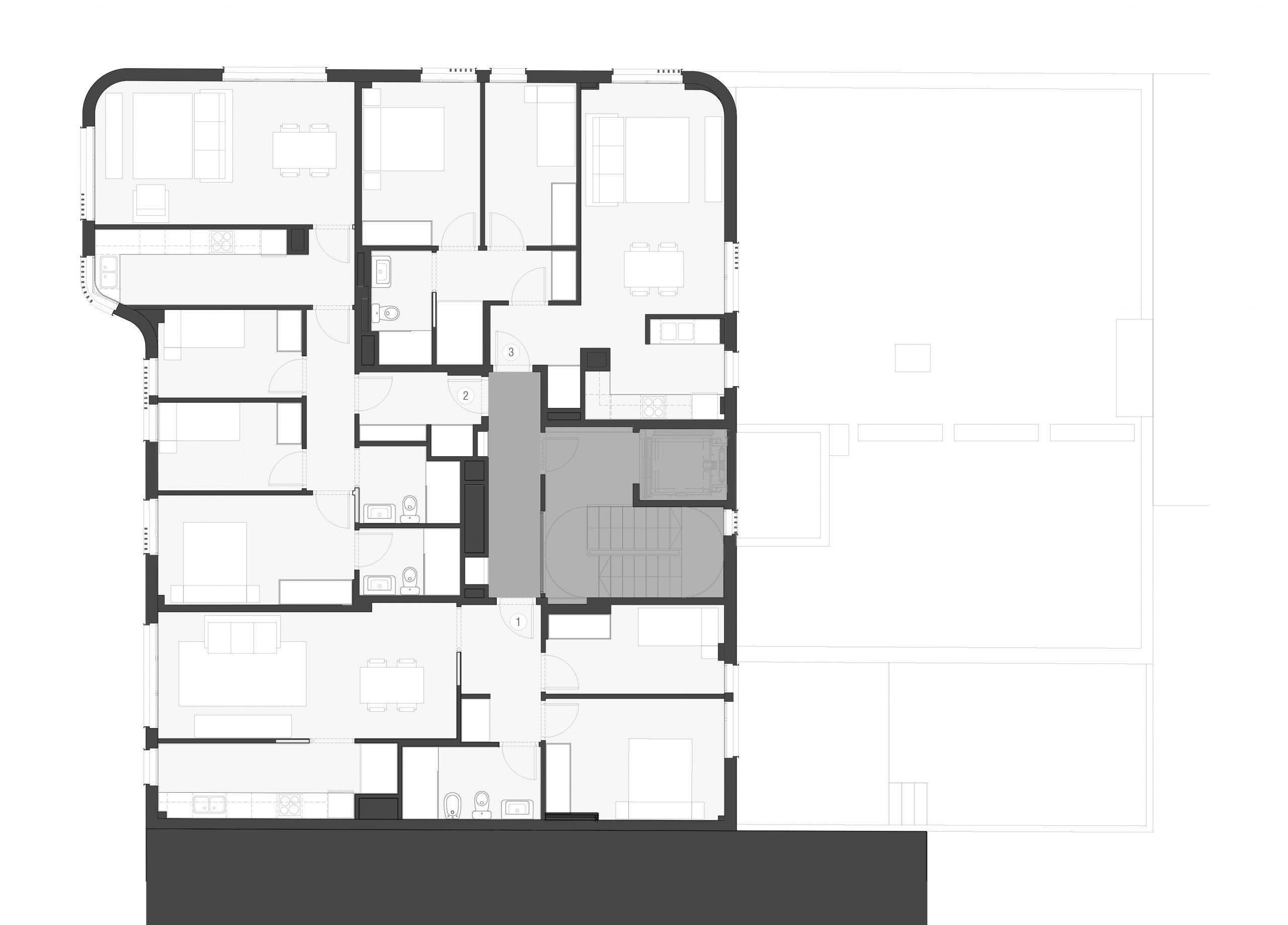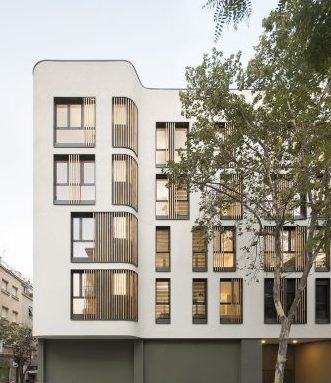
Residential building Joaquim Valls
Barcelona
- Location
- Barcelona
- Finalization date
- 2023
- Built surface
- 2.600 m2
- Number of residential units
- 18
- Team
- Yaiza Bauzá, Francesc Oller, Anaïs Palacio, Adrianna Mas, Marcos Murillo, Carlos Alcázar, Simó Sabater.
- Construction management
- CBA – Arquitectes tècnics
- Structure
- Static ingenieria
- Installations
- TDI enginyers
- Photographer
- Del Rio Bani
The building is situated on a corner between two streets with very different characteristics: on one side, Pablo Iglesias Street boasts the width of an avenue; on the other, Joaquim Valls Street is a narrow road that follows the historic layout of the neighborhood. The structure engages in a dialogue with its surroundings through a stepped design, aligning itself with the heights of buildings along each street and creating terraces that offer privileged views of the city.
Furthermore, the large openings incorporate multiple layers to address solar control, privacy, acoustic insulation, thermal regulation, and visual aesthetics. Through a distinctive architectural approach, every aspect of functionality and user comfort is meticulously considered, ensuring abundant natural light in most spaces and imparting a sense of warmth and comfort to its inhabitants.
The project has been conceived with sustainability and energy efficiency in mind, enhancing the thermal and acoustic performance of the building envelope through advanced insulation systems. Heating and domestic hot water production are achieved using highly efficient aerothermal equipment.
