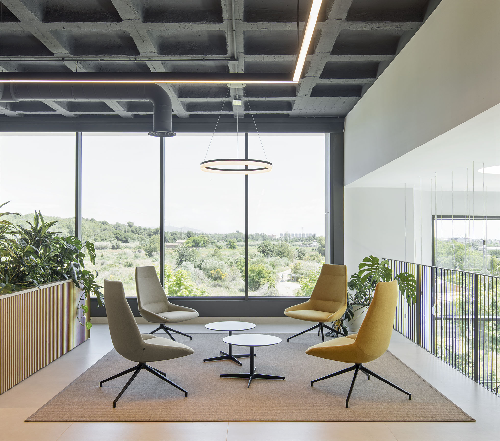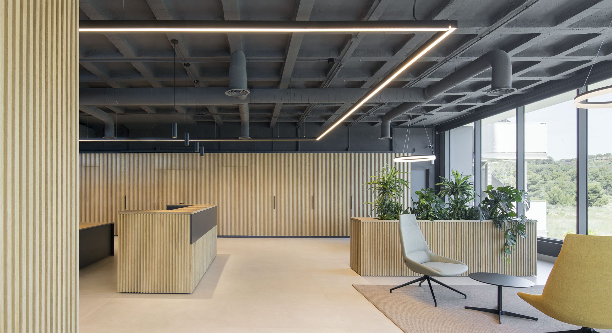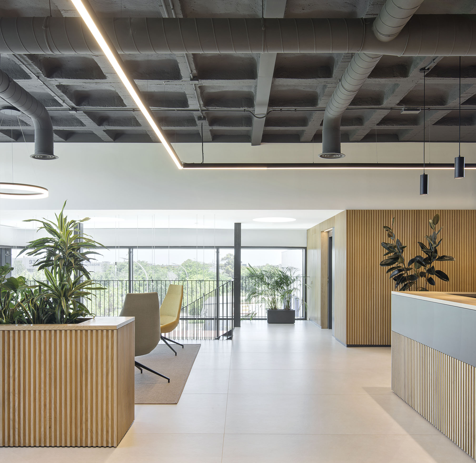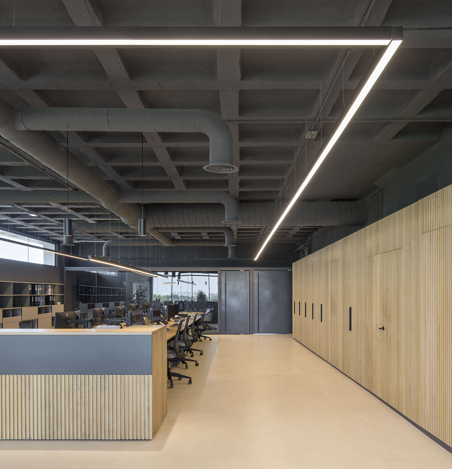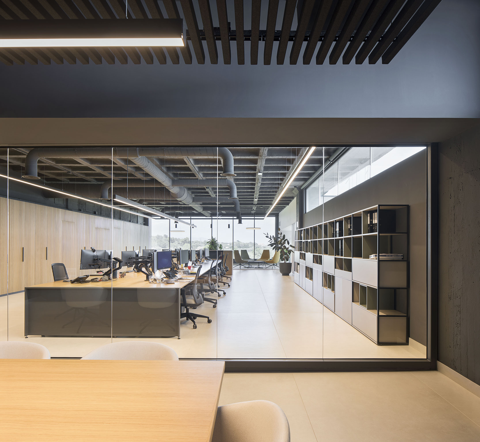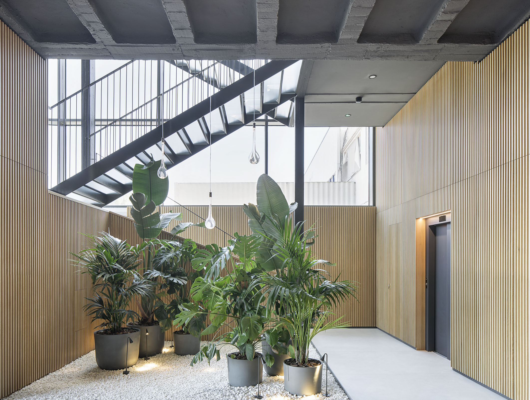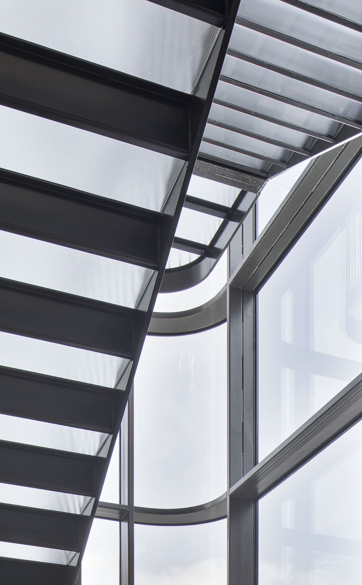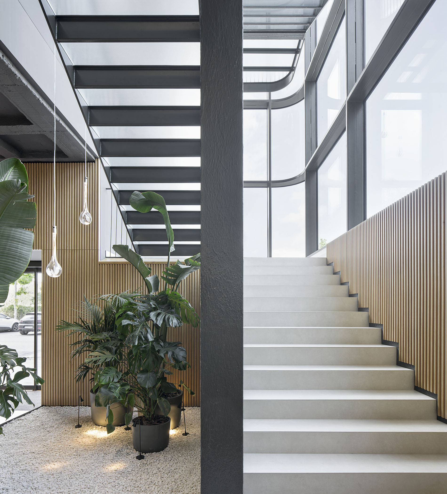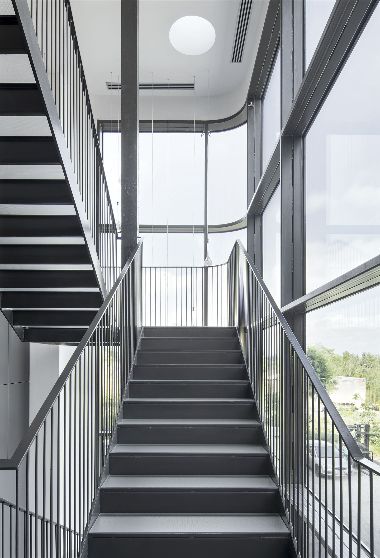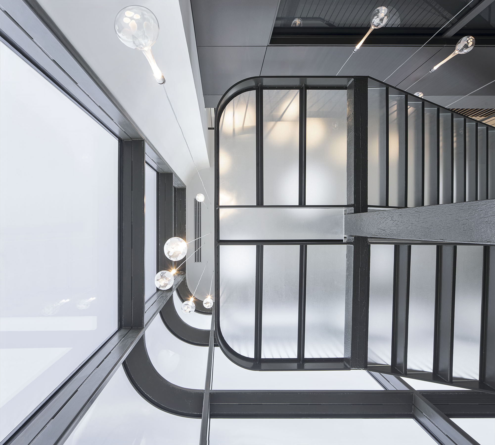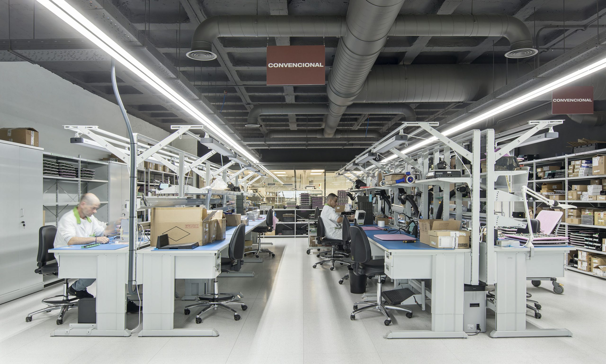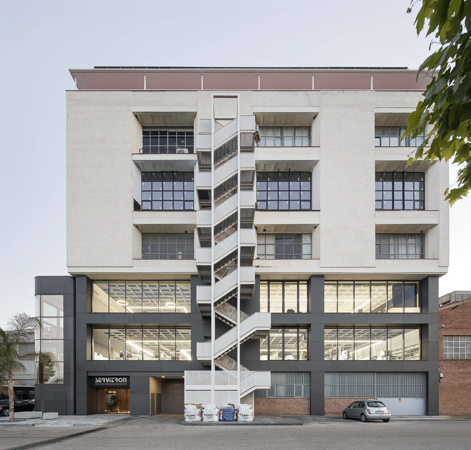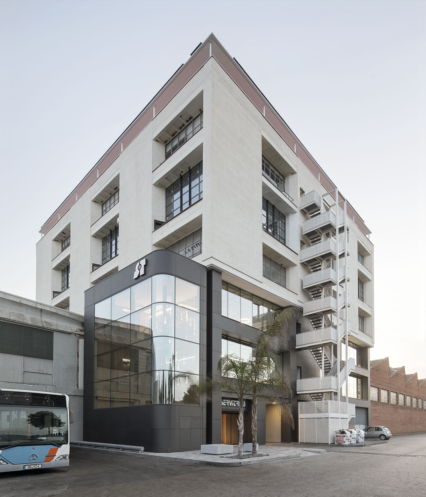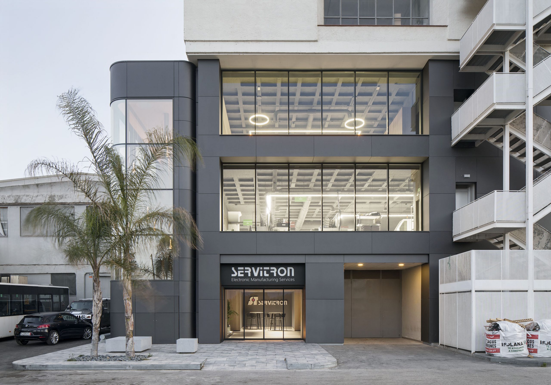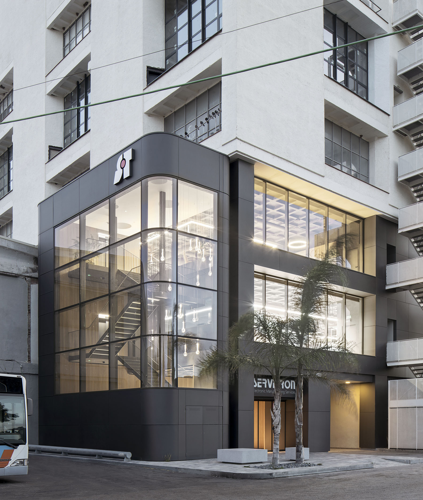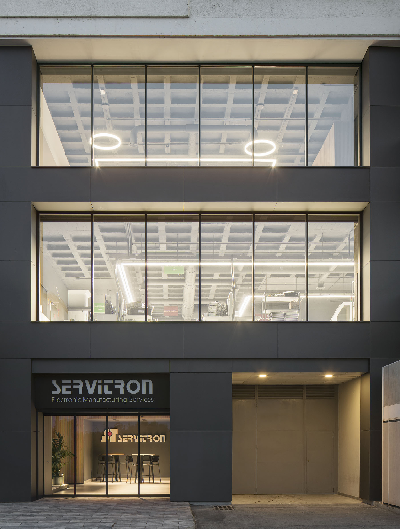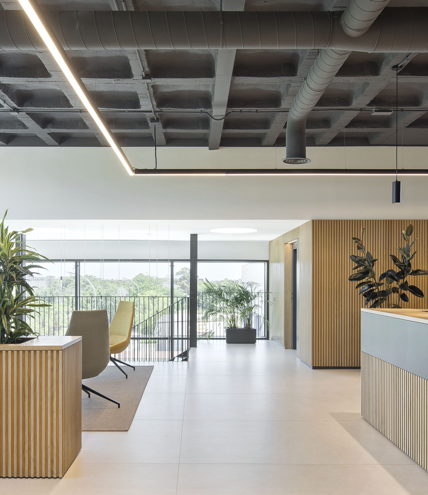
Servitron Headquarters
Gavà, Barcelona
- Location
- Gavà, Barcelona
- Client
- Servitron S.A.
- Finalization date
- 2023
- Photographer
- Del Rio Bani
- Equipo de proyecto
- Marcos Murillo
- Structure
- Bernuz Fernández Arquitectes SLP
- Installations
- TDI enginyers
The project involves the renovation of Servitron S.A. facilities at Torre Can Cerdans, Gavà. The objective is the refurbishment of the existing building, including demolition work to modify the interior layout and façade openings, as well as the replacement of enclosures, removal of sanitary fixtures, and old installations.
The interiors have been redesigned with gypsum board partitions and mortar block walls, and quality finishes have been applied, such as anti-static vinyl tile flooring in the production areas, cement flooring with epoxy resin in the lobbies and offices, and wood paneling on the staircases. The walls have been painted with smooth plastic paint, and the restrooms tiled with ceramic. The ceilings of the technical spaces are made of accessible natural fibers, while the non-technical spaces have smooth gypsum board ceilings.
These architectural improvements have transformed the Servitron S.A. facilities into a more efficient, modern environment that complies with current safety and health regulations.
