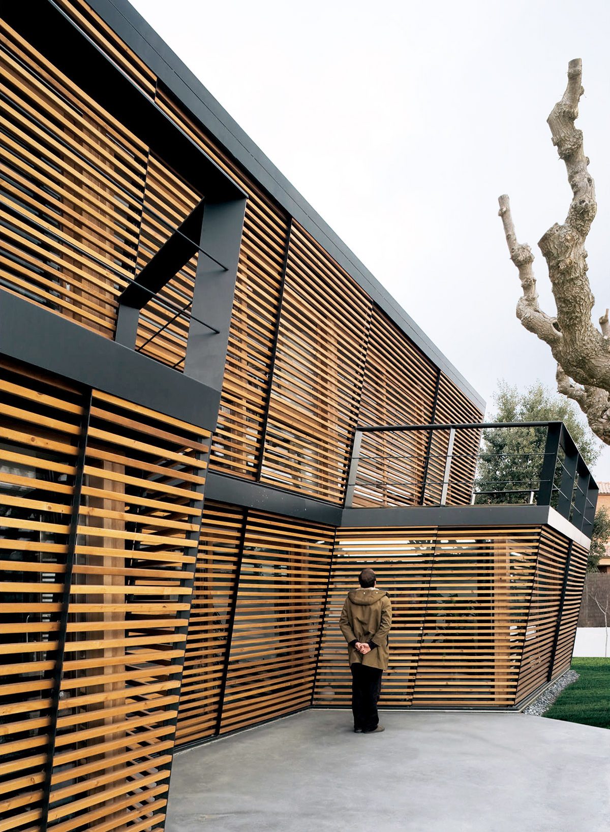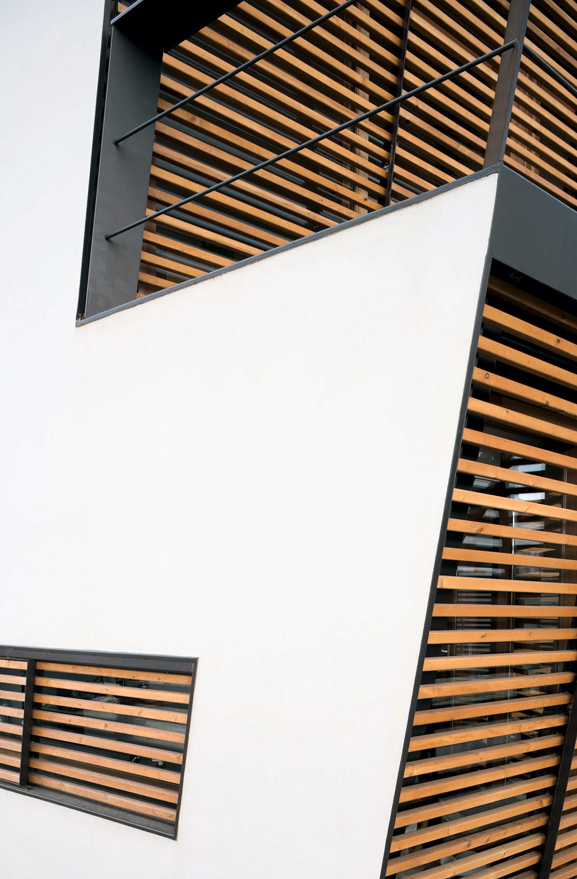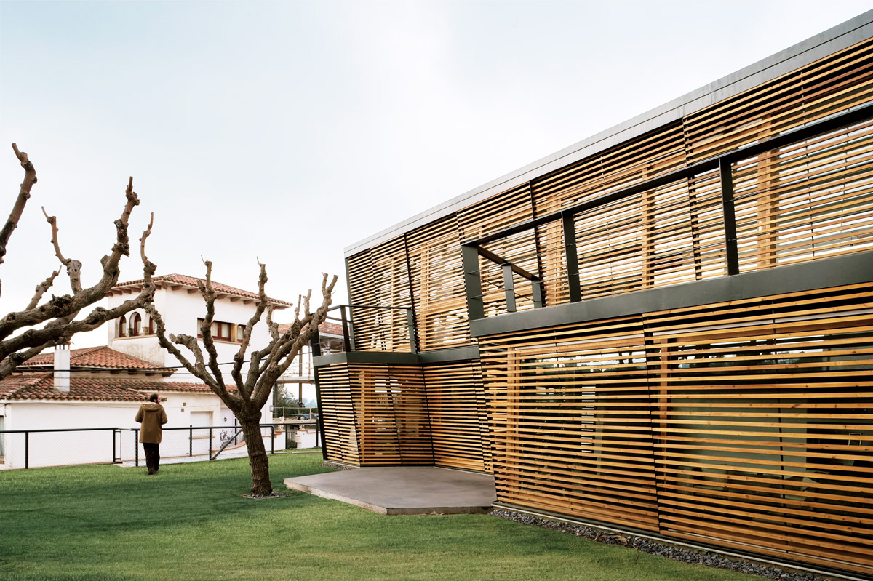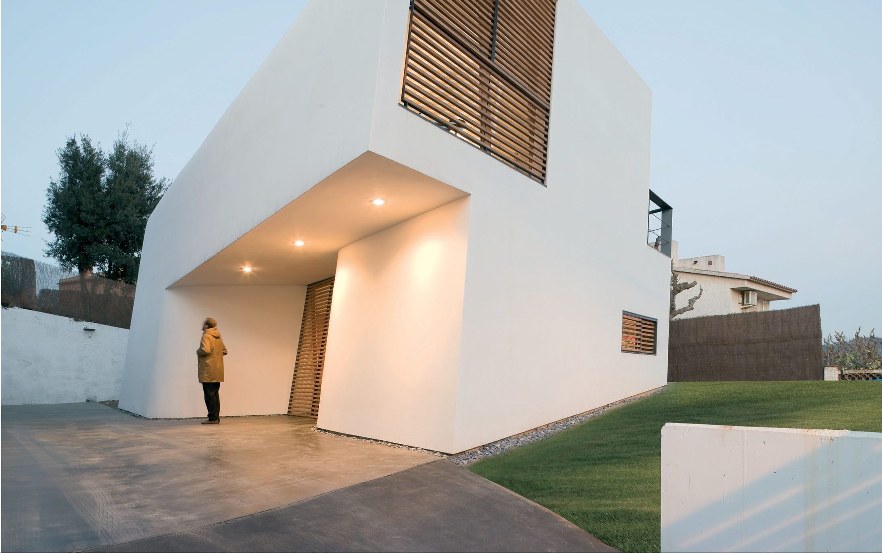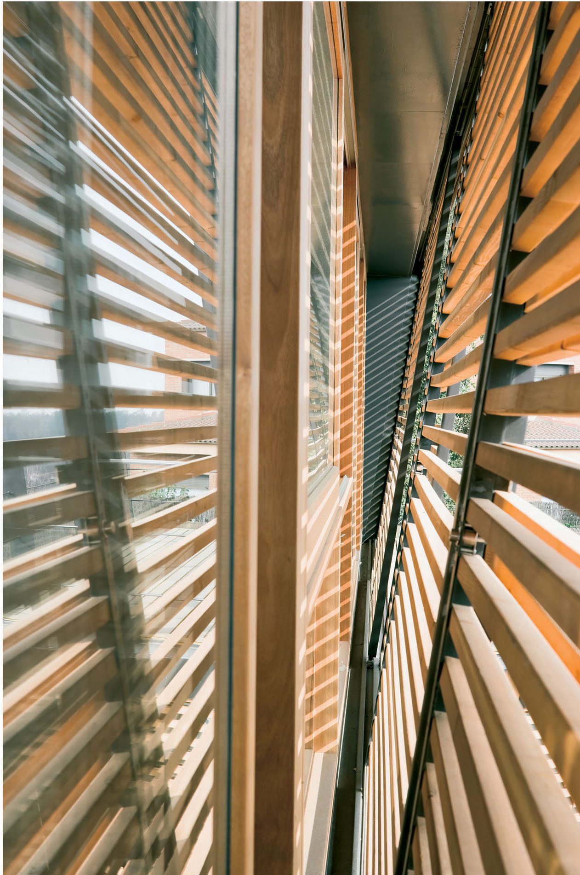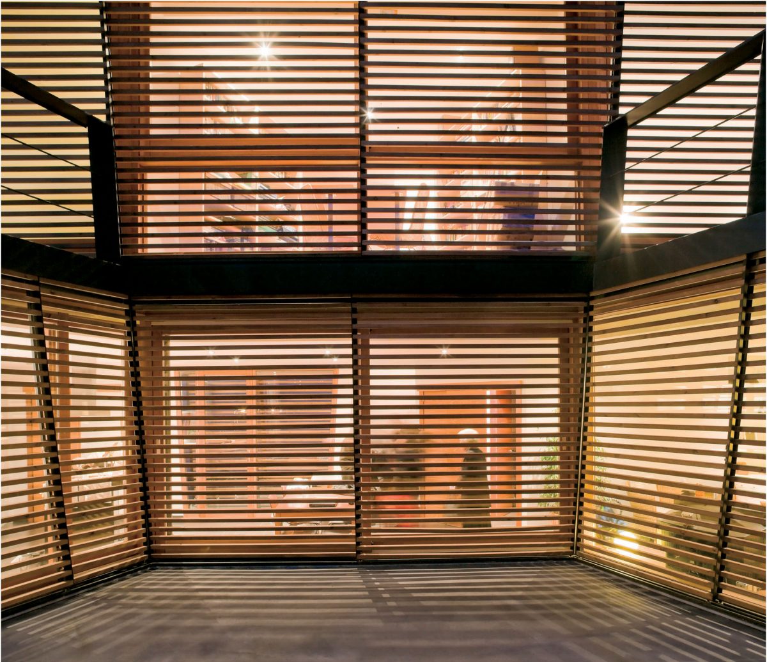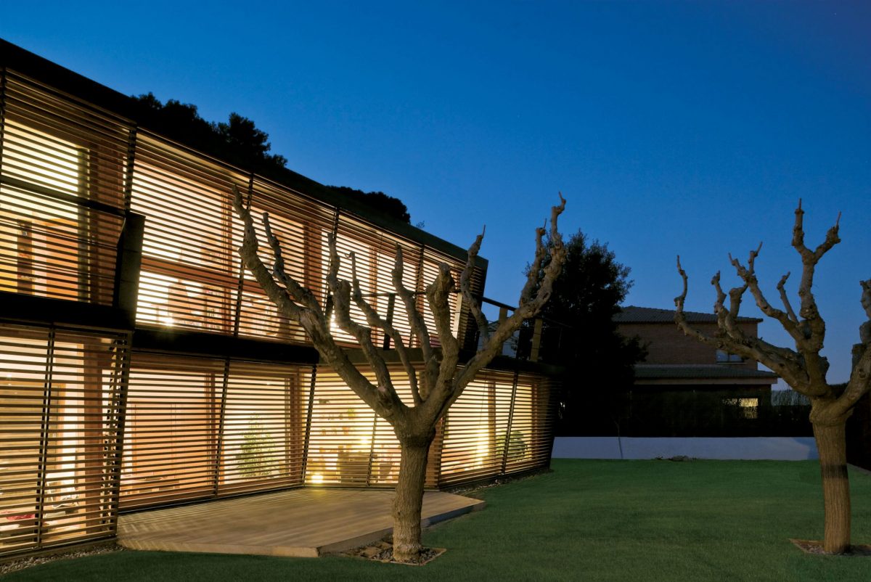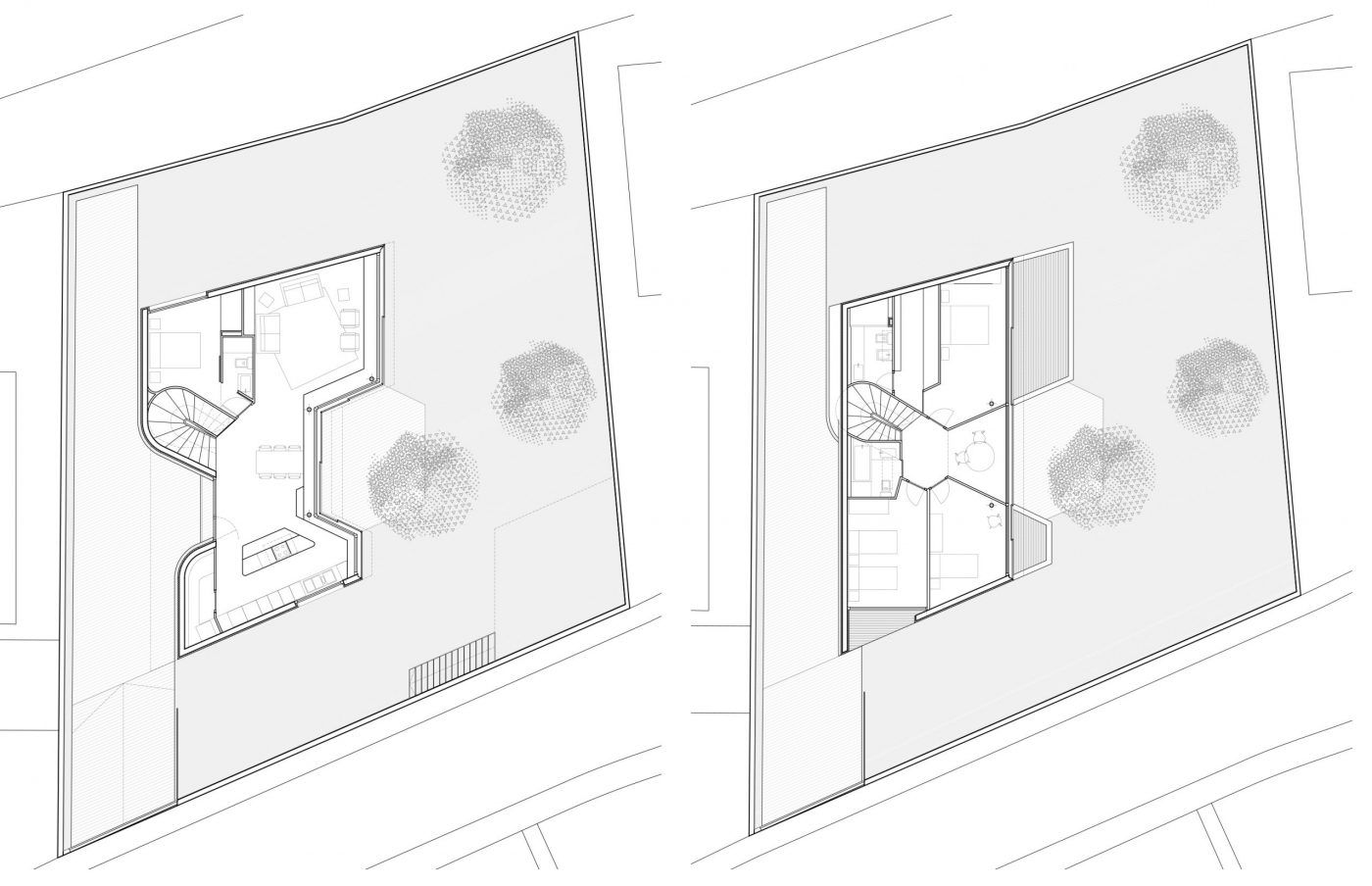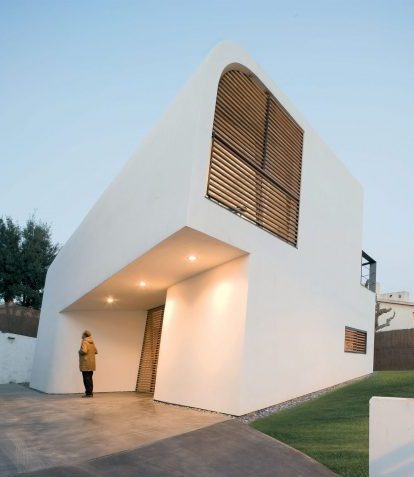
Emília’s villa
La Floresta, Barcelona
- Location
- La Floresta, Barcelona
- Finalization date
- 2009
- Built surface
- 250 m2
- Team
- Ramón Preciado.
- Structure
- Eskubi Turró
- Installations
- TDI enginyers
This is a compact single-family home, built at the northwestern edge to maximize the garden space facing the best views.
The building is situated on a very small plot and, unlike the neighboring structures, it does not fully utilize the buildable area and instead integrates with the terrain.
Moreover, a large white shell tilts slightly towards the southeast to create space for the access passage and extends protectively over the garden. A recessed area on the ground floor, marked by a porch, indicates the entrance to the house.
